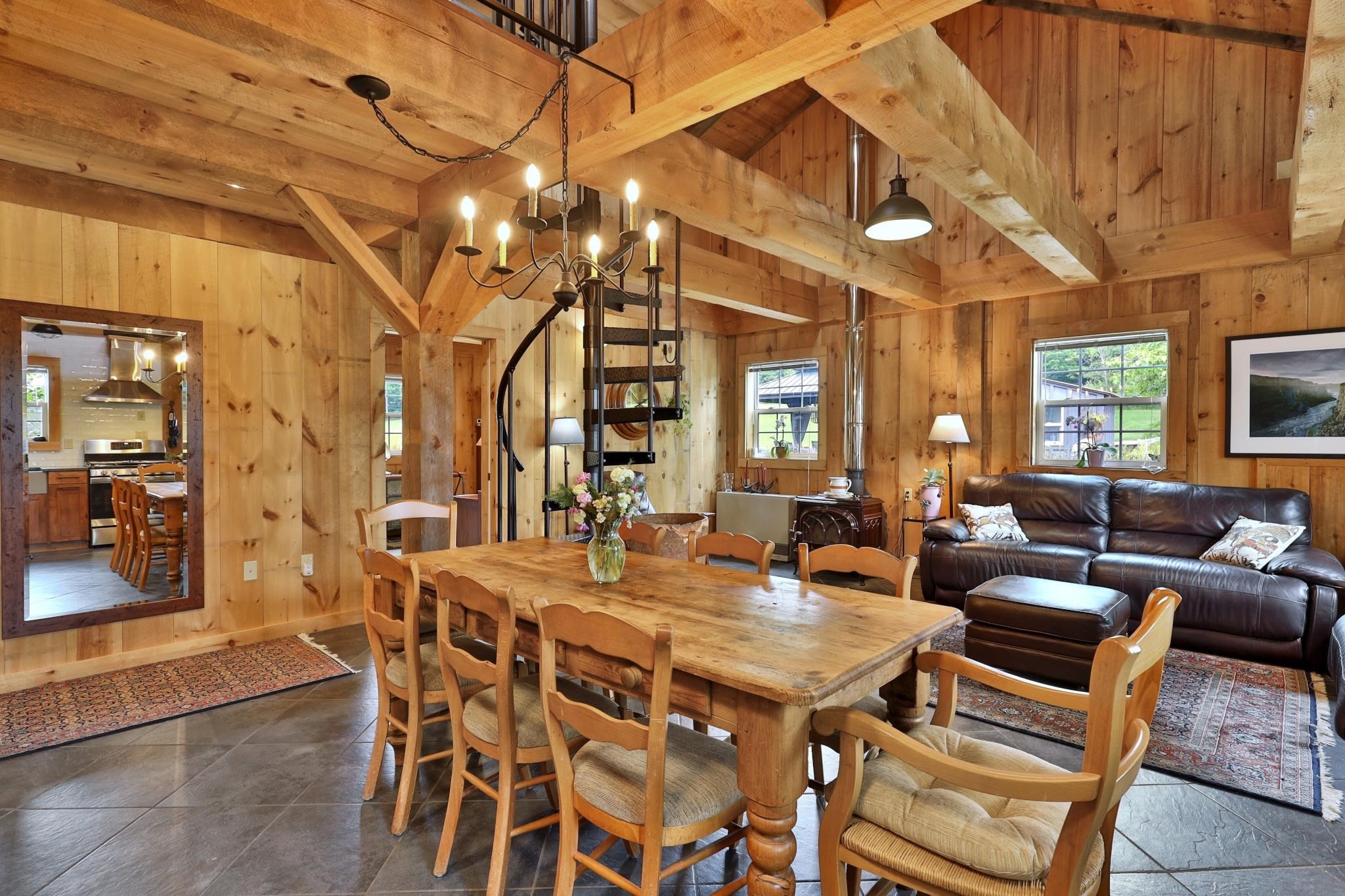-

-

436--acre Wild Trails Farm
-

The Lodge
-

Kitchen
-

Large kitchen with seating
-

Dining with view
-

-

Spacious common area with doors to patio
-

Beautiful southerly views
-

Front patio looking south
-

Primary bedroom
-

Primary bath
-

Primary bath
-

Lower level with sauna
-

Lower level recreation room
-

Spacious walk-out
-

Lower level bath
-

Screened in porch overlooking apple trees and bocce court
-

Back patio
-

Back patio with fire pit and apple trees
-

Bocce court
-

Thoreau Room - Second floor bedroom
-

Second floor full bath
-

The Vista Room - Second floor 4th bedroom
-

Second floor 3/4 bath
-

Grafton Room - Second floor 3rd bedroom
-

The Library Room - Second floor 5th bedroom
-

One of two ponds
-

Relaxing spot by the pond
-

Circa 1800s barn with newer apartment
-

Main floor room in barn
-

Barn structurally engineered
-

Farm managers room with bath
-

Post and beam barn
-

Interior barn
-

Old log shed
-

Equipment barn/shop
-

Equipment barn, greenhouse and gardens
-

The Cider House
-

Cider House kitchen
-

Cider House dining/kitchen
-

Cider House kitchen/dining
-

Cider House Bedroom
-

Cider House 3/4 Bath
-

Cider House Lower Level
-

Cider House lower level
-

Cider!
-

Cider House loft office
-

The Treehouse
-

Treehouse with deck and wood stove
-

The Cabin with 2 bedrooms
-

Cabin
-

Cabin kitchen
-

Interior Cabin
-

Cabin living area
-

The Overlook
-

The Lodge
-

Stone walls throughout
-

Stone walls
-

The green house and garden
loading
