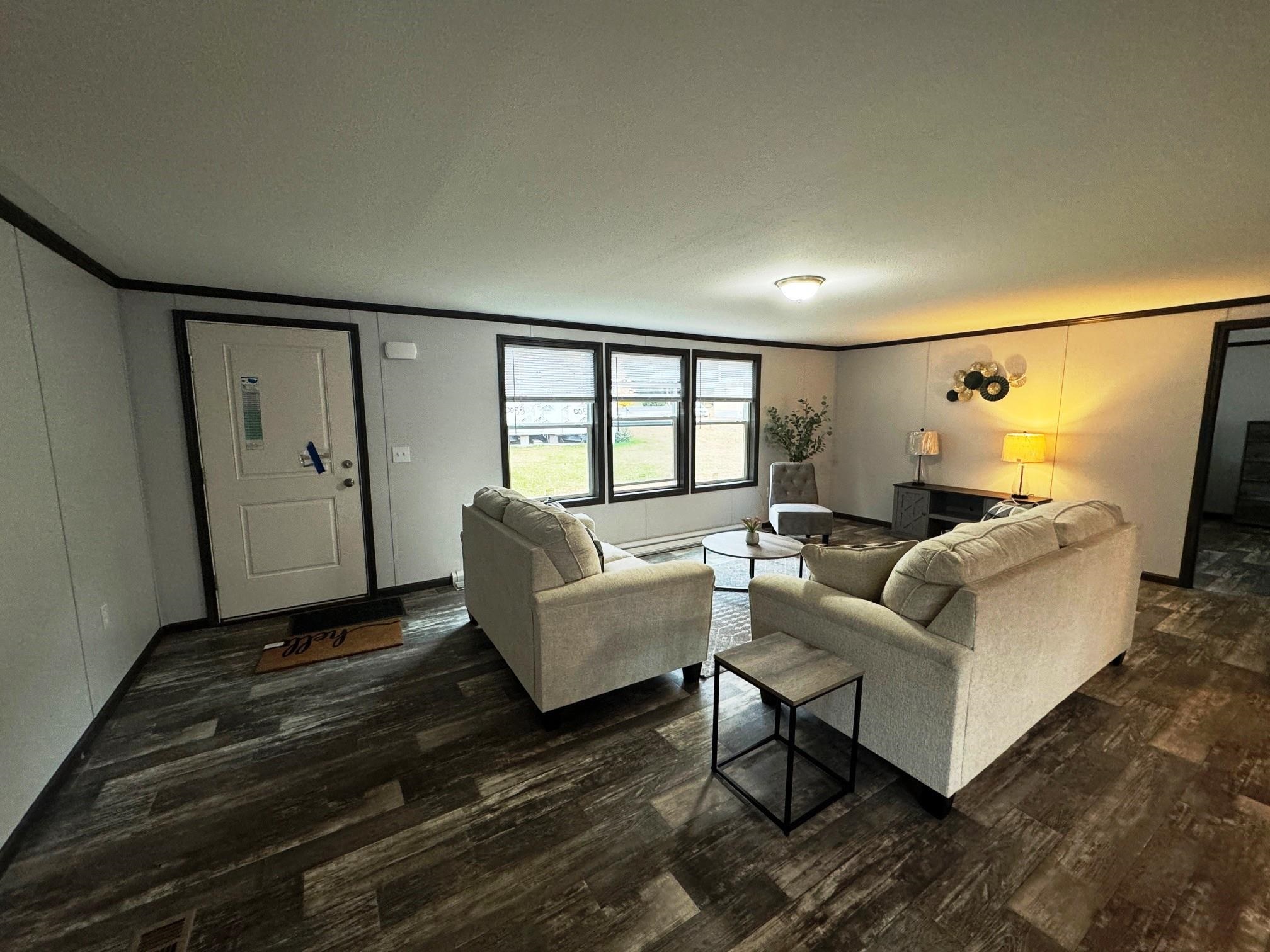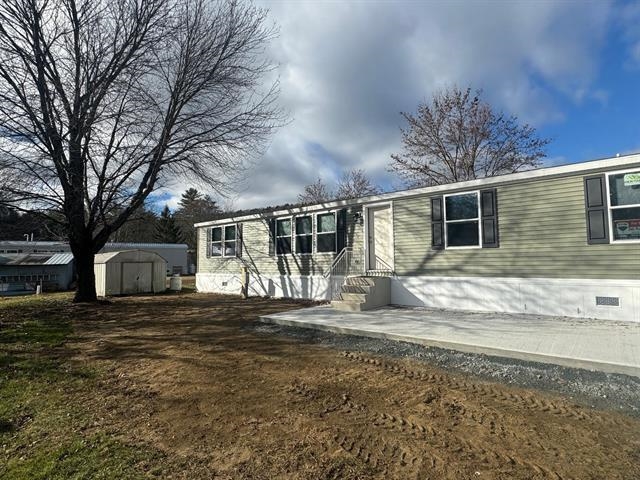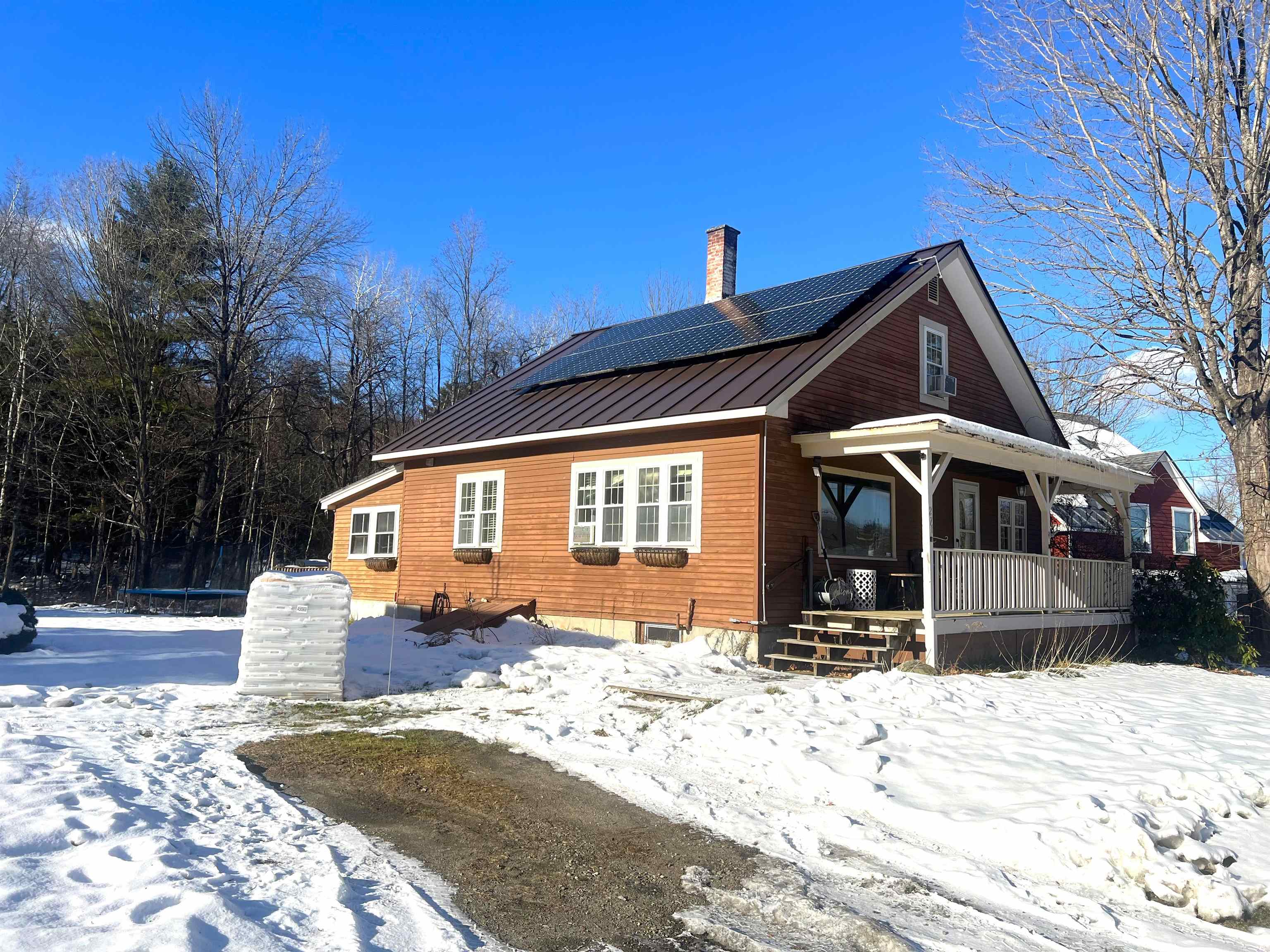-
Claremont-Market-Area NH Homes $0 to $30000000
-
Change Town
-
Narrow your price range.
-
Viewing 31 to 40 of 138 listings
« Back
1
2
3
4
5
6
7
8
9
10
11
12
13
14
Next »
-
Price Change! reduced by $40,000 down 19% on March 8th 2025

Description:Outstanding lot ready for a new home to be built on site. Lot has a mobile home currently situated on a concrete slab. Property features a private well and septic. Electric is onsite and driveway is useable. Mobile home has a metal roof and is move in ready while you build the home of your dreams. Showings will begin on 1/25/2025 at 9am.
- Under Contract

Description:Lovingly maintained 3-bed, 1-bath cape-style home situated on a quiet street in downtown Springfield. Features a dry stone retaining wall around perimeter with terraced area, eat-in kitchen, large living area with views of Mt Ephraim, 31' x 11' rec room, and workshop in basement. Within walking distance to Springfield Cinemas, Edgar May Recreation Center, Vermont Beer Makers, Springfield Hospital, and local restaurants/vendors. This home has a wood shingle exterior and hardwood floors throughout vast majority, with a newer, standing-seam metal roof. Suitable for a small family, with additional potential as an investment/rental property. Access to fiber-optic internet would also make this an ideal home for remote work.
-
Price Change! reduced by $10,000 down 5% on April 19th 2025

Description:Welcome to this delightful & cozy 3 bedroom, 1 bath home. Located on a dead end road. Perfectly sized home ideal blend of charm & easy living. Designed for those seeking a manageable & low-maintenance lifestyle. Step through the breezeway, a serene spot for enjoying your morning coffee or relaxing in the evening. Step inside to discover natural woodwork in the kitchen and living room adds warmth and character, complemented by wood cabinets. Newer flooring in the kitchen, living room, bathroom, and bedrooms. The main floor offers everything you need with a conveniently located full bathroom and a first-floor bedroom. Upstairs, two additional bedrooms provide extra flexibility for family, hobbies, or workspace. **Ceiling height is under 6 ft in both upstairs bedrooms ** The attached garage ensures easy access and shelter for your vehicle with storage space above, while the lean-to off the garage offers additional space equipment or outdoor gear. The open, level yard is perfect for outdoor enjoyment, & the shed adds extra storage for gardening supplies or seasonal items. Downstairs, the basement provides ample storage to keep your home tidy and organized, making the most of every square foot. (Short ceilings) With just some exterior and interior touch-up, this home will truly shine! It�s a place you�ll be proud to call home. Schedule your showing today and see how this delightful property could be the perfect fit for you! * Subject to Sellers finding Suitable Housing.
- Under Contract

Description:Back on the market due to buyer's change of mind. This charming home offers the perfect balance of convenience and privacy, nestled on a spacious, level lot just minutes from town. Inside, the unique open-concept living, dining, and kitchen area creates a warm and inviting atmosphere. A versatile bonus room, located just off the kitchen, is bathed in natural light and offers endless possibilities. Currently used as a living room, it could easily transform into an art studio, a lush indoor garden space, or even an oversized mudroom. The main floor also features two comfortable bedrooms and a full bathroom. Upstairs, you'll find a spacious third bedroom with an attached full bathroom, ample closet space, and built-in shelving. A full concrete basement provides plenty of additional storage and conveniently opens to the backyard. Come see if this could be the perfect place to call home!
-

Description:This main unit of this c. 1880 house has been used as an office for years, with two residential rental units. Recently, the office area has been leased as a 2-bedroom apartment, but a new owner could use that and the upstairs unit as their residence and keep the small 1-bedroom unit in the back for some income to help with your mortgage or taxes. Located on a level lot, very convenient to the hospital and within walking distance to the shopping plaza. Only 20 minutes to Okemo Mt Resort, and several other summer/winter resorts are within 45 minutes.
- Under Contract

Description:Easy access to town, overlooking beautiful agricultural farmland below, this appealing 4-bedroom home is bright and cheery. Enter from the inviting covered porch to the front hall with beautiful staircase, spacious eat-in kitchen, bath and sunny Living room with bay window adjoins a large multi-purpose room overlooking the views. A little nook in the upstairs hall is perfect for a small desk, or chair. In addition to the 4 bedrooms upstairs, the is a full bath and attic for storage. The walkout basement provides easy access for a possible workshop. The garage is small, so there is only room for a small vehicle, or perhaps your bikes and kayaks? Bellows Falls is a special place, come enjoy all it has to offer, history, arts, shops, cafes, bookstore, hardware, culture and so much more. Nearby I-91 and the Amtrak train station.
-
Price Change! reduced by $26,000 down 11% on May 5th 2025

Description:Brand New 3-Bedroom, 2-Bath Double-Wide Home in Hartland, VT � Move-In Ready! Discover the comfort and convenience of this beautifully designed home featuring an open-concept layout with a bright and spacious living area, complete with built-in storage. Modern Kitchen & Dining: Cook and entertain with ease in the stylish kitchen boasting a large center island and a generous walk-in corner pantry. Private Primary Suite: Relax in the luxurious primary suite offering a walk-in shower, separate commode, dual sinks, and an expansive walk-in closet. Room for Everyone: Two additional bedrooms are located at the end of the hallway�ideal for guests, family, or a home office. Functional Laundry Space: Enjoy a spacious and practical laundry area designed for everyday living. Built on a slab with insulated skirting, this home meets Vermont energy efficiency standards and is located just 5 miles from the VA Hospital. Brand new and ready for immediate occupancy�schedule your showing today! Note: Property taxes will be assessed in April 2025.
- New Listing!

Description:Brand New 3-Bedroom, 2-Bath Double-Wide Home in Hartland, VT � Move-In Ready! Discover the comfort and convenience of this beautifully designed home featuring an open-concept layout with a bright and spacious living area, complete with built-in storage. Modern Kitchen & Dining: Cook and entertain with ease in the stylish kitchen boasting a large center island and a generous walk-in corner pantry. Private Primary Suite: Relax in the luxurious primary suite offering a walk-in shower, separate commode, dual sinks, and an expansive walk-in closet. Room for Everyone: Two additional bedrooms are located at the end of the hallway�ideal for guests, family, or a home office. Functional Laundry Space: Enjoy a spacious and practical laundry area designed for everyday living. Built on a slab with insulated skirting, this home meets Vermont energy efficiency standards and is located just 5 miles from the VA Hospital. Brand new and ready for immediate occupancy�schedule your showing today! Note: Property taxes will be assessed in April 2025.
-
Price Change! reduced by $14,900 down 6% on May 2nd 2025

Description:2-bedroom home set on 2.7 peaceful acres in scenic Weathersfield, VT. This property offers a cozy layout with a small, functional kitchen, Step outside to enjoy a large backyard�perfect for gardening, entertaining, or just relaxing. The detached 2-car garage provides additional storage or workshop potential, though it could use a little TLC. Conveniently located with easy access to Route 106 and I-91, this home is ideal for those seeking a quiet retreat with room to make it their own.
-
Price Change! reduced by $36,000 down 15% on April 7th 2025

Description:Welcome to this charming 2-bedroom, 2-bathroom Cape-style home, offering a perfect blend of comfort and functionality. As you enter, you�ll be greeted by a warm, inviting living area with a pellet stove that leads to the kitchen, ideal for preparing family meals and entertaining guests. The main level features a full bathroom, while the second level boasts the two official bedrooms and the additional bathroom for privacy and convenience. In addition to the two bedrooms, this home offers two versatile bonus rooms, perfect for a home office, playroom, or additional living space. The large backyard provides ample room for outdoor activities, gardening, or simply relaxing in a peaceful setting. For those who need extra storage or enjoy working on projects, the oversized two-car garage is a standout feature, offering plenty of space for vehicles, tools, and more. This property also conveys with an array of 14 solar panels mounted on the roof making green affordable energy. This home combines the classic Cape-style charm with modern amenities and generous living space, making it a great fit for anyone seeking a cozy, home with room to grow. Don't miss the opportunity to make this beautiful property your own!
loading
