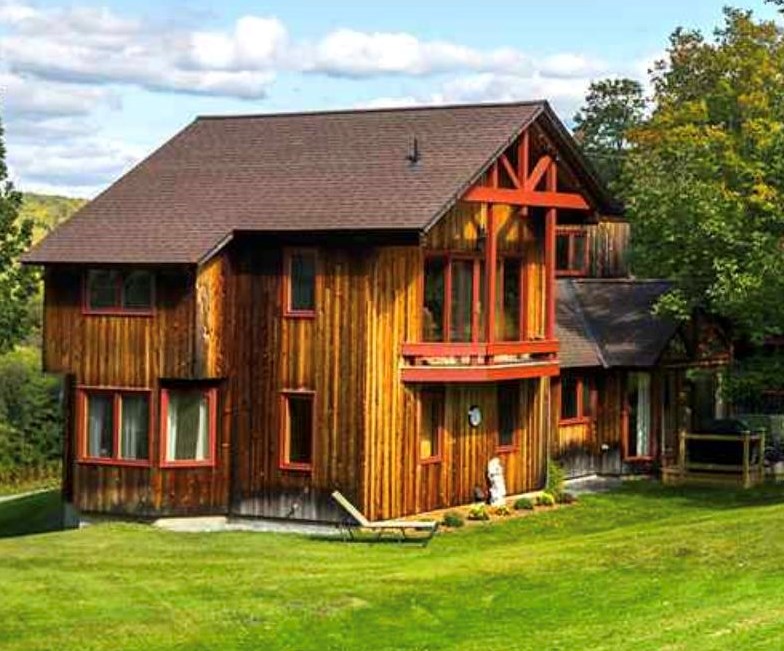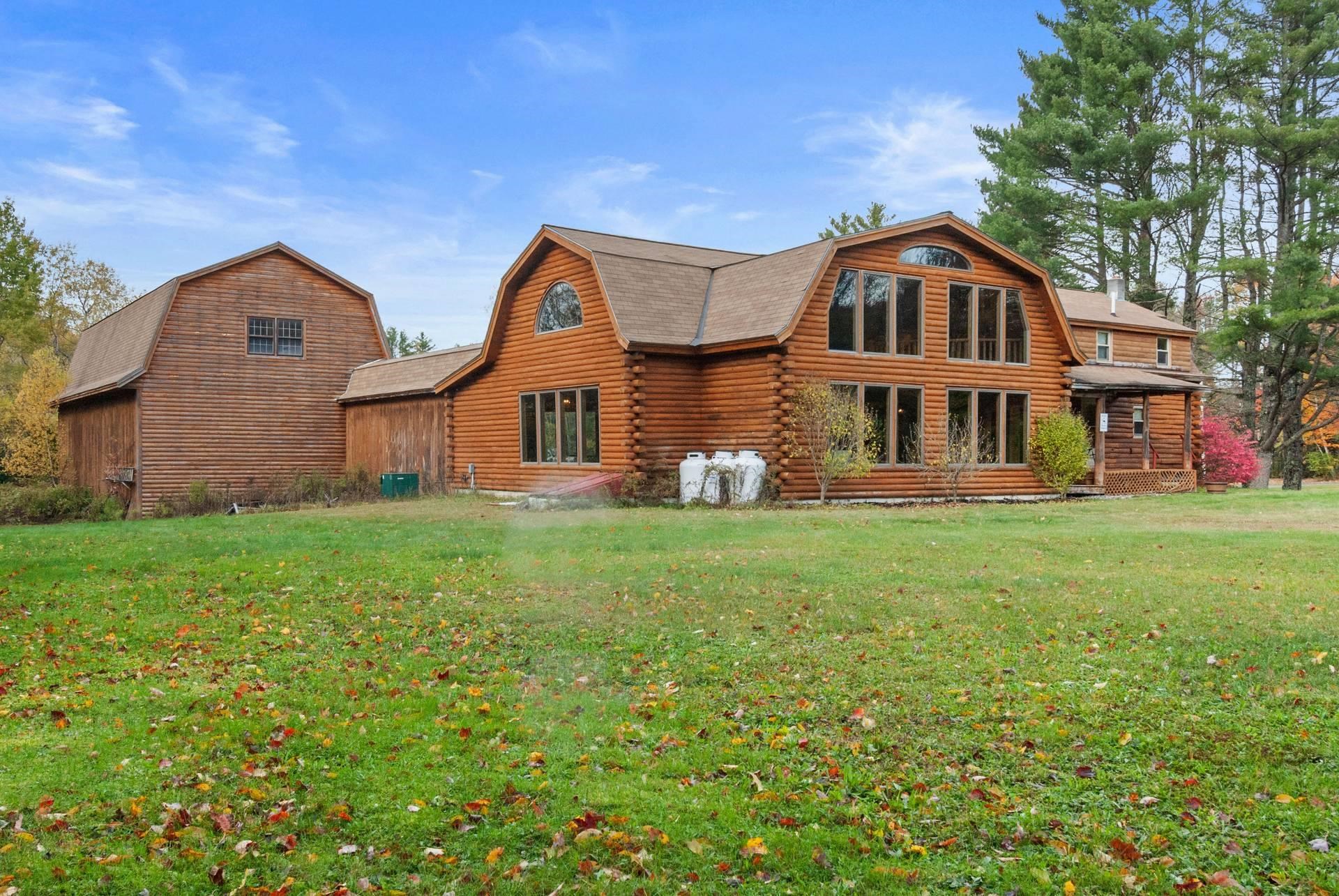-
Claremont-Market-Area NH Homes $0 to $30000000
-
Change Town
-
Narrow your price range.
-
Viewing 41 to 45 of 54 listings
« Back
1
2
3
4
5
6
7
8
9
10
11
Next »
-

Description:Located on one of Vermont�s most photographed roads, this iconic Vermont home offers unmatched views from broad windows, which create a warm, sun-soaked interiors. Master craftsmanship is seen throughout the house, from the stunning floors to the designer built-ins. The living room, kitchen, and dining room share an open plan centered around a magnificent stone fireplace. Sliders lead to outdoor space convenient for dining or sunbathing. �The first-floor primary suite is generously proportioned with an adjacent sitting room. All three bedrooms include convenient built-in cabinetry. Recent upgrades include new kitchen appliances, new mini-splits for heating and cooling, smart thermostats, custom blinds, solar panels with battery back up, a generator transfer box ready for your generator, and so much more. Call for a showing.
-

Description:Make this beautiful, spacious hillside home with gorgeous views your own! Easy access to Woodstock, Lebanon and Hanover. Hartland VT has no zoning and school choice for high school. 2.68 acres offers very nice privacy, located at the end of a long driveway. This 2007 built raised ranch is in excellent condition. With new construction homes being scarce, this residence is like new! This home is also energy efficient with very reasonable utility costs. The main level features a 600 sf+ great room with a soaring cathedral ceiling. Hardwood throughout. The nicely outfitted kitchen is open to living and dining, a great place to host large gatherings! Three nice bedrooms all on the main floor. Primary bedroom with updated ensuite bath. Two other well-sized bedrooms and a large full bath. Sit on the large deck off the the great room and take in the long range views! The lower level has a full walkout with ample light. There is a full kitchen, a � bath and another bedroom. Excellent potential for inlaws, adult children�there are many options! Open flat back yard is ideal for the addition of a shop or garage. Picturesque cleared front yard that opens up those views! Make this beautiful home your own! Showings start at the open house on Saturday, April 26th from noon to 2 pm.
-

Description:This 3 family building in the pretty village of Hartland 4 Corners provides the owner options: live in one unit and rent out the other two, or buy the house behind it at 7A Brownsville Road and rent out all three. Each apartment has one bedroom and one bathroom. The building is in good condition and is presently fully rented. Property will be sold with 7A, a successful B and B, for $649,000. See MLS # 5025461
- New Listing!

Description:Looking to build your retirement home in NH? Then welcome to Newport, New Hampshire! This to-be built new construction home in the Sugar Brook Subdivision consists of 1,722 SF, 3 bedrooms 2 baths, featuring quality craftsmanship, modern conveniences with living space all on one level, Nicely set on a spacious 1.15-acre lot with paved driveway, nicely landscaped yard areas, all within a 5-minute drive to the conveniences of downtown Newport offering the perfect blend of suburban serenity with down town accessibility. The 1,722 square feet of well-designed living space all on one level boasts open-concept kitchen, dining, and living areas feature cathedral ceilings, creating an inviting atmosphere & great space for hosting those Holiday parties. The master bedroom complete with tray ceilings, generous walk-in closet & the master bath showcases custom tile shower and floors. Two additional bedrooms on opposite side of the house, along with full common bath. Walk-out basement providing a great space for additional storage, work shop or man cave/recreation room. This is a great opportunity to customize this home with your personal colors and finishes to make this home your own. Photos are reasonable facsimile. Agent Interests
- Under Contract
Price Change! reduced by $90,000 down 14% on April 22nd 2025

Description:Close to Sunapee NH. This beautiful log home is located on a dead end road which turns into a class VI road. A large sun-filled family room, gas fireplace, huge 5 bay garage for storing your toys with a bonus room above. With over 10 acres, a pond for fishing and skating, open fields for gardening, paved driveway, full basement great for storage or a workshop. Walking distance on the class vi road to Crescent Lake. Use this property as a main residence, or a vacation get away or Airbnb...so many possibilities. Some photos have been virtually staged.
loading
