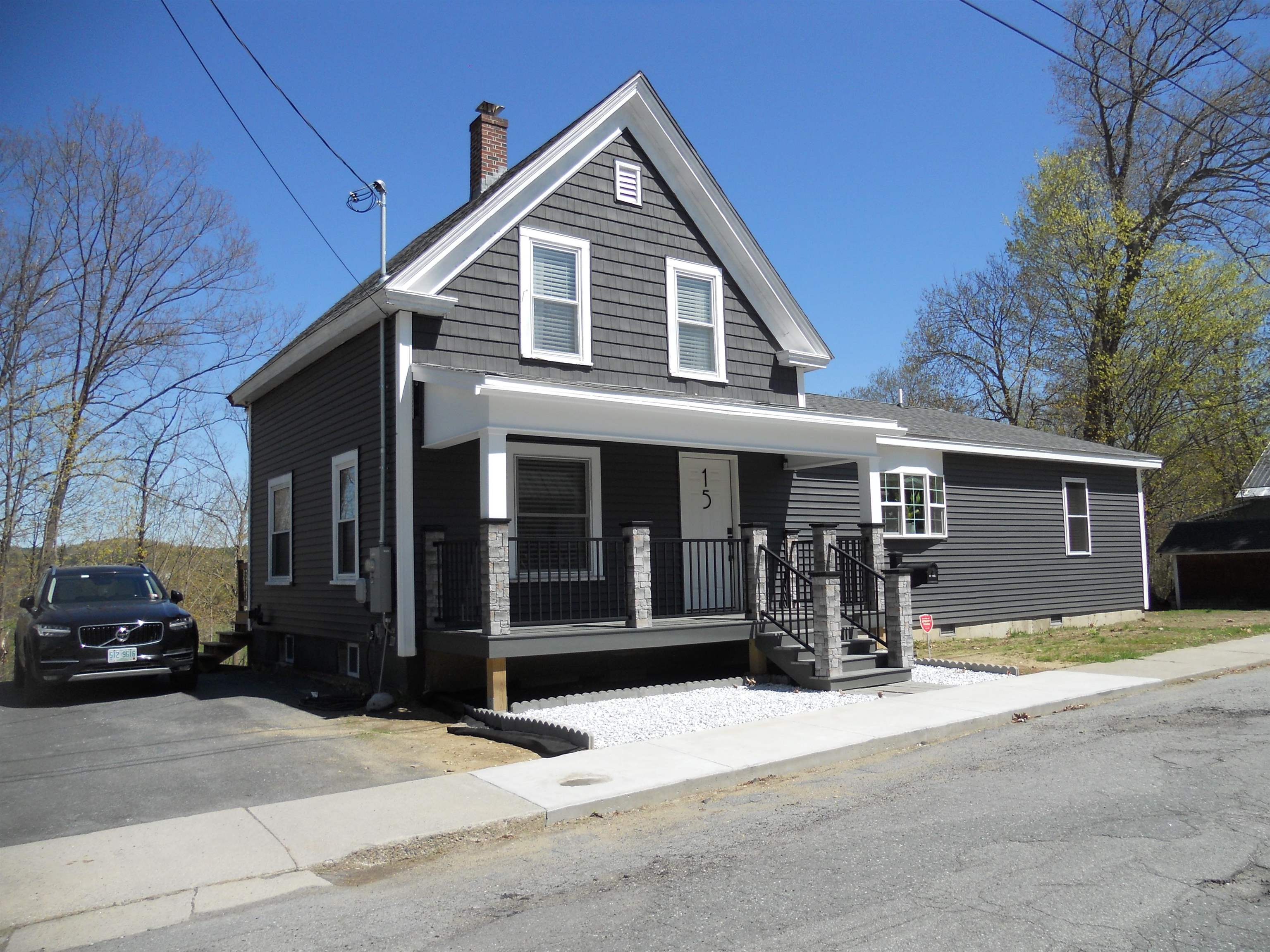-
Claremont-Market-Area NH Homes $0 to $30000000
-
Change Town
-
Narrow your price range.
-
Viewing 66 to 70 of 137 listings
« Back
1
2
3
4
5
6
7
8
9
10
11
12
13
14
15
16
17
18
19
20
21
22
23
24
25
26
27
28
Next »
- Under Contract
Price Change! reduced by $6,900 down 2% on April 9th 2025

Description:Discover 40 Ellis Lane, Claremont, NH�a beautifully updated 3-bedroom, 1-bath farmhouse set on 6.37 acres of scenic land, offering a perfect blend of New England charm and modern convenience. Originally built in 1890, this home has been thoughtfully renovated while preserving its rustic character. Inside, you'll find an updated eat-in kitchen featuring beautiful hickory cabinets, creating a warm and inviting space. Recent updates include new carpeting in the primary bedroom and living room, plus additional insulation for improved energy efficiency. The roof was replaced in 2021, and new gutters have been installed all around. Step outside to enjoy the screened gazebo, well established gardens with plenty of space for additional gardens or outdoor activities. The attached antique barn provides ample storage and houses a one-car garage. , this property is ideal for those seeking peace, privacy, and a touch of country living. All of this, just minutes from shopping and with easy access to I-91 for commuting convenience. Don�t miss this charming, move-in-ready farmhouse in a fantastic location! New septic Dec 22.
- New Listing!

Description:This Wonderful Home is Virtually New Everywhere. New Roof Shingles, Furnace and Ductwork, Vinyl Siding, Both Bathrooms, Plumbing and Electric. The Newly Constructed 22' x 32' Addition with Living Room and Bath, and Primary Bedroom with Bath and Walk In Closet Have Taken this Fine Home to a High Level! The New Back Deck has Eastern Views and it Overlooks Monadnock Park and the Rail Trail for Quick Access to Miles of Trails. Freshly Painted in Most Areas means Low Upkeep for You so Don't Wait on This One!
-
Price Change! reduced by $34,000 down 9% on April 28th 2025

Description:Welcome to 25 Laplant Road in Cavendish, VT�a private retreat offering the perfect balance of comfort and adventure. Built in 2009 and thoughtfully updated, this inviting home features a spacious and welcoming design, perfect for effortless entertaining. The main level boasts a bright living area, a well-appointed kitchen with a propane range, new dishwasher, and a cozy pellet stove�ideal for crisp Vermont mornings. A full bath, mudroom, and laundry complete this floor. Upstairs, the large primary bedroom is accompanied by two additional bedrooms, offering flexible space for guests or a home office. The beautifully designed bath features a jacuzzi tub, creating a spa-like retreat. Outside, unwind in the hot tub or gather on the newly added stone patio under Vermont�s starry skies. Just a short walk to Knapp Pond, enjoy easy access to swimming, fishing, and canoeing. Only minutes from Okemo Mountain and downtown Ludlow, where dining, shopping, and year-round recreation and convenience. Snowmobile enthusiasts will love the nearby trails, making this an ideal home for every season.
-

Description:Need 4 bedrooms ? We have it! This special home has so much to offer! 4 B/R'S, 1 1/2 baths, NEW eat-in kitchen with granite counter-tops, as well as a separate dining room. All kitchen appliances are included as well as the washer and dryer. There are both tile and hardwood floors throughout. It even comes with a partially finished basement. To add to its charm, there is an attached 2 car garage and a beautiful swimming pool with a pool house and trek decking and brick patio in back yard. And as for location, this is awesome too! Ann Ave. is a dead-end street in a great neighborhood and only 5 Minutes to I-91. Delayed showings start with an open house, Saturday, May 10th. 11:00 t0 1:00.
- New Listing!

Description:This home has served as a primary residence and also as an income-producing rental and can be sold furnished. While the upper level of this home has three bedrooms, the walk-out lower level of the home has such potential as well. It is currently partially finished and is being used as a family room and for storage. The large deck on the end of the house is perfect for taking in some fresh Vermont air or grilling for friends and family. Perhaps this is the reasonably-priced property not needing a lot of work that you have been waiting for? Become part of the Cavendish Community and have access to many ski mountains including Okemo. This property is a quick drive from Rt 91. OPEN HOUSE Saturday May 3 from 11am-1pm.
loading
