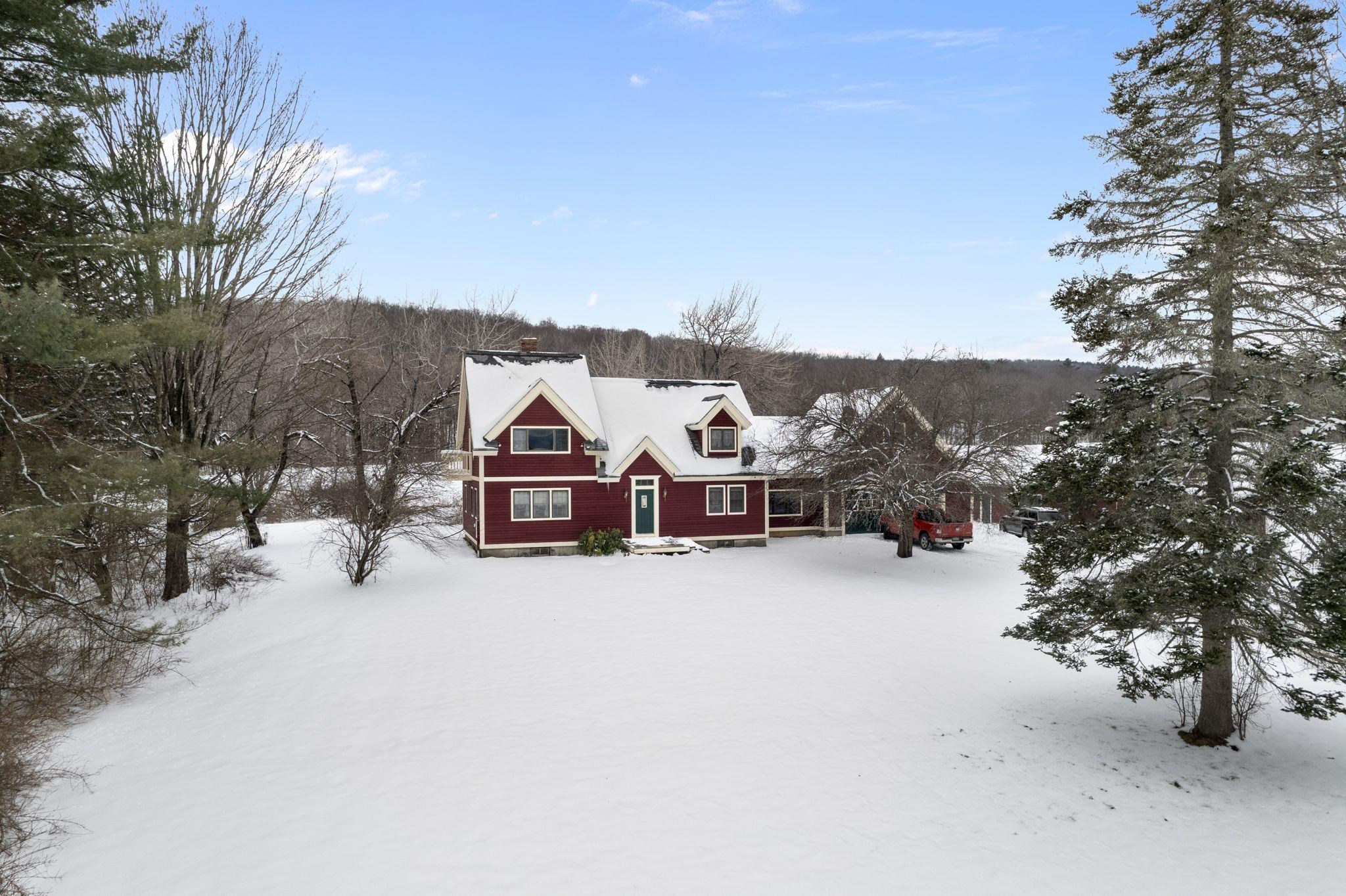-
Claremont-Market-Area NH Homes $0 to $30000000
-
Change Town
-
Narrow your price range.
-
Viewing 1 to 4 of 4 listings
1
- New Listing!

Description:Here is that existing horse farm or dairy farm with 5 stall barn, hay loft & water in-place you have been waiting for. This great homesite has 3.12 acres and frontage of 637' of road frontage, The lot is ideal for a farm and land is plowable and could be an agricultural dream. Priced to go, You can move right in and just put in sweat equity to polish it up to your liking. Upstairs has finished rooms and several porches. The Basement has a potential in-law suite in partially finished including a 1/4 bath. Being a mid-century Ranch, it needs to be brought up to the new millennium or restored to original look and it can be a dream of a farm site for many years to come. Nearly all of the acreage is open and plowable. There are perennials, fruit trees, berry bushes and Flowering trees. Come bring your skills and imagination to improve this home with great bones and such a great yard ready for you to tour, quick close possible.
-

Description:Meadows! This very sweet location is minutes to town, the interstate and fun activities. Built in 1990, it could use a more modern touch, but the space is great. Designed as a traditional cape with a contemporary twist, the main bedroom has a vaulted ceiling, ensuite bath and a small balcony. The kitchen is huge with a very large eat at island, tons of counter top space, and flows right into the dining room that is big enough to seat the whole gang. The living room, again very large and features a wood stove for that added warmth in the chilly seasons. The lovely meadow is amazing. It is a open field that could make a horse happy, room for gardens and play. There's also a local snowmobile trail that crosses the property. Hidden get away above the garage and a great finished "breezeway" for overflow freezers and summer time hanging out. Much of the neighborhood is old farmland, spreading the homes a nice distance. There is also an amazing workshop and a basement large enough for a personal gym. A must see, but notice is required on this one. Subject to seller finding suitable housing.
- New Listing!

Description:At the end of a town maintained road, across from neighboring horse properties, lies a private 21 acre parcel with a mix of open and wooded land along with stone walls and walking trails. A pristine 1 acre pond, where the sounds of spring can be heard from the calls of a Wood Frog chorus, is situated below a charming, newly constructed custom four-season, 1 bedroom Honest Abe Genesis Cabin with hardwood floors throughout, dovetail corners, one extra log course for higher ceilings and standing seam roofing. All appliances are new and a full-house Kohler generator is included. If you need more space, a 4 bedroom state-approved septic design is available for a separate house. ECFiber is on site and furnishings are included with a few exceptions. This property offers so many potential uses. It could be a year-round or seasonal home, short or long-term rental until a larger home or addition is built. Nearby attractions are just 12.4 miles to GMHA (Green Mountain Horse Association) in South Woodstock, 12.8 miles to Okemo Mountain Resort,17.8 miles to Woodstock Village and 19.4 miles to Killington Ski Area Skyship Base Lodge. This property is also located on GMHA 100-mile trail and VAST snowmobile trails are nearby.
-

Description:South facing end of the road retreat, with long views! Equally appealing are expansive western views, for dynamic sunsets! Equestrian amenities of small horse barn, fenced paddocks and direct access to trails! This welcoming residence is certainly unique! A cape style home, with contemporary open floor plan, dramatic windows and a wide deck is seamlessly married to a rustic log cabin, with true Vermont character. Throughout the multilevel residence inviting interior spaces present both large areas for socializing as well as more private space for individual activities. Upon entering the cape the appeal of an open floor plan is obvious! A stylish well appointed kitchen features wrap around stone counters, quality appliances, extensive cabinetry and ample work areas. Adjacent is a dining area with views! A 24x23 living room with cast iron propane stove completes the 1st floor. The open floor plan provides seamless transitioning between these principal rooms! On the 2nd floor is a gracious primary bedroom suite with walk-in closet and ensuite bath. An oversize office area with mesmerizing views completes the upstairs! A walk out basement features a 25x13 family room, a bedroom, a bunk room, laundry room and mechanical room! Accessed off the cape's living room the classic log cabin presents a den, cozy loft bedroom, full bath and its own mud room entry! A detached 2 car garage with full 2nd floor of storage completes the property. Long views, privacy and Vermont character abound!
loading
