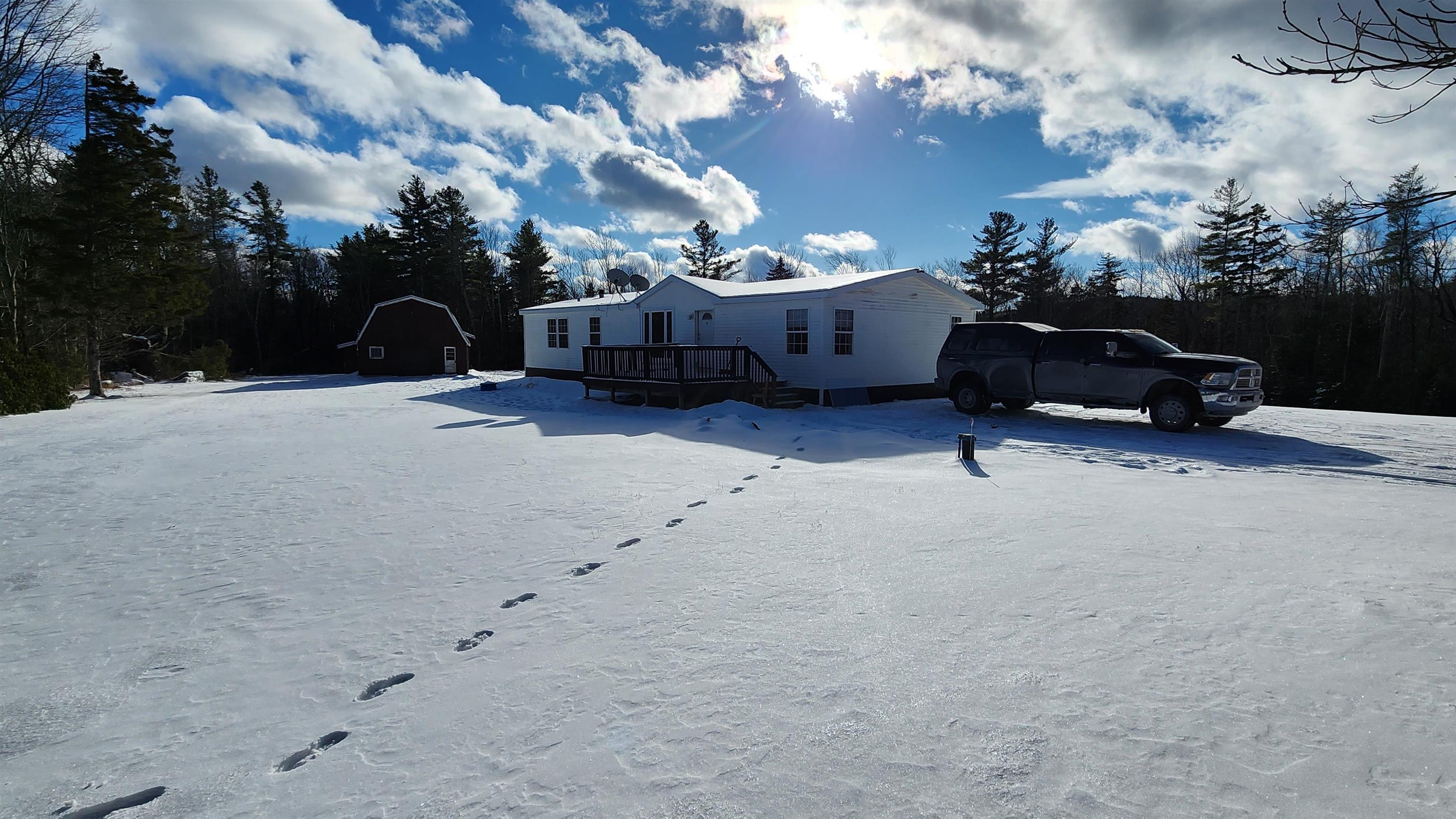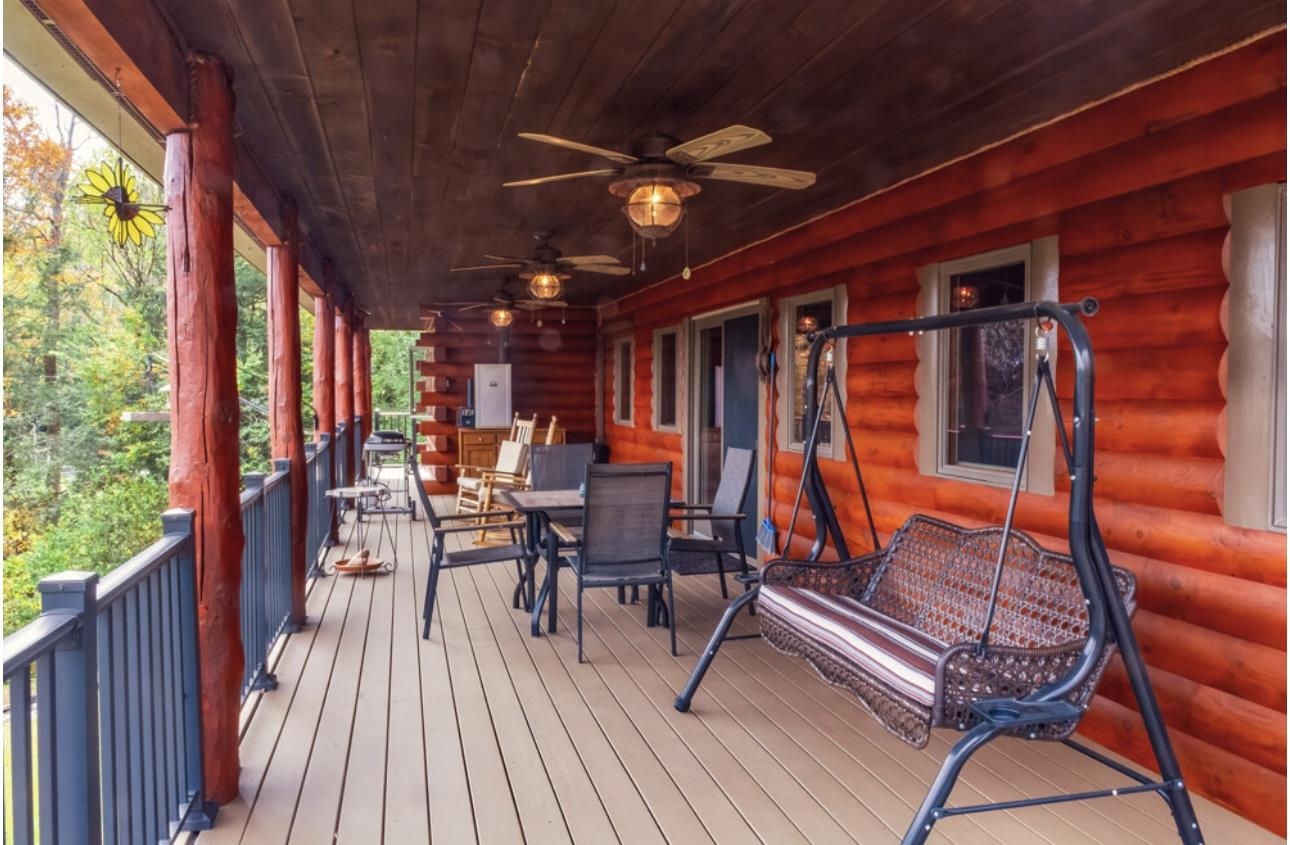-
Lempster NH Homes $0 to $30000000
-
Change Town
-
Narrow your price range.
-
Viewing 1 to 2 of 2 listings
1
-

Description:Spacious 3 bedroom 2 bath home on 2.2 acres in Rural Lempster NH with outstanding views. This home sits on an open level lot, with two large detached outbuildings. The home has large open living areas, new flooring throughout most of the house, large primary bedroom with its own bath. This is an incredible location, quiet country living at its best!
- Under Contract

Description:Welcome to 144 Keys Hollow Road in Lempster, New Hampshire! Set on 36 private acres, this immaculate raised ranch insulated log cabin offers the perfect blend of comfort, quality, and seclusion. The primary suite features a walk-in closet, private office, and stunning walk-in tile shower. The basement includes two additional finished bedrooms, a full bathroom, and a flex space that can be used as an art studio, workshop, or office, with its own garage door for easy access. With washer and dryer on the main floor, this home offers true one-floor living. Enjoy radiant heated floors throughout the main and lower levels, plus a soapstone wood stove that efficiently radiates heat upstairs. Granite countertops and an open-concept layout make entertaining a breeze. Step out onto the full-length covered front porch with ceiling fans and enjoy a mountainside view. A standing seam metal roof, large garage, and extra covered storage provide space for vehicles, ATVs, tractors, or even animals. The property also features a large pad for a motorhome or horse trailer, perfect for snowbirds or equestrian enthusiasts. Showings will being at the open house on Saturday, October 11th from 10 a.m. to 2 p.m.
