-
Upper-Valley NH Commercial Listing $0 to $30000000
-
Change Town
-
Narrow your price range.
-
Viewing 1 to 20 of 28 listings
1
2
Next »
-

Description:Recently renovated office condos available as a package. 3 units, each approximately 22 x 16 with two private entrances. Use all three spaces for your office needs, lease one or more spaces to others. Conveniently located on Quechee Main Street with road front signage and convenience to restaurants, post office and recreation. The scenic Ottaquechee River complete with waterfall and community green is just outside your door. Great opportunity for someone looking for a classy space in the heart of Quechee, VT.
-
Price Change! reduced by $24,000 down 19% on August 20th 2024

Description:Certainly the prime opportunity existing within the broad Woodstock community for ownership of a generously sized professional office space! This 2029 square foot area of well conceived and functional space is conveniently located in the well known Sunset Farm office building. Benefitting from multiple south facing windows private offices are bright and inviting. While being conveniently accessible by entering through the hallway of the first floor of Sunset Farm this unit also benefits from an additional separate and unique ground level entrance. The offices are wired for telephone, internet and computer networking. The flexible floor plan currently is configured with 5 private offices, a large "Bull Pen" area, a kitchenette, an open 3 station office area, a loading/shipping room, and a large office equipment room. This floor plan has obvious potential for development of the property as a shared workspace! Sunset Farm features spacious free parking! Woodstock's recently completed Ottauquechee River Trail passes directly by Sunset Farm and provides a walking path leading into Woodstock Village along the picturesque river and through the attractive East End Park. Included in the condominium association dues are grounds maintenance, public bathrooms, and trash removal. A "turn key" opportunity, in a desirable location, with an interior floor plan well suited for entrepreneurship! Immediate occupancy is available!
-
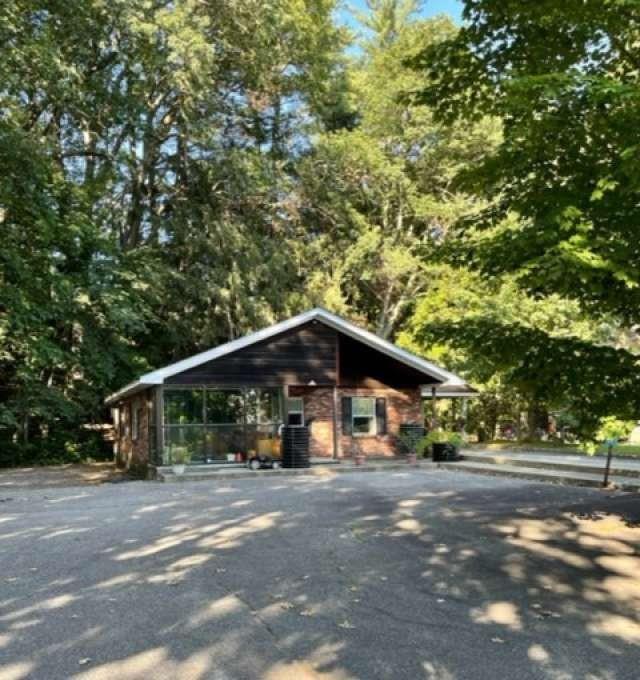
Description:This beautifully office building with brick wall, glass front and handicapped access has a large quiet parking lot for diversified respectable business. The building has easy access to both downtown commercial areas and Interstate highways (I-89 and I-91) for potential customers, as well as any other conveniences. Spacious working place.
-
Price Change! reduced by $54,000 down 16% on February 6th 2025
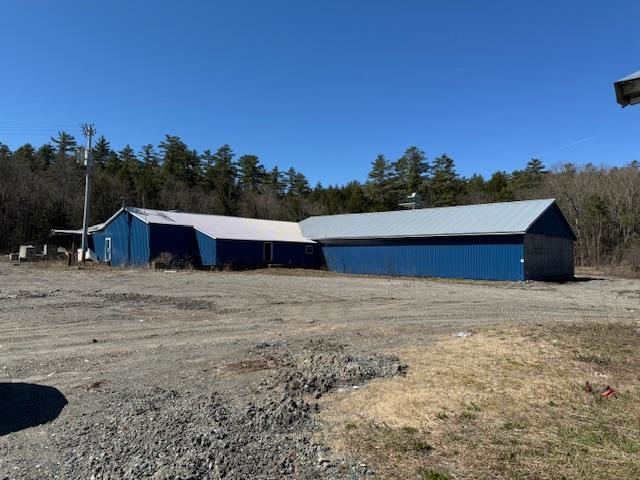
Description:10,000 square feet of building space is here for your next agricultural or in-home business. 5188sf of storage space includes garage access doors. 4707sf of warehouse storage space and two storage rooms which are approximately 550sf each. So much storage and possibilities here. A main office building with half bath is a great place to start. The 3 bay garage can accommodate large vehicles. All this on 6.6 acres with 648 feet of road frontage on Route 120 (Meriden Road) and lots of frontage on Great Brook. This is a great location with plenty of space for parking. Hanover, Grantham and Concord are just a short drive for conveniences. Only blue buildings go with the property. Sellers are maintaining the right for a non-compete covenants for wood milling business.
- Under Contract
Price Change! reduced by $90,100 down 23% on October 11th 2024

Description:Zone General Commercial, this property sits between two businesses and has been used as a residential home. Walk out lower level and attached garage. Main floor has 1112 square feet and the upper level has 834 sq ft. The lower walk out level has 1112 sq ft plus 252 sq ft in the garage. Do you have a business you would like move to this location in downtown Lebanon?
-

Description:Great exposure and ease of access on major State Routes as well as Interstate access. Main building recently renovated on the first floor - lovely wood floors, handicap accessible bathroom and entrance, new roof, kitchen - 4 possible offices with spacious entry. The second floor could be renovated for additional space. No tenant in main building. A second building has large entry room, 2 offices, 1/2 bath and is leased through 10/31/25.
-
Price Change! reduced by $105,000 down 15% on December 27th 2024

Description:Excellent opportunity to own a well maintained 6 unit office building in the heart of Wilder, directly across from the Post Office. It also has been approved to be converted into 4 Residential units with 2 commercial office spaces. 20 off street parking spots, elevator, and two sets of stairwells. Sprinkler and fire alarm. Metal roof, air conditioned and heated. Signage on Street, paved parking lot. Almost all the units include a kitchenette, private handicapped accessible bathrooms. Some with private offices and open space. Current tenant on third floor has 1 year lease but will entertain a multi-year lease.
-

Description:Over 8,000 square feet of versatile space now available for sale or lease at the historic Mill Mall in Woodstock, Vermont! This expansive commercial condo Unit A-1B offers endless possibilities and is located in a prime, high-traffic area on Route 4, perfectly positioned between Killington and downtown Woodstock. With its large footprint, the space can easily accommodate multiple tenants or one larger business looking for ample room to grow. Whether you�re seeking a location for a brewery, restaurant, retail store, or warehouse/storage, this property offers the flexibility and visibility needed to succeed. Come be part of the ongoing revitalization of this iconic property!
-

Description:This fully operational laundromat, located in a high-traffic area with excellent visibility and direct access to a bus route, offers a unique investment opportunity. The business serves as the go-to laundry facility for the local community and is equipped with over 40 machines, ensuring consistent revenue flow. Key Features: Established Laundromat: Over 40 machines in operation with a steady customer base. -Set directly on a bus route, offering high foot traffic and convenience for customers. -Includes two one-bedroom apartments on-site, providing rental income. -Spacious parking area for customers and tenants. This combination of a profitable laundromat and additional rental income from the apartments makes it a great opportunity for savvy investors looking for a stable and diversified income stream.
-
Price Change! reduced by $75,000 down 10% on April 7th 2025

Description:Enfield: High- traffic count, US Route 4 location! This spacious building was originally built as a 5-bedroom residential home. It has been leased out as a commercial office and equipment delivery facility for several years. 2 acres of land, with expansion possibilities and over 587 feet of road frontage. Having 2729 sq ft in the living area, plus 462 sq ft in the finished garage. The building heats with FHW Propane and has a full unfinished basement with interior and exterior access. Paved level driveway with the capacity for 20+ cars. Current tenant is month to month. Become their new landlord OR bring your business here. Located near the Enfield / Canaan line. Close to schools, shopping, restaurants and the rail trail.
-

Description:A highly visible commercial building located in Historic Woodstock Village! Architecturally designed to afford multi-use potential! 3 distinct interior spaces can function and flow together as components of a single commercial enterprise or these spaces can stand apart, as 3 separate units. Unit A comprises 1,435 square feet and is located on the east side of the lower and upper levels of the brick portion of the building. Unit B comprises 712 square feet and is located on the west side of the lower level in the wooden frame portion of the building. Unit C comprises 1,531 square feet and is located on the west side of the upper level of the wooden frame portion of the building. A prime site for a retail store, a restaurant with the added benefit of outside seating options, an office space conveniently within walking distance of all the amenities of Woodstock Village, or a combination of several of these different commercial options. This attractive brick building benefits from street level access directly on the village sidewalk as well as separate second floor access. Currently, an active restaurant is a tenant.
-
Price Change! reduced by $5,000 down 1% on July 29th 2024
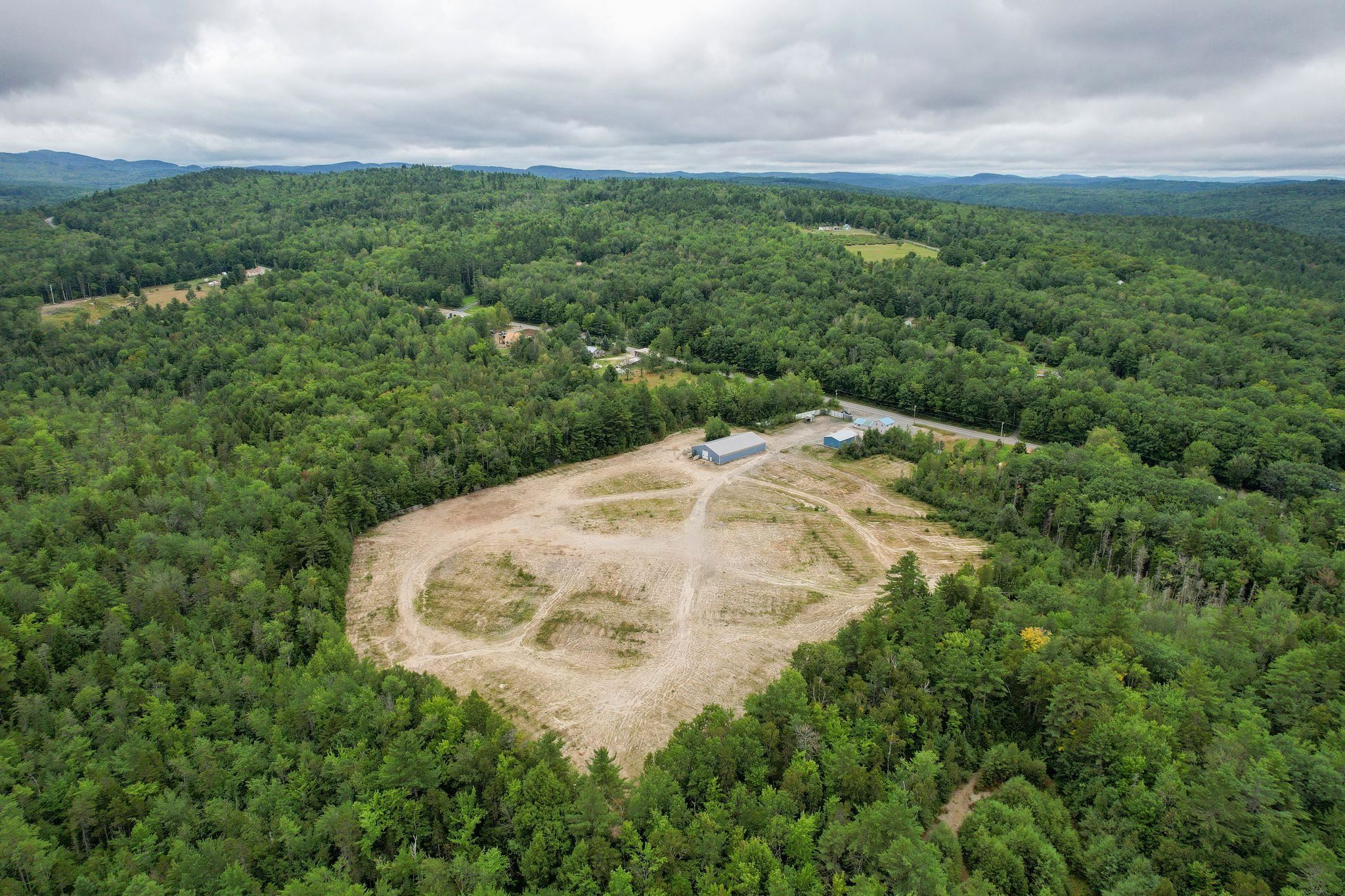
Description:Shown by Appointment Only! Must have proof of funds or pre-approval to view. This fully permitted auto salvage business could be your next opportunity! Auto salvage permit is transferrable and current, it is renewed annually. This property boasts a large garage with plenty of space, two vehicle lifts, a tire changing machine, air compressor, and golf cart to run your business venture here. Gated yard, has additional garage, just for parking, two storage sheds and plenty of cleared flat land for vehicles etc. You will enjoy the spacious bright office space with a half bath. The yard has been cleared of all vehicles, and is ready for you to begin your entrepreneurial endeavor.
-

Description:57 Main Street - Old West Lebanon! Historic & Charming! This Former Library Building Has Been Meticulously Restored & Renovated! 1st Floor Offers Space For Professional Office That Can Include The Basement Or Usage Can Be Separate. Kitchenette & Bathroom. Ample Ceiling Height. 2nd Floor Offers A Luxurious & Spacious 1-Bedroom Apartment With Chief's Kitchen & Custom Cabinetry. Configured So The Apartment Can Be Rented Separately From The Professional Office Space! Excellent Location!
-

Description:Charming and highly visible roadside farm stand for sale. This well-known and beloved roadside retail farm stand has long been a cherished country destination in the greater area. Renowned for offering a delightful array of local meats, produce, pies, plants, flowers and other locally sourced products, it is a regular stop for locals, area visitors, and even Appalachian Trail through-hikers. The property features a main building with an attached greenhouse, as well as an additional free-standing greenhouse, providing ample space for a variety of entrepreneurial ventures. Adjacent to the farm stand is a cozy two-bedroom home (see house dimensions in MLS# 4999643), perfect for a comfortable living arrangement. The property also includes a spacious office with a private bath, conveniently located above the garage and accessible via a separate entrance. This versatile property offers endless possibilities for the next generation of entrepreneurs to grow, sell, and contribute to the community. With high-speed fiber optics available, it is ready to support modern business needs. Please note, the real estate is for sale only; the name remains exclusive to the sellers. Explore the potential of this unique opportunity and bring your vision to life.
- New Listing!

Description:Located on US Route 4 in Vermont - the main east/west corridor between I-89 and Killington Ski Area - with great frontage on the highway. Close to Quechee and Woodstock, VT; Dartmouth College in Hanover, NH, and the Dartmouth Health medical complex in Lebanon, NH. Single family 1.5 story Cape style house (3 bedroom/2 bath - 2,334 sq ft) built in 1850. There are numerous outbuildings. The property was the site of a very successful farmers market for years, later as Fool on the Hill, a gift, crafts and novelties business. In addition to the barn, three large sheds (1,440 sf - 810 sf - 500 sf) are suitable for outdoor events. Two silos with unique folk-art handmade metal roofs are part of the barn. Water views of the Ottauquechee River and a pond on the property - tillable land is organic soil, 9.1 acres. There is a paved driveway to farm stand sheds with ample parking available. The house sits on 2 acres with the adjacent 7.1 acres sloping to Route 4. Detailed plans for developing this property can be available to accepted BUYER with a signed Purchase and Sale Agreement.
- Under Contract
Price Change! reduced by $801,500 down 73% on December 9th 2024
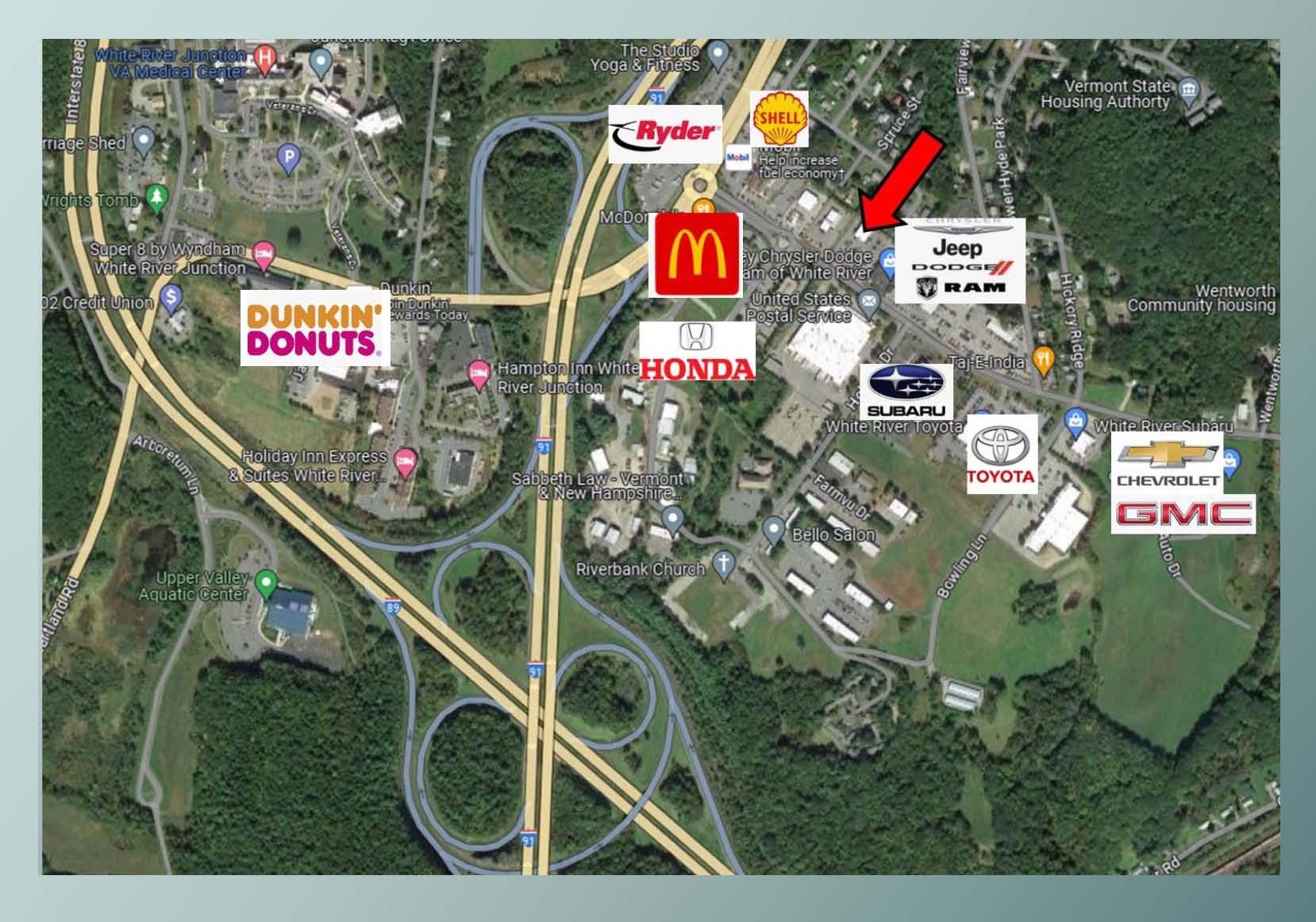
Description:former car dealership. 3440 sf on 9/10 acre. zoning allows most retail, industrial uses, drive-thru. Major intersection of I-91 and I-89. Underserved food service and transportation businesses. On strip with 5 major auto dealerships. Rare opportunity to find a site in this intersection due to limited commercially zoned area. Buidling has 2 drive thru bays. showroom, 90% paved lot. Phase 1 available. ideal uses: auto sales, auto related, drive thru fast food, coffee shop, quick lube, auto repair, auto body, equipment sales, bank, pharmacy
-
Price Change! reduced by $300,000 down 27% on November 20th 2024
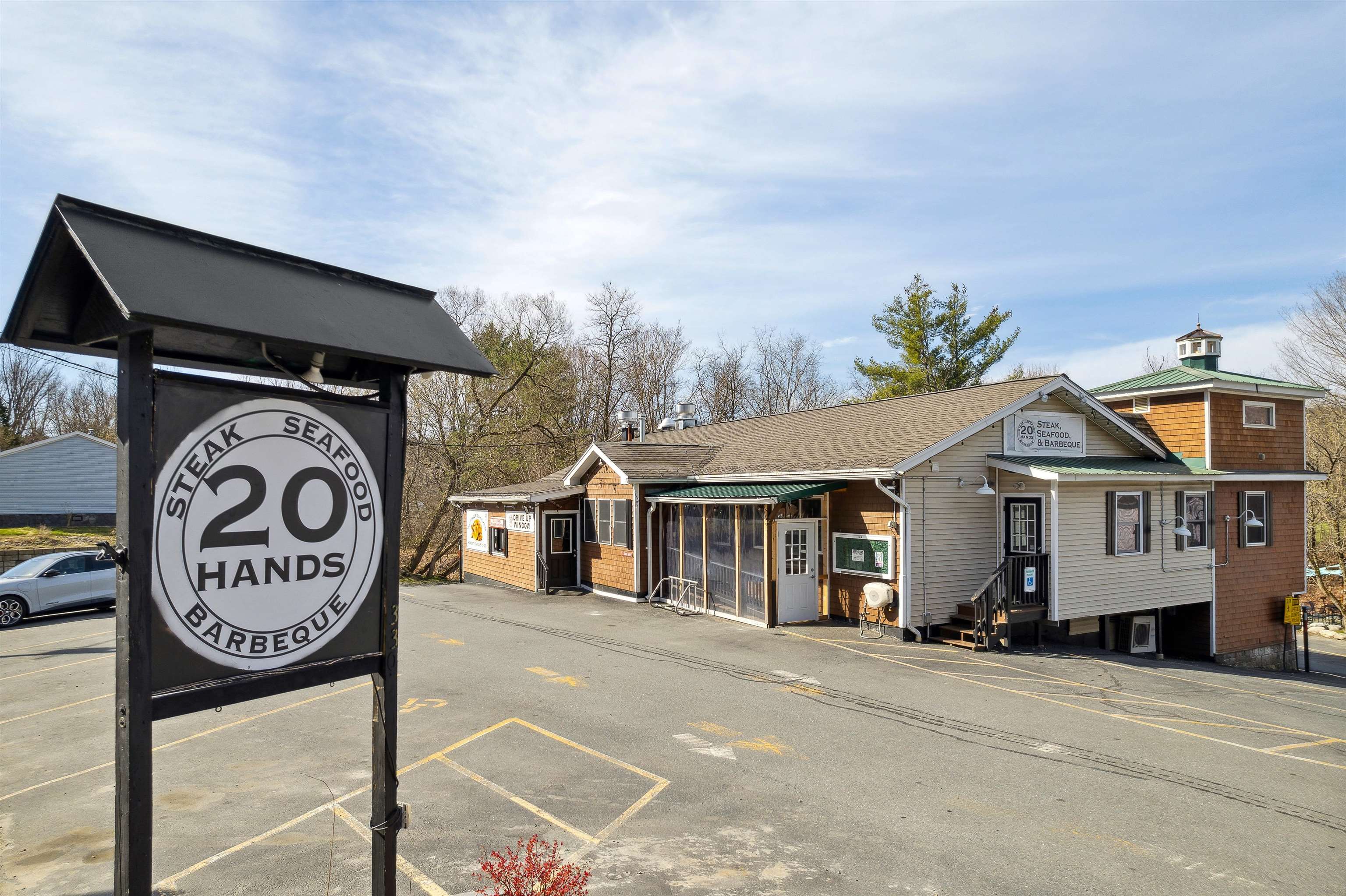
Description:Thriving family restaurant in a high-traffic Enfield locale with significant recent upgrades and improvements and walkable from the downtown district. The steak, seafood and bbq restaurant upstairs comfortably seats 80, while the full bar downstairs features seating, games, and karaoke. Enjoy streamside full service dining with family, friends, and four-legged companions in the newly landscaped exterior patio. With proximity to Mascoma Lake and easy access for locals and visitors alike, opportunities abound for entrepreneurs / restauranteurs to continue the tradition of service and success established in this space over the past 20 years.
-
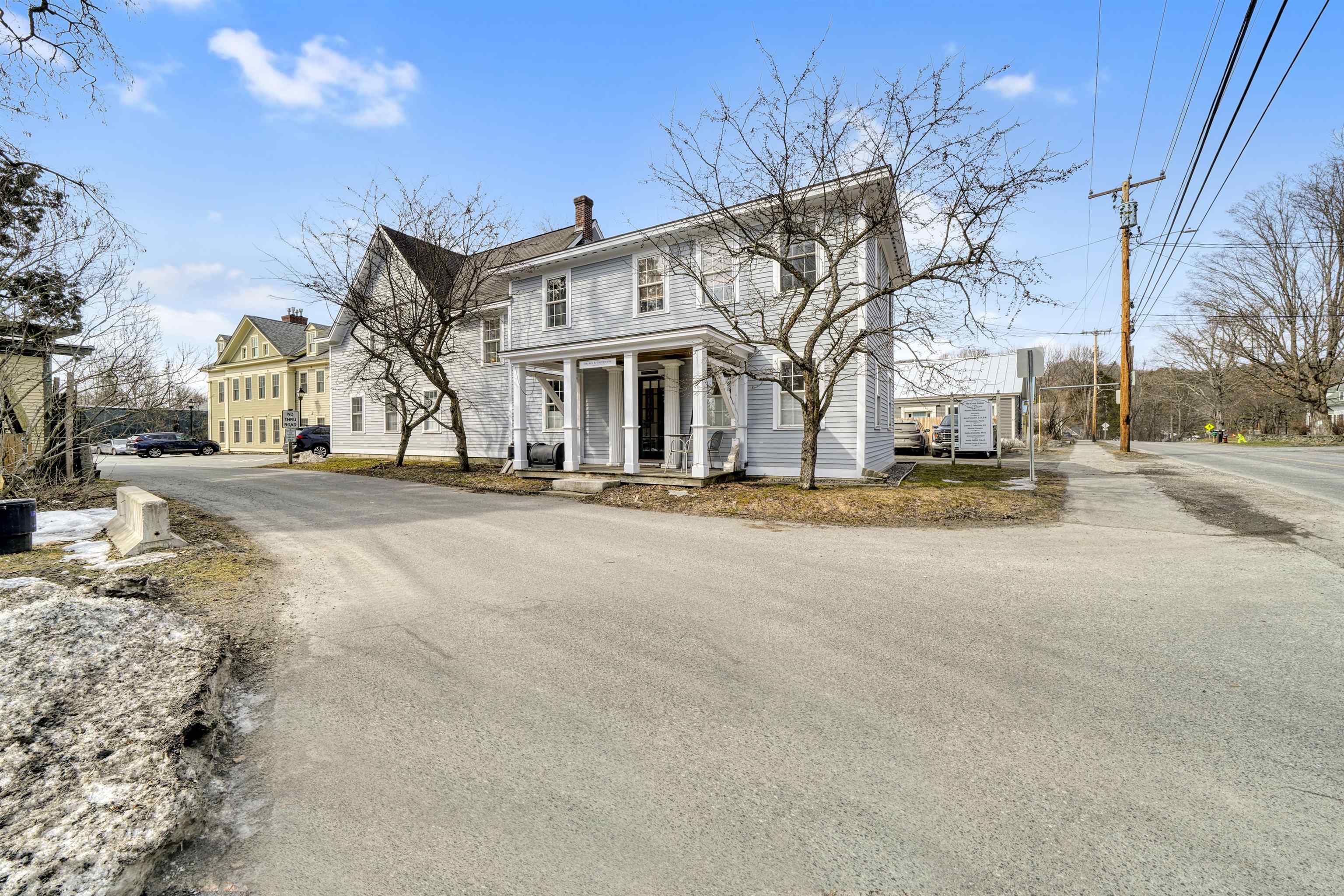
Description:Nestled in the heart of Norwich, VT, with a commanding presence that dominates the downtown landscape, this fully occupied office building presents a rare opportunity in one of the most sought-after locations. Having undergone extensive renovations, the property now meets the highest modern standards expected for professional office spaces, making it an ideal setting for discerning businesses. Unparalleled downtown position with easy access to everything Norwich has to offer. This prime location ensures high visibility and convenience for all tenants, situated just moments away from bustling cafes, fine dining, and essential services. The proximity to Hanover, and Lebanon Airport, enhances connectivity and accessibility, making it a strategic hub for business operations. Boasting 100% occupancy, this building is a testament to its desirability and the quality of space it offers. Tenants are drawn to the blend of modern amenities and the dynamic location, ensuring a stable and diverse community of professional businesses. Recently upgraded with meticulous attention to detail, the building and finishes. Discover the ultimate workspace in downtown Norwich, VT. Whether you're looking to invest in a top-tier office building or seeking the perfect location for your business, this property offers unmatched value and opportunity. Explore how this exceptional office building can meet your professional and investment needs.
-

Description:Super Mascoma Lake Waterfront Restaurant!! A community favorite. This location has been a premier spot for locals and tourists to visit in the Upper Valley for the last 70 years. The Baited Hook is open year-round that seats 60 inside and that number triples in the summer months with outdoor seating. Patrons dock their boats and can come to dine in or take out. There's multiple docks, deck dining, ice cream counter, and Views overlooking Mascoma Lake. Here's an opportunity to continue a local tradition, plenty of growth opportunities with catering, pirate ship events, soft-serve snack shack and more!
-
Price Change! reduced by $255,000 down 17% on April 7th 2025

Description:Founded in 1967, E.C. Brown�s Nursery is located in the heart of Vermont and New Hampshire�s Upper Valley. Providing plants and landscaping services to clients and customers locally and well beyond the region, this very highly regarded nursery continues to thrive. The current generation is looking to pass on the operating business to the next caretaker. The sale includes the business, related equipment. Inventory will be valued at the time of closing and will be in addition to the asking price. The sale also includes the charming three-bedroom brick home. The business and the home sit on the included 11.5 acres of land.
loading
