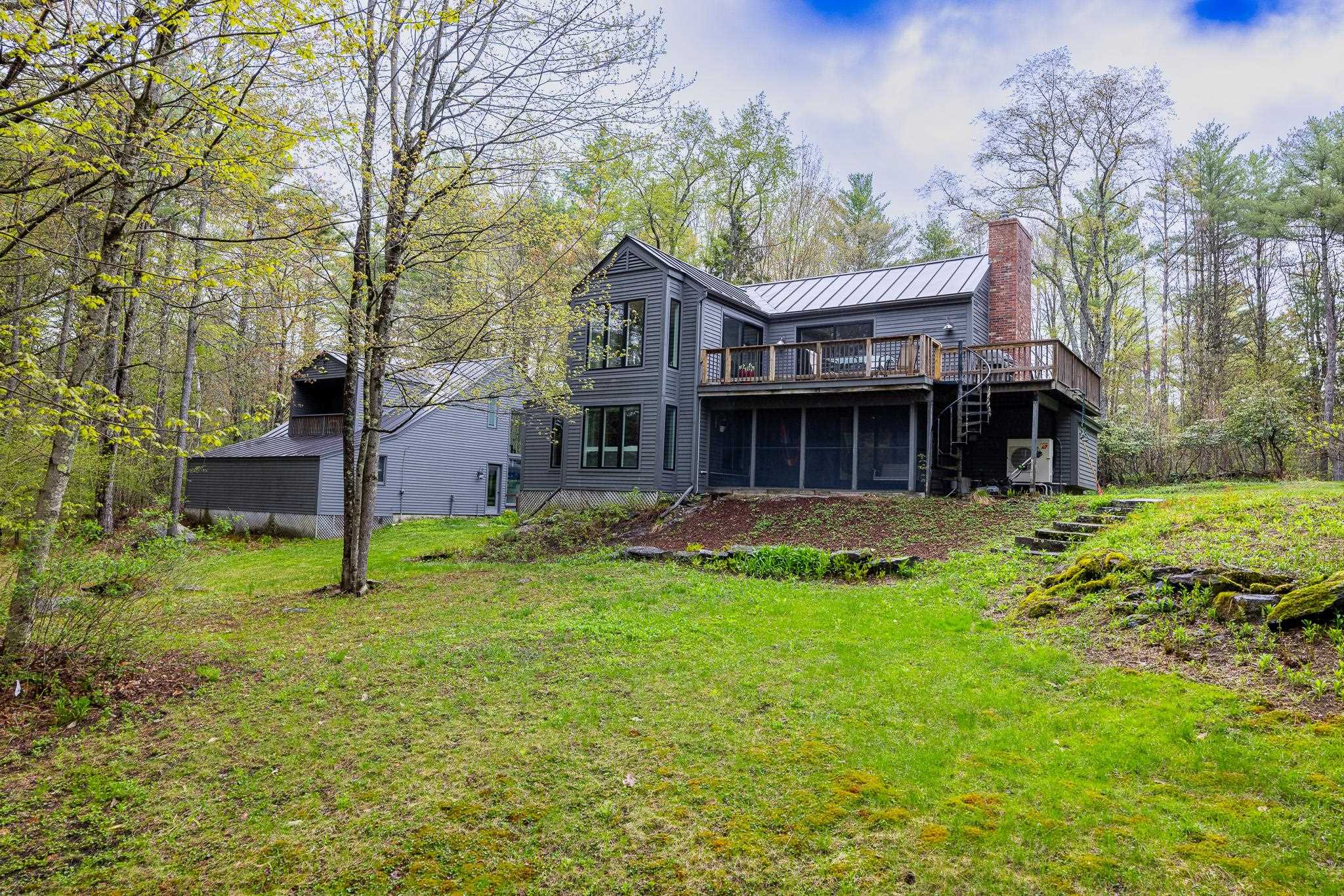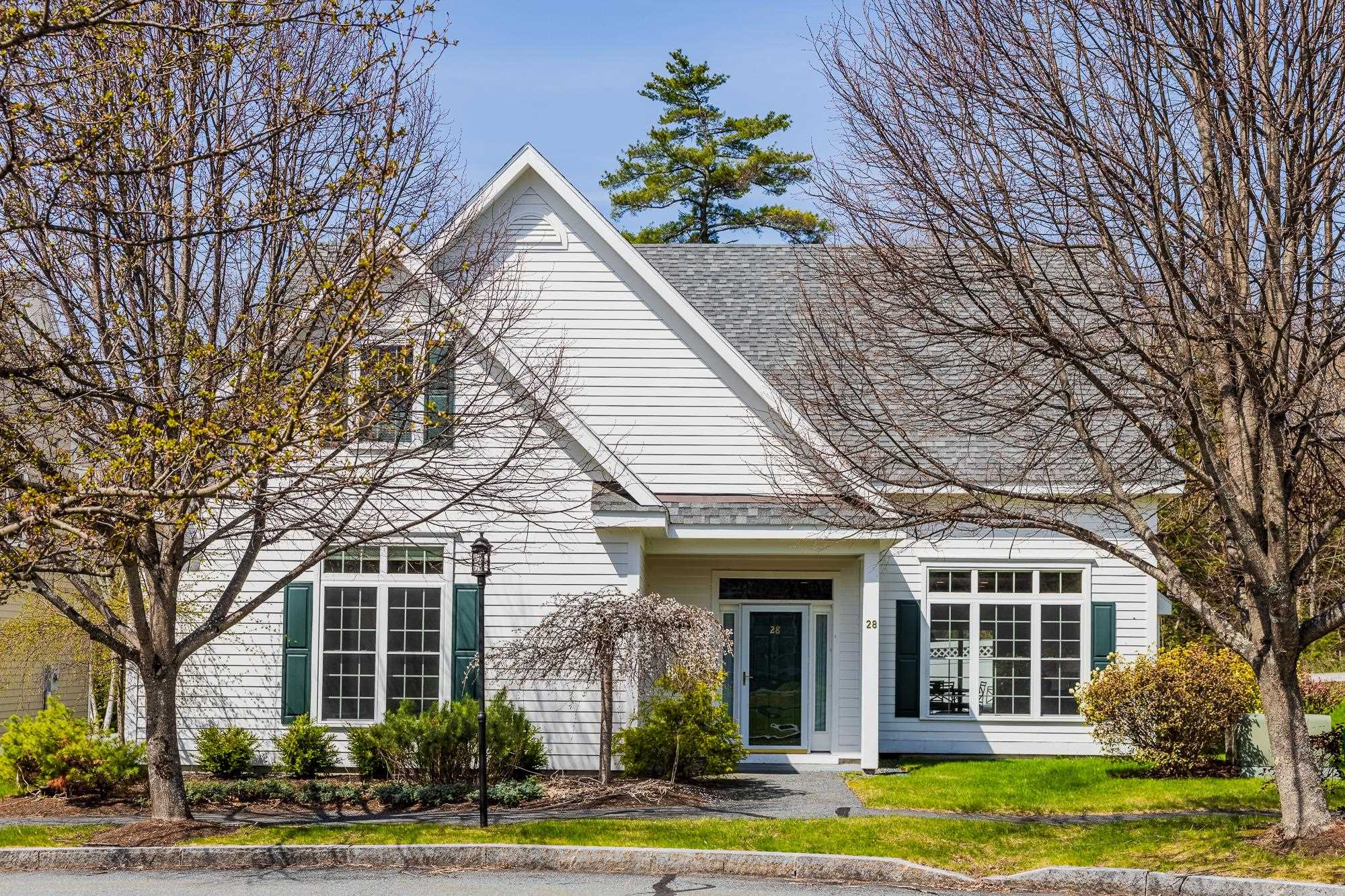-
Upper-Valley NH Homes $0 to $30000000
-
Change Town
-
Narrow your price range.
-
Viewing 11 to 15 of 15 listings
« Back
1
- New Listing!

Description:A fabulous updated Contemporary just moments from downtown Hanover. This lovely property offers a magical compound feel with a beautifully updated main house featuring 3 bedrooms, 2 bathrooms, and a light-filled open concept living area with a cozy fireplace, spacious kitchen and dining room. Enjoy seamless indoor-outdoor living with a spacious deck and relaxing screen porch. Recent updates include the kitchen with plenty of cabinets and counter space, all new windows and doors, updated bathrooms and the addition of mini splits for heat and AC. The separate studio, complete with the large living/bedroom, bathroom, kitchen, and deck - perfect privacy for guests or as a rental. The oversized two car has a separate storage area for bikes, skis, gardening tools and all of your outdoor toys. The nicely landscaped yard has a tennis court and is a short walk to an Appalachian Trail head. Conveniently located within an easy drive to Dartmouth College, Dartmouth Health and all Upper Valley amenities. Showings Friday May 9th 3-6pm, Open House Saturday May 10th 11am-1pm.
- New Listing!

Description:This Quechee home is a spacious and light contemporary that reflects today's lifestyle. The Great Room showcases a stone fireplace, built-ins, cathedral ceiling, wood floors, and provides a large dining area for family gatherings and entertaining. A lovely remodeled eat in kitchen features quartz countertops, and newer Bosch range, microwave and dishwasher. The kitchen also has great work space, a pantry and desk. A cozy sun room off the dining room is also open to the large deck overlooking the private back yard. The first floor primary bedroom has a walk-in closet and recently remodeled shower, full bath with sauna-tub and skylight. A half bath and laundry complete the first floor. Second Floor a spacious loft with sky light, 2 bedrooms and a full bath. A finished lower level with recreation room, office (could have overflow beds) and 3/4 bath plus storage. The house has been beautifully maintained and improved with updated kitchen and appliances, newer roof, HVAC system, backup generator and beautiful landscaping. Two car attached garage. This house is truly move-in ready.
- New Listing!

Description:Discover timeless charm and modern convenience in this meticulously maintained 4-bedroom, 3.5-bath Colonial set on a breathtaking 55-acre estate. This inviting home features a warm and welcoming library with a cozy wood stove insert, elegant living room, stunning dining room, a lovely kitchen complete with high end appliances that is perfect for entertaining, and an updated primary bath designed for relaxation. Enjoy peace of mind with great mechanicals, a brand-new roof and new whole house generator. A spacious 600 sq ft office above the two-car garage offers endless possibilities for remote work or creative pursuits. The property is a dream for animal lovers, featuring 8 acres of invisible dog fencing, secure horse fencing, a 70x30 barn with stalls, and a heated workshop and dog kennel. In addition there is a riding ring, and miles of bridle paths winding through the serene countryside. This rare offering seamlessly blends elegance, comfort, and equestrian functionality�perfect for those seeking a refined lifestyle with room to roam.
- New Listing!

Description:Showings begin Saturday, May 10th, at the open house, 10-2. Built in 2012, this freestanding residence in the sought-after Commons at Silent Brook offers refined, low-maintenance living in an exceptional location�just minutes from downtown Hanover, Dartmouth Hitchcock Medical Center, and all Upper Valley amenities. Privately positioned at the corner of the community with an east-facing entrance, the home is filled with natural light, thanks to its thoughtful design, cathedral ceilings, and expansive windows. The open-concept layout promotes ease of living, with an efficient floor plan that maximizes space and comfort. The first-floor primary suite provides privacy and convenience, while the upper level features a versatile loft�ideal as an office, den, or additional living space�connecting to two guest bedrooms. The kitchen and dining area flow seamlessly to a fenced courtyard through sliding glass doors, perfect for al fresco dining, entertaining, or quiet relaxation. Additional highlights include an attached two-car garage with direct entry and proximity to conserved land and nearby trails, including Velvet Rocks and the Appalachian Trail. This is turnkey, elegant living in a beautifully maintained neighborhood offering both community and serenity�just moments from the cultural, medical, and recreational heart of Hanover. Showings begin Saturday, May 10th, at the open house, 10-2. Seller prefers possession/occupancy on or after 8/1/25
- New Listing!

Description:Sorgenfrei, or "Carefree," was built by Ennis Construction in 2015, and this extraordinary property truly embodies that sobriquet. A stunning and uncommon confluence of the finest materials and the most energy efficient techniques, this home was carefully constructed to maximize worry-free enjoyment. The most advanced systems and a focused commitment to the highest quality make this home a testament to elegant durability. From the mahogany exterior to the hand crafted front doors and custom-wrought hardware, this spacious and meticulously considered home celebrates the skill of Vermont's most talented craftspeople. The unparalleled 180 degree views over the Woodstock valley are spectacular in every season, offering year-round sunlight and ever-changing vistas. With a gourmet kitchen custom-built for entertaining, a 1,000 bottle wine cellar, and a double-sided great room fireplace, Sorgenfrei perfects conviviality. The measures taken to ensure the property's efficiency and durability are too numerous to name - among them, an 18kw solar array, Pella Architect-Series windows, and custom mortise and tenon fir construction. At home among Woodstock's most lauded residences, and gorgeously situated in one of the area's most prestigious neighborhoods, this home is a testament to uncompromising vision and a paean to unparalleled enjoyment of Vermont's Green Mountains.
loading
