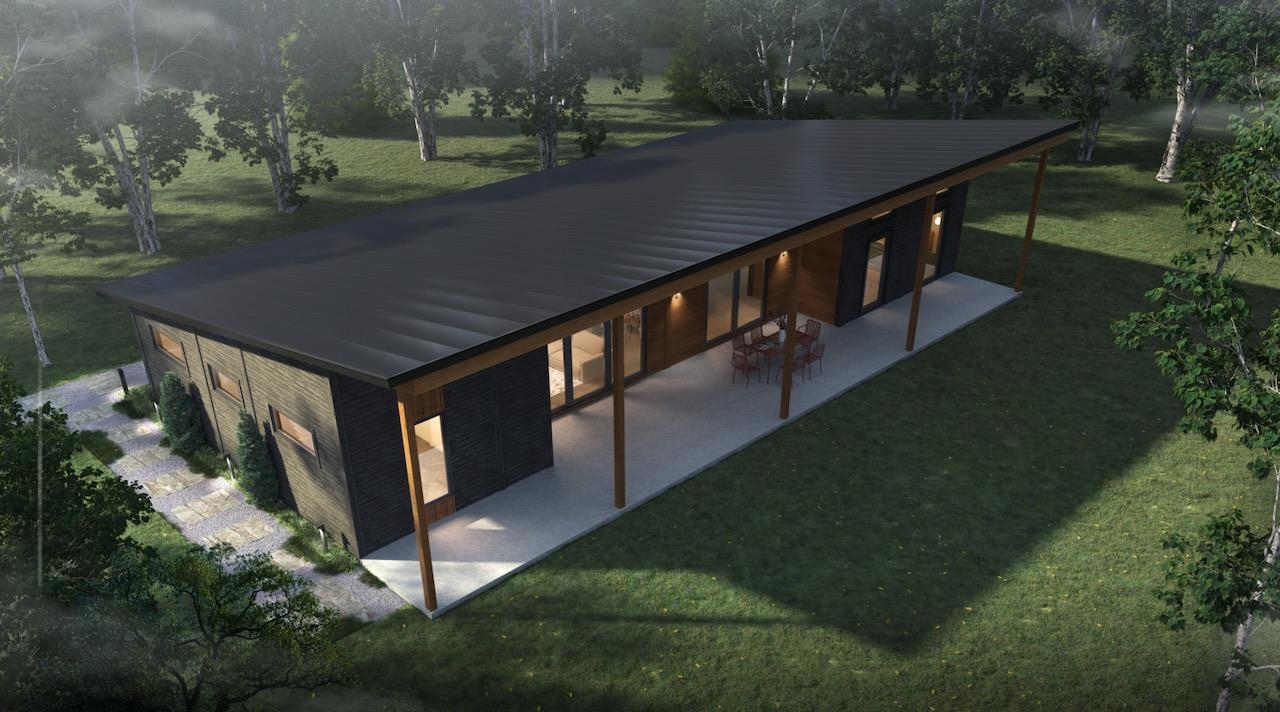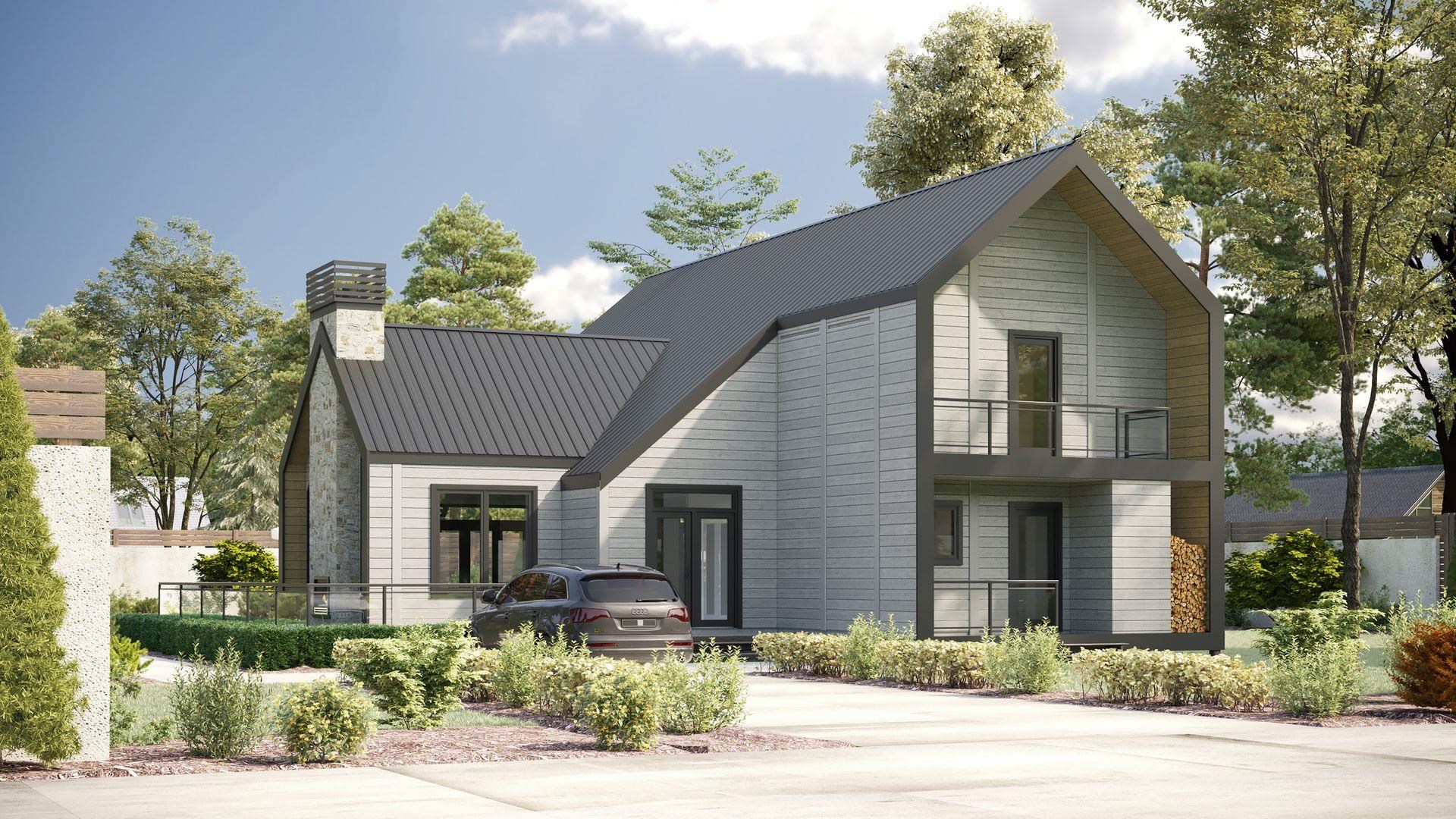-
Upper-Valley NH Homes $0 to $30000000
-
Change Town
-
Narrow your price range.
-
Viewing 121 to 130 of 163 listings
« Back
1
2
3
4
5
6
7
8
9
10
11
12
13
14
15
16
17
Next »
-

Description:Spectacular long views enhance a well built and well cared for home. Designed to accommodate friends and family, there is warm and inviting space to gather around the wood burning fireplace, or perhaps lunch on the screened-in porch, or a little fun competition in the large and liight family room. The dining room is open to the living room and fireplace on one side and faces the westerly views on the other. The nearby kitchen is large and well appointed, flowing into extra relaxing space and a cozy breakfast nook, adjacent to the lovely screened-in porch. The luxurious primary suite is also on the main floor, as well as the laundry room. Upstairs there are two more bedrooms, one ensuite, an open loft area, and a spectacular library-office. The lower level,which is large, open, and light also has a game table area which currently houses a ping-pong table. One of my favorite, and hard to find spaces is also on this floor. A studio with running water and good light. Come take a look to see the rest.
- Under Contract

Description:Amazing southern views from the top of Winsor Drive in Hartford Vermont. Just imagine laying by the pool on these hot summer days, or being only 30 minutes to the majority of some of finest skiing in New England. Well sited on 17.75 acres this spectacular home includes an abundance of features you'll be able to enjoy year-round. From open fields and a wooded forest with a multitude of out-buildings including a greenhouse, separate workshop/storage building and even an RV parking garage. The house has a lofted ceiling with a lovely open concept living room, kitchen and dining area all of which enjoy the spectacular views. The kitchen has been updated with all new appliances. The majority of the windows have powered blinds, which are easily controlled with a remote control. There is a gas fireplace, den/tv room, wrap around deck with powered awnings, family/playroom, tons of storage and a primary suite with private bath and huge walk-in closet. Plenty of storage along with an attached 3 car garage round out this very special offering. The land consist of 17.75 acres with one additional 2.0 acre lot which could be available to the Buyer of the Home under separate purchase agreement.
- Under Contract

Description:This light-filled, contemporary home with 3 bedrooms and 2.5 baths is situated in a highly desirable cul-de-sac located mere minutes from downtown Hanover and Dartmouth College. The kitchen opens into a bright dining area with cathedral ceiling. A sunbathed living room with fireplace, a cozy family room and a home office complete the first floor. The primary bedroom with ensuite bathroom, as well as two nicely sized bedrooms and a full bath comprise the second floor. Enjoy the options of a finished basement with natural light. The outdoor space is highlighted by a great back deck overlooking a cleared backyard. Further outdoor enjoyment awaits at Storrs Pond Recreation Area and trail network- just a mile away. A terrific home in premier neighborhood and location! The office photo is virtually staged. SHOWINGS BEGIN FRIDAY, 3/28/25.
- New Listing!

Description:Beautiful, well-maintained, energy efficient home with owned solar array and a Tesla battery backup. This property spans 15+ generous acres with a mix of wooded and open fields and pastures including a horse riding arena and 4 stall barn with tack room and wash stall. Tucked away off of a town maintained road, there is easy access to everything the Upper Valley has to offer while still feeling very private and serene. Enter through the 2 car attached garage into a devoted mudroom area. The kitchen has great light overlooking the backyard and opens to the living room and separate dining room. The powder room completes the first floor. Upstairs are 4 bedrooms and the laundry for ultimate convenience. The primary bedroom upstairs has an ensuite bathroom with a double vanity. If you need more space, there is a full finished walkout basement all setup for a playroom and a second living room space! A gorgeous and move-in ready property to call home!
-

Description:Mountain Stream at Quechee Lakes seamlessly integrates new construction with the natural beauty of Vermont's premier four-season resort community. Offering over 200 homesites and five distinct home styles, Mountain Stream�s residences feature modern, open layouts, abundant natural light, and soaring ceilings. The exclusive designs establish a commitment to sustainable, energy-efficient living without sacrificing luxury, evident in the high-quality finishes and features. Evergreen, one of Mountain Stream�s five thoughtfully crafted model homes, offers a spacious open floorplan designed for contemporary living, inspiring both inside and out with its functional integration of the kitchen and living area which provide expansive views to the outdoors. Three bedrooms and two bathrooms in 1586 square feet of stylish, functional, modern design. From the lake and river shores to championship golf courses, the alpine ski hill to the racquet courts, and a vast network of trails catering to hiking, biking, and Nordic skiing, the lifestyle amenities at Quechee Lakes sustain a community with a shared enjoyment of the outdoors and an appreciation of elevated aesthetics.
-
Price Change! reduced by $105,000 down 10% on April 4th 2025

Description:Tucked on a quiet street in the heart of Norwich, 43 Hazen Street offers its next owners a wonderful home. This 1910 Queen Anne-style duplex retains many original details while having been sensitively updated. Each side is a mirror image of the other, featuring a spacious open-plan living and dining room with original hardwood floors and moldings, and an efficient galley-style kitchen with ample counter and storage space. The second floor has two bedrooms, a study, and a full bathroom with a modern clawfoot tub. An unexpected bonus is the third-floor renovation, accessible by unit one. This serene space runs the length of the home and could be used as a playroom, media room, or yoga space. The architect-designed carport adds a stylish contemporary twist to the exterior of 43 Hazen Street and is complemented by the renovated front porch, granite walkway, and perennial gardens. The private backyard features an outbuilding with excellent potential as a studio or home office. The in-town neighborhood location is extraordinary; down the street from the public library, on the public bus route, and a five-minute walk to the elementary school, Dan & Whit's, and Huntley Meadows, with Hanover just a bit further. Live on one side and use the other as a rental, an in-law apartment or for a home business. Or, rent both units to the Dartmouth community. The possibilities are numerous.
-

Description:Mountain Stream at Quechee Lakes seamlessly integrates new construction with the natural beauty of Vermont's premier four-season resort community. Offering over 200 homesites and five distinct home styles, Mountain Stream�s residences feature modern, open layouts, abundant natural light, and soaring ceilings. The exclusive designs establish a commitment to sustainable, energy-efficient living without sacrificing luxury, evident in the high-quality finishes and features. Alder, one of Mountain Stream�s five thoughtfully crafted model homes, presents a harmonious blend of contemporary and farmhouse elements. Its design highlights expansive windows that offer sweeping views of the surroundings. Notably, the house features sleek and neat rooflines, along with a distinct cantilevered segment that enhances outdoor lounging. Three bedrooms and three bathrooms in 2334 square feet of stylish, functional, modern design. From the lake and river shores to championship golf courses, the alpine ski hill to the racquet courts, and a vast network of trails catering to hiking, biking, and Nordic skiing, the lifestyle amenities at Quechee Lakes sustain a community with a shared enjoyment of the outdoors and an appreciation of elevated aesthetics.
- Under Contract New Listing!

Description:This 4 bedroom, 3.5 bath contemporary is beautifully situated on a corner 1.97+/- acre lot in the village of Etna in Hanover. The main floor features an open cherry kitchen with granite counters, lots of storage and light filled dining area that leads to a brand new deck. The living room with it's cozy woodstove and soaring catherdral ceilings is perfect for gathering and entertaining and the primary suite with a walk through closet and a full bath is nicely nestled on the backside of the home. Upstairs features 3 bedrooms, a full bath and a loft space overlooking the living room. In the walkout basement you have a mudroom off the 2 car garage, big family room, 3/4 bath, laundry and a bonus room for exercise equipment and all your outdoor gear. Love to bike and hike?! Numerous trails within super close proximity - Trescott trails, AT and more! A great house in a great location! Delayed showings start on Saturday, March 29th at the Open House from 11:00-1:00.
- Under Contract
Price Change! reduced by $150,000 down 12% on February 20th 2025

Description:Sited on a southeast-facing ridge in the hills of Plainfield, this extraordinary estate seamlessly blends elegance, solitude, and natural beauty. The private 103 acres of pristine woodlands with multiple ponds, meandering hiking and riding trails, and views of local hills and distant mountains, offers the ultimate retreat while being just minutes from Dartmouth College, DHMC, I-89, and I-91. Its location provides both tranquility and convenient access to the best of the Upper Valley, Boston, and beyond. The residence is a unique fusion of Tuscan-inspired design, Italian elegance, and traditional New England craftsmanship. Recently renovated with meticulous attention to detail, the home features a sun-drenched, flexible floor plan with five spacious bedrooms, multiple additional spaces to use as you see fit, and a guest wing. The redesigned eat-in kitchen and breakfast nook showcase modern updates, while radiant heat, wood, and pellet stoves ensure cozy warmth. Notable features such as the observation tower provide unique spaces to relax, take in the spectacular views, and stargaze. The property is designed for both leisure and function and includes a 2-bay attached garage, 1-bay under, 3-bay detached barn, and more. There's ample space for your hobbies and all the gear. Whether exploring the trails, enjoying the ponds, or hosting in the expansive living spaces, this retreat delivers a lifestyle of unmatched serenity, privacy, luxury, and sophistication.
-

Description:Discover The Norwich Farm, a 6-acre property featuring multiple barns built in the late 1990s, designed to support dairy and breeding operations. An additional renovated antique barn enhances the character and functionality of the property, offering various opportunities for ventures and recreational activities. At the center of the farm is a thoughtfully renovated antique farmhouse. This inviting home includes a large country kitchen, a cozy family room, and a spacious living room filled with natural light from surrounding windows. With three generously sized bedrooms, the farmhouse combines rustic charm with modern comforts, making it ideal for those seeking a peaceful retreat. The property also includes a mobile home, providing flexible living options for guests, family, or rental opportunities. Surrounded by conservation land and scenic trails, The Norwich Farm offers direct access to outdoor activities such as hiking and biking, making it a great choice for nature enthusiasts. This property presents a unique opportunity for anyone looking to enjoy rural living with plenty of potential.
loading
