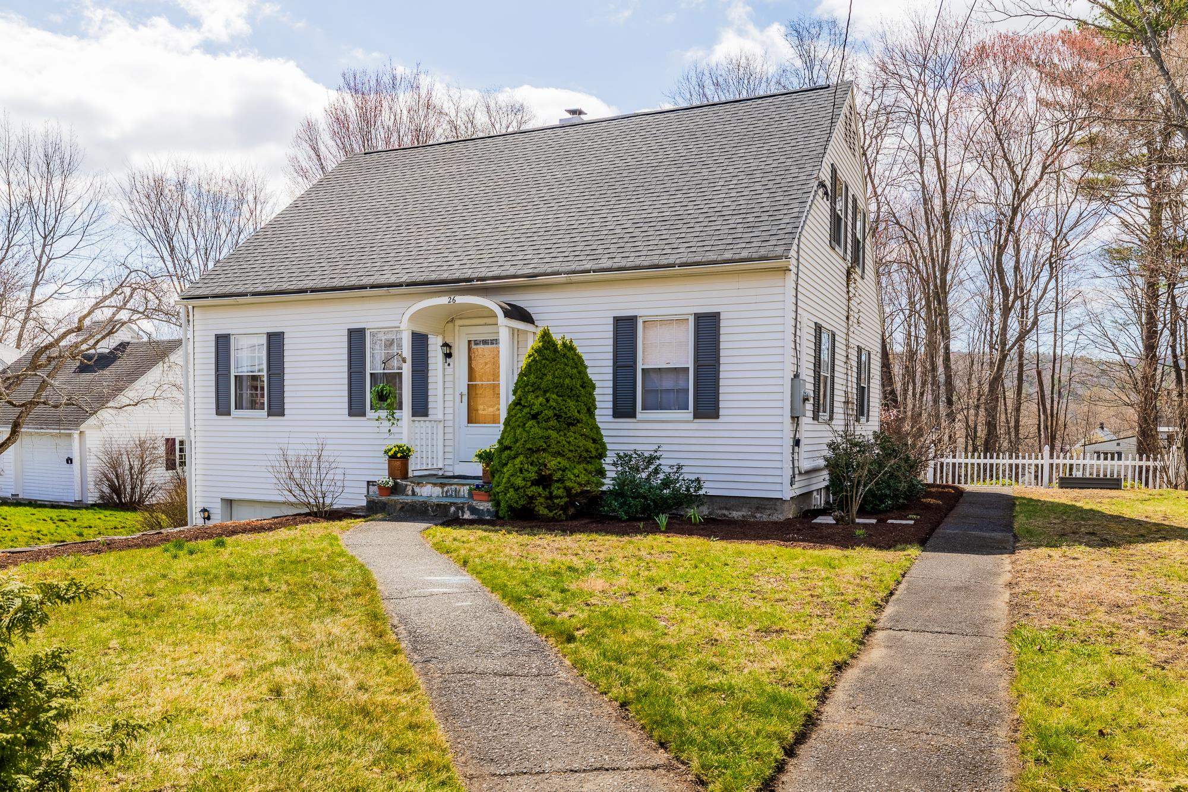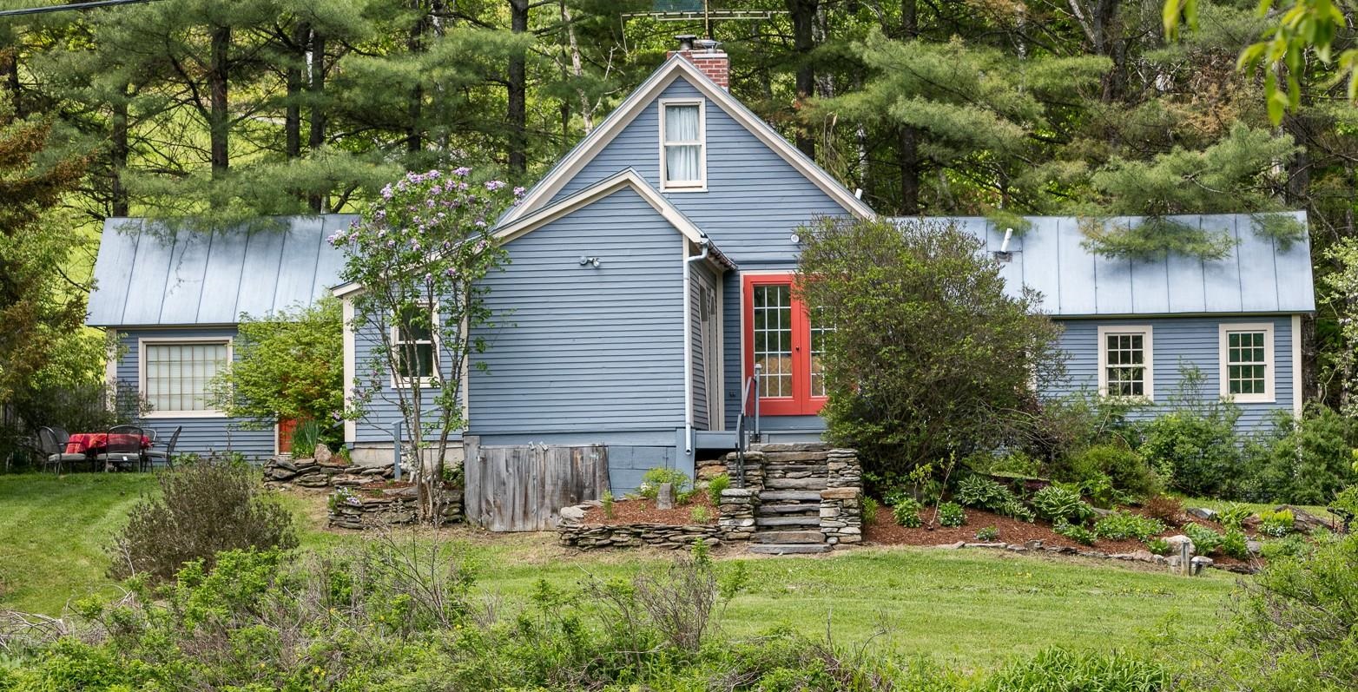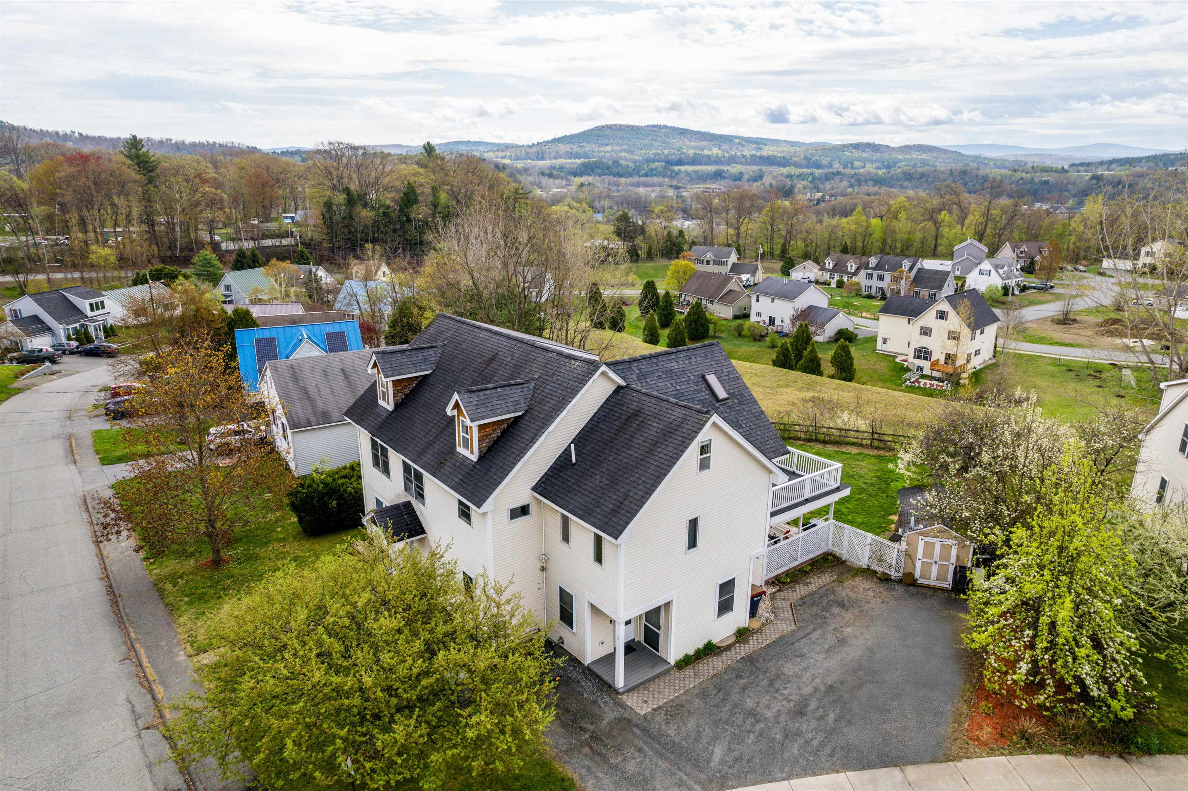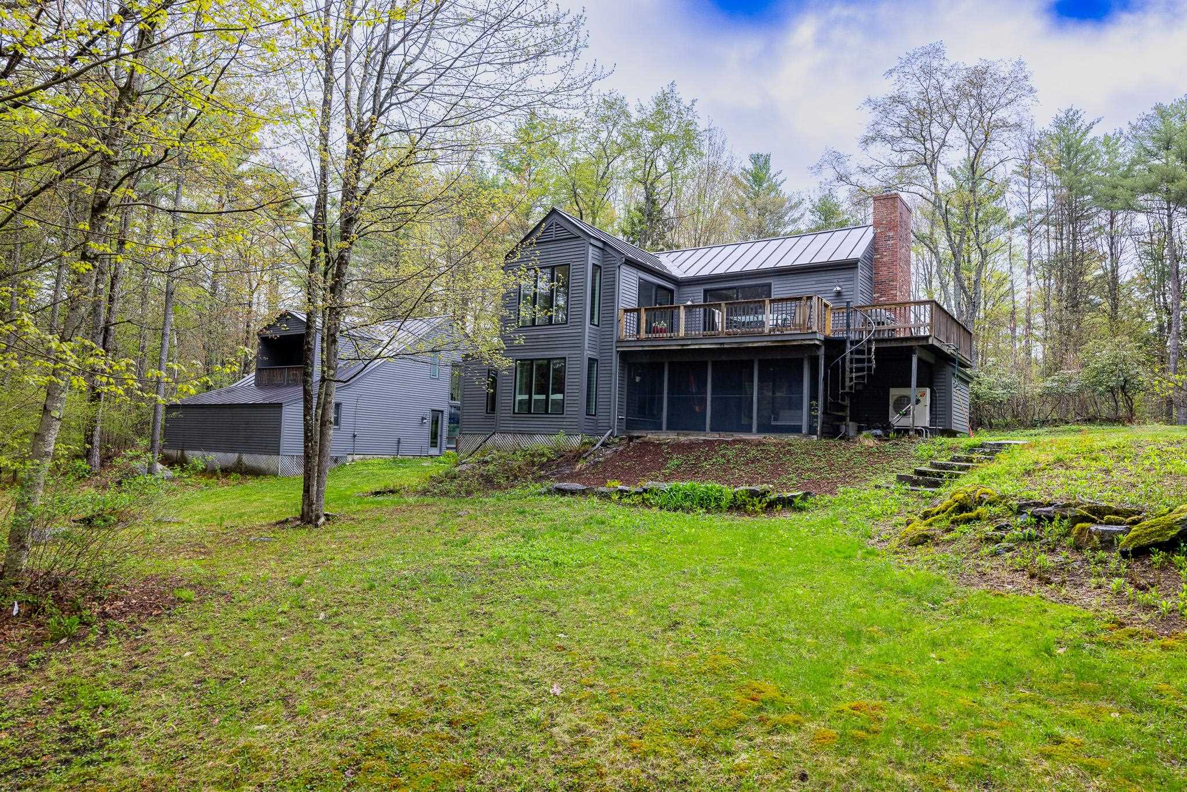-
Upper-Valley NH Homes $0 to $30000000
-
Change Town
-
Narrow your price range.
-
Viewing 6 to 15 of 21 listings
« Back
1
2
3
Next »
- New Listing!

Description:This move-in ready Cape is perfectly perched on a leafy 0.32-acre lot in one of downtown Lebanon's most convenient neighborhoods. Just a few blocks from the Lebanon green, cafes, shops and community events, and a quick stroll to the wooded Star Hill trail system. Inside, hardwood floors anchor an easy, flowing layout: four comfortable bedrooms, two full baths, and a bright, spacious kitchen that opens directly to an inviting sunroom: the ideal spot for a peaceful morning coffee with a view of the tree-lined yard. You're just minutes to DHMC, Dartmouth College, and I-89/91, yet tucked on a quiet street. Flooded with natural light and filled with charm, this home offers the best of in-town living with a cozy neighborhood feel! Showings to begin at the open houses on Saturday, May 10th from 1pm to 3pm and on Sunday, May 11th from 10am to noon.
- New Listing!

Description:Tucked into a peaceful Vermont country setting, this c.1800 Antique Cape blends historic charm with modern comforts on a scenic 2.57-acre corner lot and a lovely spring-fed pond. The recently installed, and fully paid for, solar array gives extensive financial and green benefits - offsetting around $100/mnth in electricity costs (or $20,000 worth of mortgage value). The 3-4 bedroom, 4-bath home offers 3,006 sq/ft of thoughtfully updated living space, including a main floor bedroom suite, home office/4th bedroom, and an inviting eat-in kitchen with breakfast nook and formal dining room. Rich in period detail, the home features wide pine floors, hand-hewn beams, and a center chimney fireplace anchoring the heart of the home. Upstairs, two bedrooms each enjoy private en-suite baths, perfect for guests or family. The 1.5-story layout is both functional and charming. Outside, enjoy small farm living, mature gardens, classic stone walls, a spring-fed pond with swimming dock, and a private rear brick patio ideal for entertaining. This was once the home for a Revolutionary Soldier and an 1800's blacksmith shop before housing families that brought it into the modern age. Close to Skunk Hollow Tavern and Hartland Four Corners with easy access to Route 12 and I-91. Quick commute to Woodstock or Hanover, NH. A rare and character-rich home with timeless New England historic charm, surrounded by nature�s beauty.
- New Listing!

Description:Nestled at the end of a quiet road just minutes from Dartmouth College, this beautifully updated 4-bedroom, 3-bath home offers the perfect blend of privacy, comfort, and convenience. Spread over three levels, the home features a flexible layout, including a full master suite on the lower level�ideal for guests, an AirBnB rental, or a private retreat. The chef�s kitchen is a standout, featuring a custom island, high-end stainless steel appliances, and sleek quartz countertops. Two bathrooms have been fully remodeled with stylish finishes, and the upstairs bedrooms include custom closets for smart storage. Designed with affordable comfort in mind, the home includes solar panels to offset energy costs, an energy-efficient pellet stove for heating, and electric mini splits for both heating and cooling. A three-story barn offers a full woodshop, extensive storage, and three bays for car parking. The fully fenced backyard, surrounded by woods, is perfect for entertaining, while the lower yard includes a fenced garden with six raised beds ready for flowers or vegetables. Enjoy stunning mountain views, an above-ground pool, and vibrant landscaping with fruit trees and perennial blooms�your own private oasis just minutes from town.
- Under Contract New Listing!

Description:Spacious 4 bedroom home in a tranquil neighborhood, this house has room galore! Besides the bright and open eat-in kitchen and living room areas, this house has a large two-car attached garage, attic pulldown for additional storage, a full basement with kitchen, family room, bedroom and two additional bonus rooms. The primary bedroom on 2nd floor has a walk in closet and attached bath. You can turn the bonus room off kitchen back in to a formal dining room (currently used as a home office) or keep it as is. Walk out on to the large deck overlooking a generous back yard complete with patio and fire pit area. This house sits at the end of a peaceful cul-de-sac conveniently located near amenities and interstates 89 and 91. Delayed showings until public open house on 05/03.
- New Listing!

Description:Welcome to this beautifully maintained 3-bedroom Cape-style home, perfectly situated on a spacious lot in the sought-after Kings Grant neighborhood. The inviting kitchen boasts stone countertops, stainless steel appliances, and abundant cabinet space�ideal for any home chef. Just off the kitchen, a cozy entertaining area with a wood stove offers the perfect space for gatherings. The main level also includes a generous living room and formal dining area, creating a welcoming atmosphere for both everyday living and special occasions. Upstairs, you�ll find two comfortable bedrooms and a well-appointed guest bath, along with a serene primary suite featuring a renovated en-suite bathroom and a custom tile shower. The finished basement expands your living space with a large home office, laundry area, and ample utility/storage room. Additional highlights include a two-car garage with a paved driveway, and a private backyard that�s made for enjoyment�complete with a large deck, hot tub, play structure, and plenty of natural shade. Don't miss the opportunity to call this exceptional property home! Showings start at the Open House on Saturday 5/10/2025 from 10-1pm
- New Listing!

Description:The Harry Emmons House an antique brick cape located in the village of Taftsville sited on an open flat village lot. Through the classic covered farm porch enter a gathering room with a brick fireplace, light-filled high ceilings, exposed beams in comfortably sized rooms, a country kitchen, sunny dining room, and a first-floor bedroom with dressing area. Moving upstairs, the second floor has two attractive bedrooms with a separate storage space. First floor laundry, 2-car barn garage, and additional living space for rental or au-pair complete the home. Conveniently located near the Village of Woodstock and the Upper Valley.
- New Listing!

Description:Discover tranquility at its peak in this exquisite Prowl font Chalet nestled at the height of the land. Perched majestically, this home offers unparalleled 180-degree panoramic views that will captivate every season. The paved drive way leads you to its private and natural surroundings. Soaring ceiling with an expansive glass that showcases the breathtaking views. It fills the home with lots of warms and sunlight. Cozy up by the gas fireplace, framed by rich hardwood floors and natural wood accents, The open-concept is perfect for modern living and effortless entertaining. The oak kitchen features plenty for counter space with a built in pantry and center island for casual dining. The loft can be used to your liking. Enjoy the extra space and flexibility in the lower level with walk out access perfect for guest or multi-generational living with a 3/4 bath. Sunlight pours in through the large antrium doors creating a bright and welcoming atmosphere. The 20 acres of usable land is a mix of open fields, perfect for grazing or gardens. The outbuildings provide the infrastructure you would need for horses, livestock or equipment. Two car garage with storage above. You won't want to leave!
- New Listing!

Description:This home has been cherished by its owners since they bought it as a new ranch style home when it was built in 1994. Since then, two floors have been added and the basement finished creating multiple flexible-use spaces. There are a total of 8 different rooms that could be used as bedrooms including a first floor bedroom and a second floor primary with enormous walk-in closet, en-suite bathroom with shower and separate jetted tub, and spacious balcony with mountain views. The 3rd floor boasts a large loft that would be perfect as a game room, media room, or play space. Other highlights include a covered back porch looking out onto the fenced yard with fruit trees, berry bushes, and grapes. A whole-house backup generator keeps the power on in all weather. And what a location! Located in a quiet neighborhood, the property is minutes to shopping and restaurants in White River Junction, and a short commute to DHMC. See the floor plan in the photos and imagine your future home!
- New Listing!

Description:"The Rock Ridge Community". This home built in 2018 has all the standard features such as hardwood floors, granite counter tops, tiled bathroom, soft close cabinets, insulated garage and basement to list a few. This 4 bedroom features a master suite on the main level with a tiled 3/4 bath and walk-in closet, the second floor has an additional 2 bedrooms and another bedroom suite with private bath. The owner also upgraded hardwood floors, upgraded the kitchen cabinets, extended backsplash, finished the family room; central air conditioning, French Doors to deck, fenced in yard area, heated garage, shutters and Hunter Douglas shades are just some of the special touches added. Share the community garden, enjoy socials at the Farmhouse, and the privileges that an HOA provides. Close to I89, DHMC, Dartmouth College, Lebanon 6 Movie Theater, Downtown and plenty of shopping.
- New Listing!

Description:A fabulous updated Contemporary just moments from downtown Hanover. This lovely property offers a magical compound feel with a beautifully updated main house featuring 3 bedrooms, 2 bathrooms, and a light-filled open concept living area with a cozy fireplace, spacious kitchen and dining room. Enjoy seamless indoor-outdoor living with a spacious deck and relaxing screen porch. Recent updates include the kitchen with plenty of cabinets and counter space, all new windows and doors, updated bathrooms and the addition of mini splits for heat and AC. The separate studio, complete with the large living/bedroom, bathroom, kitchen, and deck - perfect privacy for guests or as a rental. The oversized two car has a separate storage area for bikes, skis, gardening tools and all of your outdoor toys. The nicely landscaped yard has a tennis court and is a short walk to an Appalachian Trail head. Conveniently located within an easy drive to Dartmouth College, Dartmouth Health and all Upper Valley amenities. Showings Friday May 9th 3-6pm, Open House Saturday May 10th 11am-1pm.
loading
