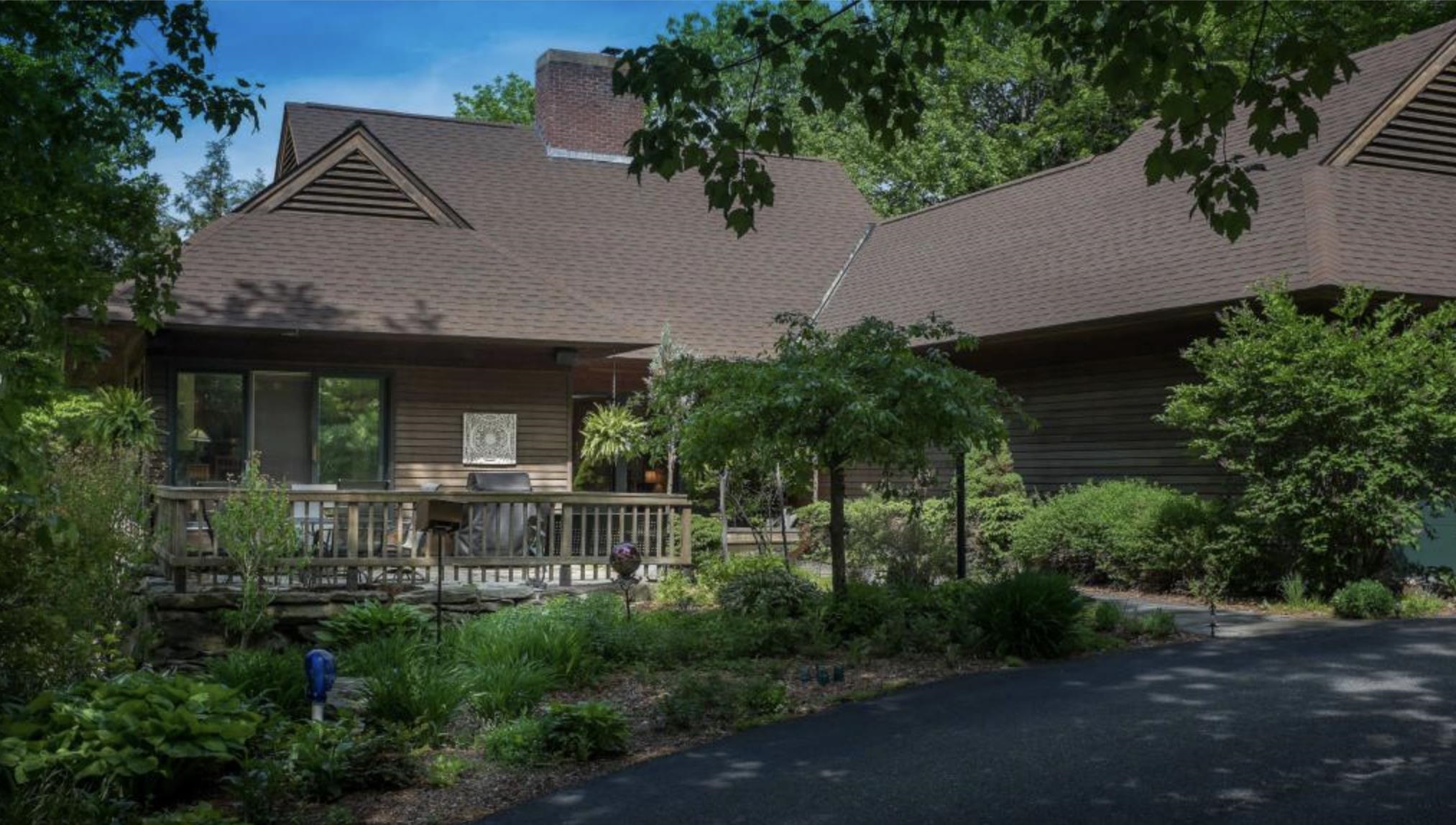-
Upper-Valley NH Homes $500000 to $1000000
-
Change Town
-
Narrow your price range.
-
Viewing 21 to 25 of 72 listings
« Back
1
2
3
4
5
6
7
8
9
10
11
12
13
14
15
Next »
-
Price Change! reduced by $26,000 down 4% on September 19th 2024

Description:PRICE IMPROVEMENT! This 3 bedroom/2 bathroom home is ready for its next owners! Located in one of Lebanon's most desirable locations, the King's Grant neighborhood, it's close to shopping, dining, and schools, and backs up to Carter Country Club. The first floor features a mudroom or bonus room, office, and utility/laundry room and also connects to the garage. Upstairs, you'll find a large living room with high ceilings, a kitchen featuring brand new stainless steel appliances, and a dining area leading to a large, private deck. A primary bedroom with en-suite 3/4 bath and 2 other bedrooms which share a full bath complete the space. Hanover, Dartmouth Hitchcock Medical Center, and West Lebanon shopping are all within a 15 minute drive. You'll love living in the heart of the Upper Valley!
-

Description:Post Pond Possibilities!! One of a small number of lots that have pond access. Don't miss the opportunity to be a Post Pond resident. Camp/Cottage with rustic character overlooks the pond in a wooded setting. Most of the land already in current use and building envelope is ready for your personal touches. Septic installed new in 2007 with power and a drilled well onsite. Outbuildings for boat storage and more. Come and imagine life on the pond minutes from Hanover, Dartmouth College, and DHMC. All the amenities of the Upper Valley minutes away from your quiet access to nature and wooded serenity.
-
Price Change! reduced by $40,100 down 7% on October 17th 2024

Description:Stunning Custom Raised Ranch with breathtaking mountain views! Escape to this serene retreat, perfectly blending natural beauty with modern comfort. This custom-built, single owner and very well maintained home boasts a spacious open concept kitchen, living, and dining area with vaulted ceilings and beautiful maple floors. This space is the heart of the home, and offers the perfect option to entertain or relax. The main floor also features three bedrooms and two full bathrooms, including a luxurious primary suite with a full bathroom and double closets. Unwind on the expansive upper-level porch, or the stunning patio below, and take in the breathtaking mountain views. The newly finished walkout basement is a haven for relaxation; complete with a large family room, second kitchen space, bonus room, bathroom, pantry, storage, and utility room. Full-size windows and a walkout basement ensure an abundance of natural light pours in. The attic space is currently a blank canvas waiting to be transformed according to the next owner's needs, there is already electricity in the space. Step outside and immerse yourself in the peaceful surroundings, yet remain just a short drive from Hanover, Lebanon, Woodstock, Quechee, and Hartford and all that the Upper Valley has to offer. As an added bonus, Hartland offers school choice for high school. Don't miss this incredible opportunity to own your dream home! OPEN HOUSE SATURDAY SEPTEMBER 7TH 11:30-1:00.
-

Description:This charming, secluded 2000 cape has 18+/- acres of land and delightful views of Mt Ascutney. With hardwood floors upstairs and down, good bathrooms, 3 bedrooms, and a lovely open floorplan on the first floor, this is a great home! There's a two car garage plus a very large, detached barn. Plenty of room for gardens and chickens as well as trails. A great one! Private road maintenance fee: $25 per month.
- Under Contract
Price Change! reduced by $210,500 down 33% on September 17th 2024

Description:This beautifully maintained and updated Quechee Lakes home offers long-range views from expansive upper and lower decks. Walk into the first floor, which has the primary bedroom and an oversized, twin-sided bathroom. Step down to the sunken living room, which boasts an elegant fireplace opposite the picture window’s views. The kitchen opens to a breakfast area leading to a landscaped patio at the front of the house. The dining room can seat at least eight people and has sliders to a deck. Downstairs are three generously sized bedrooms, a wine closet, two baths, and the family room. The family room opens to a wrap-around deck and a top-notch hot tub. Previously owned by a master gardener, the front of the house is landscaped with a wide variety of perennials. Added features include: Fiber Optic Internet from EC Fiber. Security: Monitored Alarm System with smoke and CO detection, plus panic buttons , internet control and motion and glass break detection; includes 4G LTE wireless backup. Motion detection lighting at front and garage doors. Electronic window shades on all main windows controlled by remote controls and integration with phone apps. Ring spotlight cameras on four exterior corners record to internet with remote alerts and viewing. Remote garage door control from internet or appThis house is in QLLA. The floor plans and video attached are artistic renders. Please call or email for an appointment.
