-
VT Connecticut River Valley VT Homes $0 to $30000000
-
Change Town
-
Narrow your price range.
-
Viewing 1 to 10 of 10 listings
1
- New Listing!
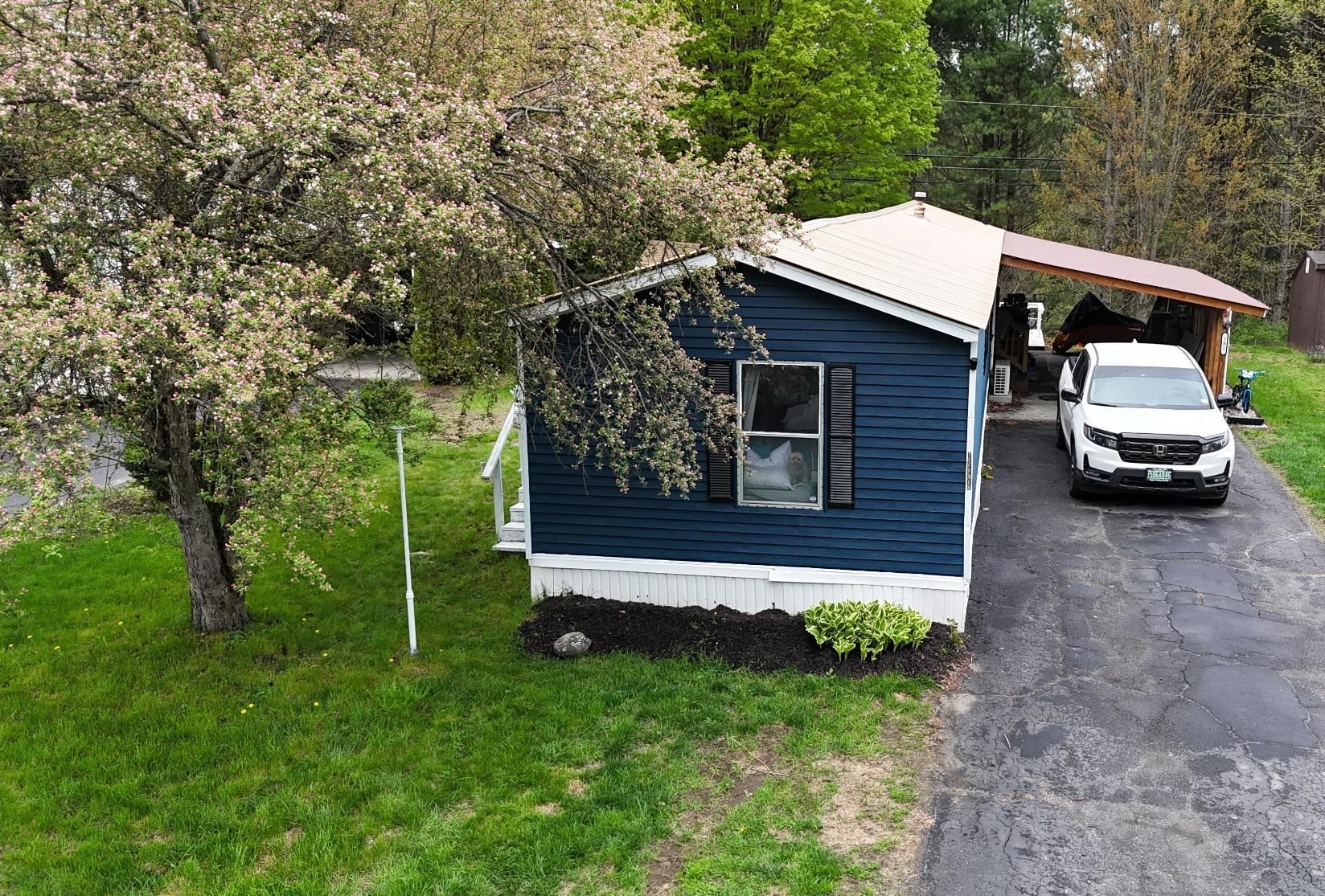
Description:Discover a peaceful place to call your own in the Tall Timbers community. Nestled near the end of a quiet street, this home offers a serene atmosphere in a prime location. The desirable split-bedroom floor plan provides maximum privacy, with each bedroom and full bath located on opposite ends of the home. An open-concept living area seamlessly connects to a well-appointed kitchen, complete with a convenient laundry/pantry room just steps away. Enjoy outdoor dining and relaxation on the spacious rear deck, or make use of the oversized carport and handy storage shed for all your extras. The home is located in a well-kept community that requires park approval for residency and adheres to established rules and regulations. Community amenities include an in-ground pool, a clubhouse with cooking facilities, a library, recreation room, and gathering spaces�perfect for socializing and unwinding. Just off Route 4, this location offers quick access to shopping, hospitals, and a variety of restaurants. Don't miss the opportunity to live in comfort, convenience, and tranquility! Showings begin at the open house on Saturday, May 10th, from 12-2pm.
- New Listing!
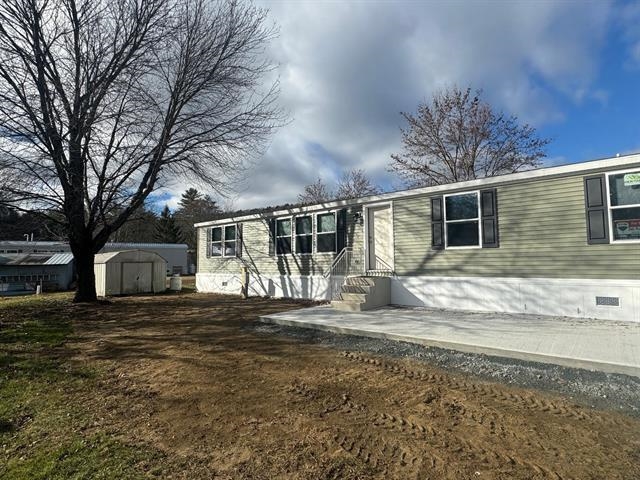
Description:Brand New 3-Bedroom, 2-Bath Double-Wide Home in Hartland, VT � Move-In Ready! Discover the comfort and convenience of this beautifully designed home featuring an open-concept layout with a bright and spacious living area, complete with built-in storage. Modern Kitchen & Dining: Cook and entertain with ease in the stylish kitchen boasting a large center island and a generous walk-in corner pantry. Private Primary Suite: Relax in the luxurious primary suite offering a walk-in shower, separate commode, dual sinks, and an expansive walk-in closet. Room for Everyone: Two additional bedrooms are located at the end of the hallway�ideal for guests, family, or a home office. Functional Laundry Space: Enjoy a spacious and practical laundry area designed for everyday living. Built on a slab with insulated skirting, this home meets Vermont energy efficiency standards and is located just 5 miles from the VA Hospital. Brand new and ready for immediate occupancy�schedule your showing today! Note: Property taxes will be assessed in April 2025.
- New Listing!

Description:What a great opportunity! This property in its heyday was a thriving Gift Shop and small campground, the owners lived on premises in a charming dormered cape. It has since fallen in disrepair but offers endless opportunity to the right person! The house is a three bedroom cape with a small attached studio apartment and a two car garage with a level, sunny,and private yard. The Gift Shop is almost 2,000 sq ft. includes a bathroom, office space and garage. Lots of window and high ceilings, it could be adapted for many different uses, artist studio, workshop, the possibilities are endless. The property is being sold "AS IS".
- New Listing!
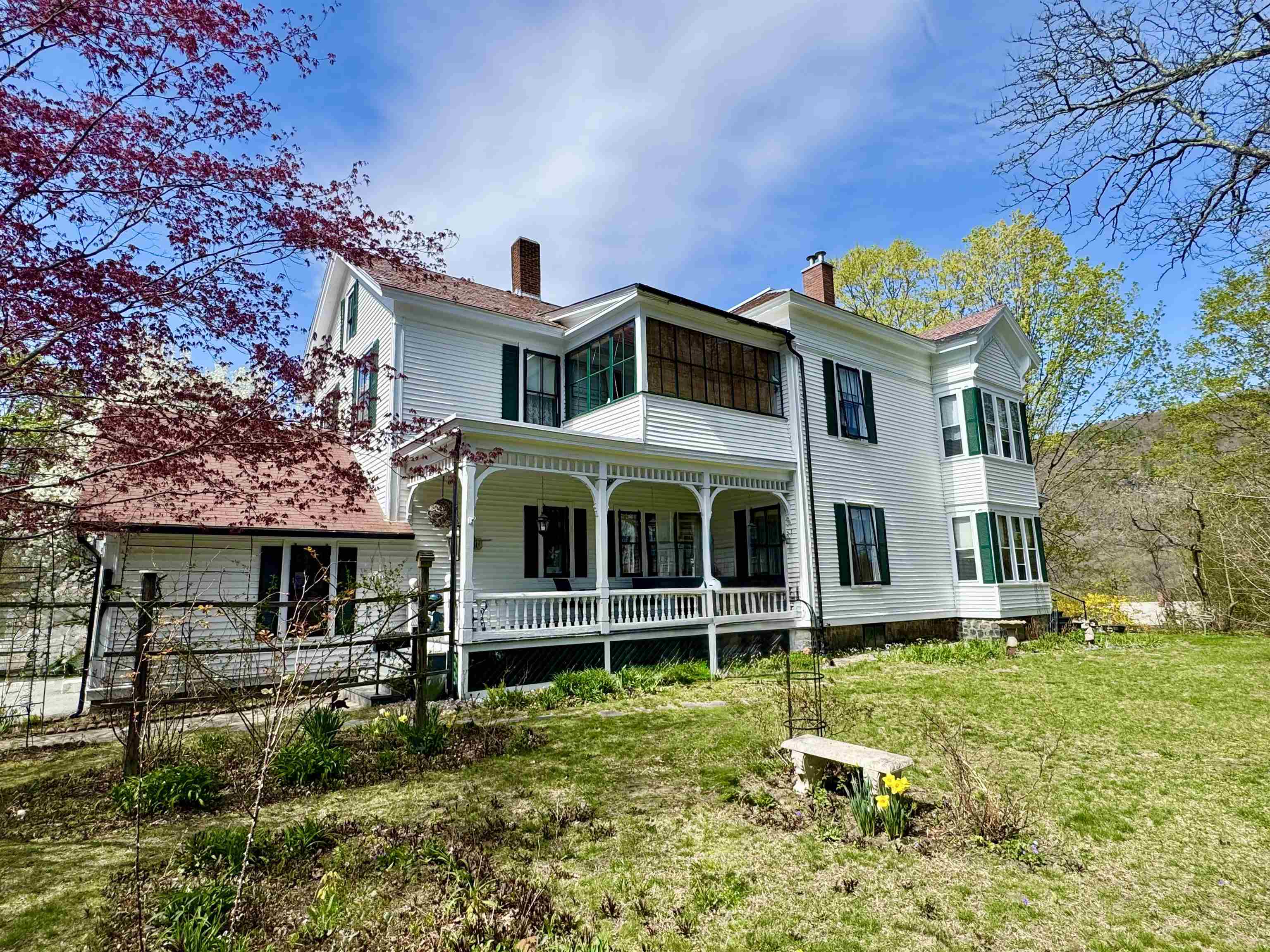
Description:Nestled near the close of a dead-end road in the historic village of Bellows Falls with views of Fall Mountain in NH (the Connecticut River in between), this timeless Victorian owned by the same family for over forty-five years boasts many original features including several porches, ornate original woodwork, high ceilings, and a butler�s pantry. Upstairs you�ll find four bedrooms, a large three-season screened-in sunroom, a full bath, and a bonus room that�s currently being used as a laundry room. This home provides plenty of space for a large family, or to host guests. The lot is perfect for kids-play while you sit and relax on one of two first floor porches and view beautiful, established gardens. Just a short walk will bring you to the thriving downtown, where you�ll find restaurants, bars, the Bellows Falls Opera House, the post office, a florist, a hardware store, coffeeshops, a bookstore and the Amtrak train station. Also within walking distance is the Rockingham Recreation Center, offering tennis and basketball courts, a large pool, a sledding hill, a playground and a baseball field. You�ll enjoy being part of this small-town community, while at the same time being in close proximity to 191 (ten minutes), several major ski resorts (forty-five minutes) and four international airports (two hours). Come take a look at this classic beauty! Showing to prequalified buyers only. Cash or conventional.
- New Listing!
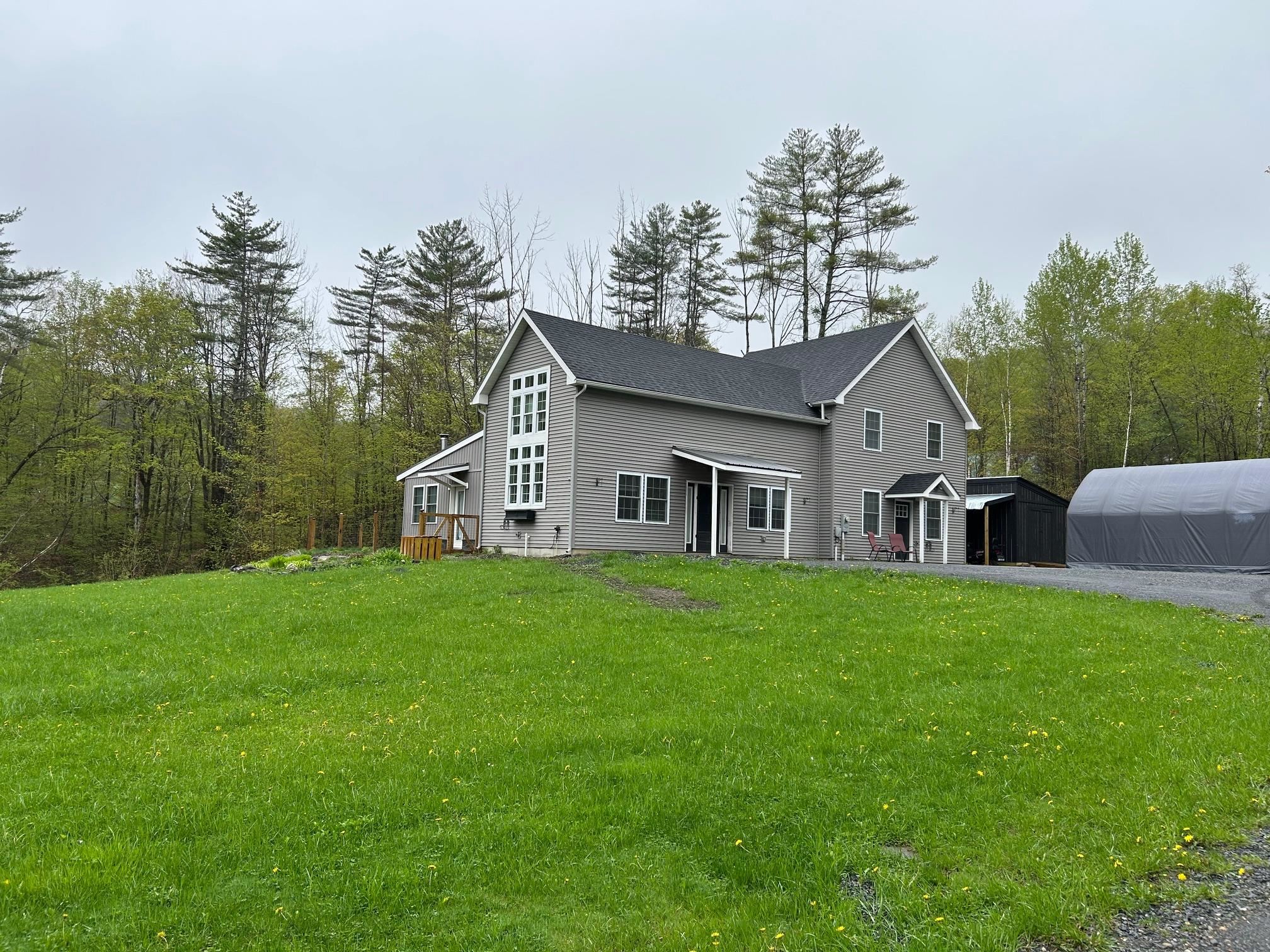
Description:Nearly new, energy efficient contemporary home on 2.73a corner lot in Brownsville. This house has natural light, a spacious kitchen with cathedral ceiling & plenty of room for entertaining. Enjoy the cozy living room with wood stove, first floor office, two bedrooms and bath. On the second floor you'll find a beautiful primary suite complete with a nice bathroom, walk-in closet, laundry & private balcony. Yard has a pond, fenced area for the dog, ample room for a garden, & space for the kids to play. Trails at the end of your driveway. Storage sheds. Close to Ascutney Outdoors, Brownsville Butcher & Pantry, DHMC affiliated Mt Ascutney Hospital, I-91 and the Upper Valley. 30 minutes to Woodstock & Okemo. Offers due in by 5/23/25.
- New Listing!
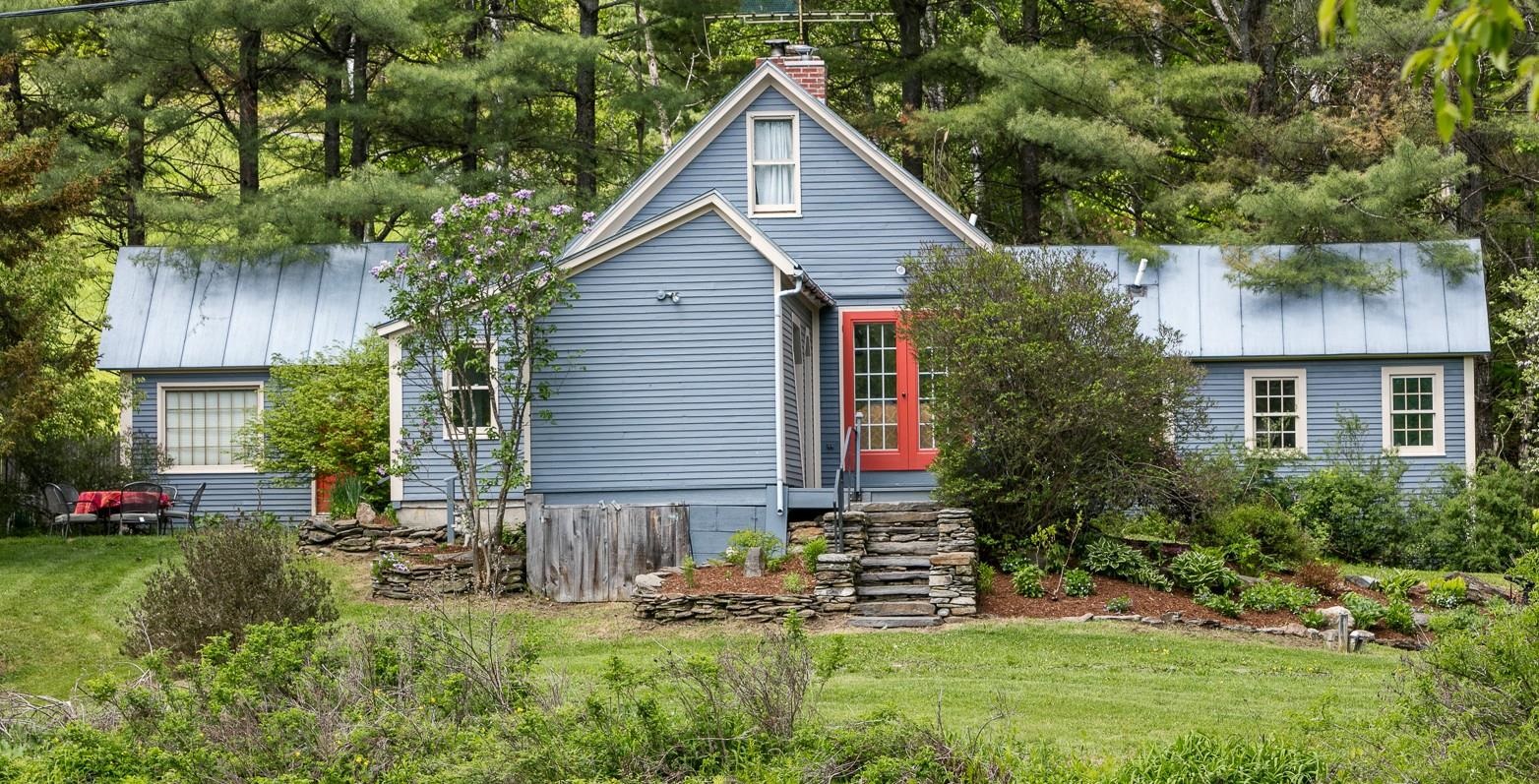
Description:Tucked into a peaceful Vermont country setting, this c.1800 Antique Cape blends historic charm with modern comforts on a scenic 2.57-acre corner lot and a lovely spring-fed pond. The recently installed, and fully paid for, solar array gives extensive financial and green benefits - offsetting around $100/mnth in electricity costs (or $20,000 worth of mortgage value). The 3-4 bedroom, 4-bath home offers 3,006 sq/ft of thoughtfully updated living space, including a main floor bedroom suite, home office/4th bedroom, and an inviting eat-in kitchen with breakfast nook and formal dining room. Rich in period detail, the home features wide pine floors, hand-hewn beams, and a center chimney fireplace anchoring the heart of the home. Upstairs, two bedrooms each enjoy private en-suite baths, perfect for guests or family. The 1.5-story layout is both functional and charming. Outside, enjoy small farm living, mature gardens, classic stone walls, a spring-fed pond with swimming dock, and a private rear brick patio ideal for entertaining. This was once the home for a Revolutionary Soldier and an 1800's blacksmith shop before housing families that brought it into the modern age. Close to Skunk Hollow Tavern and Hartland Four Corners with easy access to Route 12 and I-91. Quick commute to Woodstock or Hanover, NH. A rare and character-rich home with timeless New England historic charm, surrounded by nature�s beauty.
- New Listing!

Description:Nestled at the end of a quiet road just minutes from Dartmouth College, this beautifully updated 4-bedroom, 3-bath home offers the perfect blend of privacy, comfort, and convenience. Spread over three levels, the home features a flexible layout, including a full master suite on the lower level�ideal for guests, an AirBnB rental, or a private retreat. The chef�s kitchen is a standout, featuring a custom island, high-end stainless steel appliances, and sleek quartz countertops. Two bathrooms have been fully remodeled with stylish finishes, and the upstairs bedrooms include custom closets for smart storage. Designed with affordable comfort in mind, the home includes solar panels to offset energy costs, an energy-efficient pellet stove for heating, and electric mini splits for both heating and cooling. A three-story barn offers a full woodshop, extensive storage, and three bays for car parking. The fully fenced backyard, surrounded by woods, is perfect for entertaining, while the lower yard includes a fenced garden with six raised beds ready for flowers or vegetables. Enjoy stunning mountain views, an above-ground pool, and vibrant landscaping with fruit trees and perennial blooms�your own private oasis just minutes from town.
- New Listing!
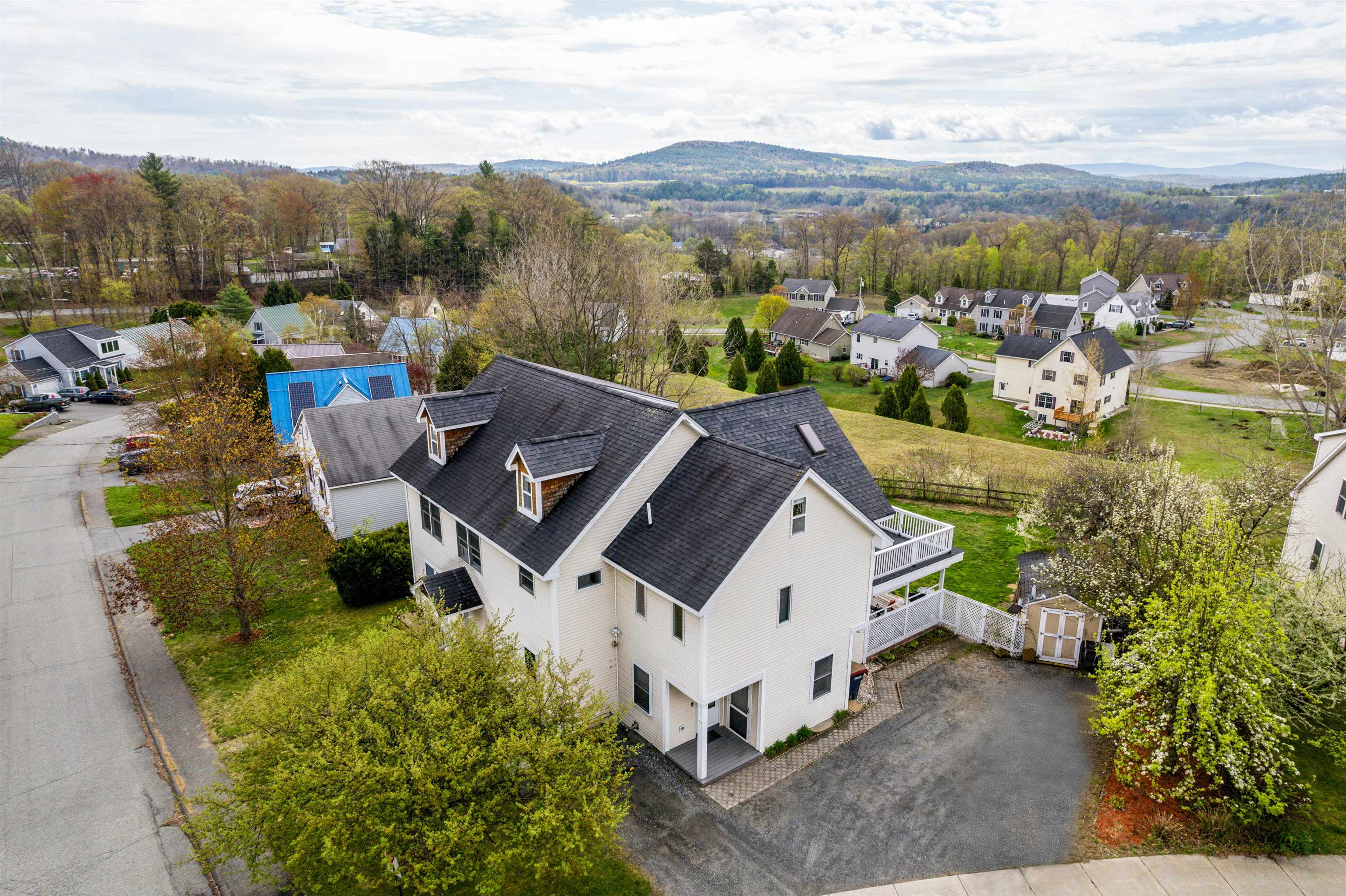
Description:This home has been cherished by its owners since they bought it as a new ranch style home when it was built in 1994. Since then, two floors have been added and the basement finished creating multiple flexible-use spaces. There are a total of 8 different rooms that could be used as bedrooms including a first floor bedroom and a second floor primary with enormous walk-in closet, en-suite bathroom with shower and separate jetted tub, and spacious balcony with mountain views. The 3rd floor boasts a large loft that would be perfect as a game room, media room, or play space. Other highlights include a covered back porch looking out onto the fenced yard with fruit trees, berry bushes, and grapes. A whole-house backup generator keeps the power on in all weather. And what a location! Located in a quiet neighborhood, the property is minutes to shopping and restaurants in White River Junction, and a short commute to DHMC. See the floor plan in the photos and imagine your future home!
- New Listing!

Description:This Quechee home is a spacious and light contemporary that reflects today's lifestyle. The Great Room showcases a stone fireplace, built-ins, cathedral ceiling, wood floors, and provides a large dining area for family gatherings and entertaining. A lovely remodeled eat in kitchen features quartz countertops, and newer Bosch range, microwave and dishwasher. The kitchen also has great work space, a pantry and desk. A cozy sun room off the dining room is also open to the large deck overlooking the private back yard. The first floor primary bedroom has a walk-in closet and recently remodeled shower, full bath with sauna-tub and skylight. A half bath and laundry complete the first floor. Second Floor a spacious loft with sky light, 2 bedrooms and a full bath. A finished lower level with recreation room, office (could have overflow beds) and 3/4 bath plus storage. The house has been beautifully maintained and improved with updated kitchen and appliances, newer roof, HVAC system, backup generator and beautiful landscaping. Two car attached garage. This house is truly move-in ready.
- New Listing!
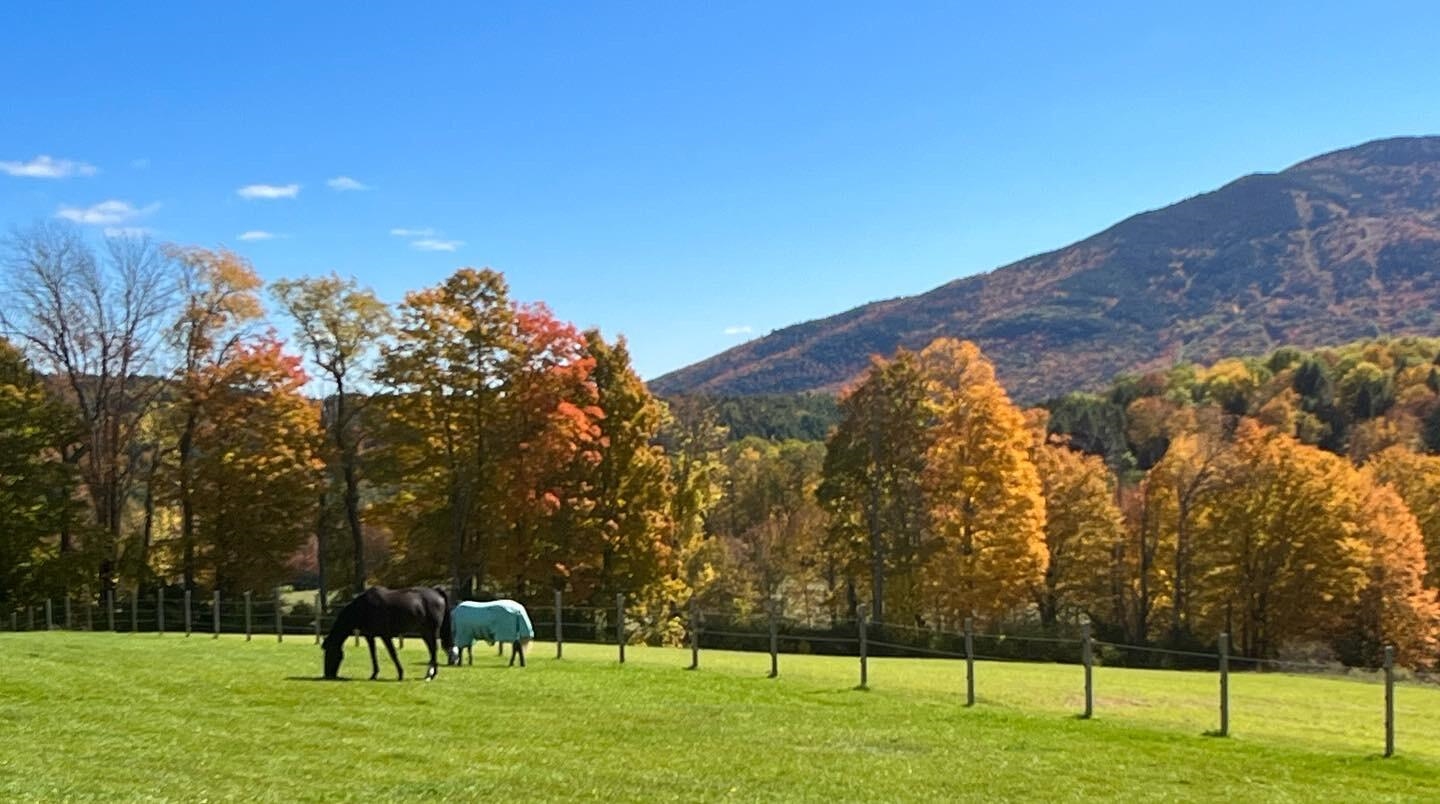
Description:Farm at Gaelic Crossing is an equestrian property set on 26.72� acres, has dramatic views of Mount Ascutney and, after summer showers, the frequent and magical appearance of rainbows�often even double rainbows�across the wide, open sky. This updated c.1842 New England Cape offers 2,554 square feet of finished living space, including four bedrooms�two conveniently located on the first floor. Wide pine and maple floors run throughout, adding classic farmhouse character. The equestrian amenities are outstanding: a 3,024-square-foot stable with seven spacious stalls, a heated tack room, wash stall, bathroom, and laundry area. The 100' x 200' riding arena features a state-of-the-art, eco-friendly footing made from recycled sneakers, offering outstanding drainage, low dust, and excellent footing. Outdoor facilities also included are a round pen, four grass paddocks, and one dirt paddock. Quiet gravel roads invite walking and riding, with access to the Green Mountain Horse Association trail system. A stream winds along the property's West border, while apple and pear trees provide seasonal bounty. High-speed internet ensures fast connectivity. Ascutney Outdoors, with 40 miles of trails for horseback riding, mountain biking, skiing, and hiking, is nearby, and the popular Brownsville Butcher and Pantry is less than two miles away. (Horses not included) Showings begin May 9
loading
