-
VT Connecticut River Valley VT Homes $0 to $30000000
-
Change Town
-
Narrow your price range.
-
Viewing 11 to 30 of 38 listings
« Back
1
2
Next »
-
Price Change! reduced by $13,000 down 2% on May 10th 2025

Description:A beautifully maintained 3-bedroom, 2.5-bath home with 2,016 finished sq. ft. of living space. Step inside to a bright and open layout with eat-in kitchen, dining area and living room with lovely hearth and gas fireplace, plus a separate den and half bath. Relax and unwind on the back deck off the dining area that overlooks a large open common area for the neighborhood. The primary suite with walk-in closet is on the second level, along with two additional spacious bedrooms and 2nd full bath. Open House April 5th 10am to 12 pm. The unfinished basement provides great potential for expansion and dry storage space. You will enjoy the ease of a two-car attached garage and a paved driveway, making winter maintenance a breeze. With a meticulously kept interior and move-in ready condition, this home is ready for its next owners to enjoy. And it's super convenient Upper Valley location!
-
Price Change! reduced by $86,000 down 16% on April 24th 2025

Description:This well-cared-for home underwent significant renovations in 2013, including the addition of a spacious garage, radiant heating in the updated areas, and a beautifully designed living space above. Positioned to capture abundant southern exposure, the home is filled with natural light, creating a warm and inviting atmosphere. With three full baths, a newer generator, and a private setting, this property offers both comfort and convenience. Nestled in one of the most desirable neighborhoods in Quechee, it provides a perfect balance of tranquility and accessibility, ideal for those seeking a peaceful retreat with modern amenities.
- Under Contract
Price Change! reduced by $64,000 down 11% on March 11th 2025

Description:Spacious 4-bedroom, 4-bath colonial style home in Eastman! Situated on 5+ acres, this home features a generous eat-in kitchen, as well as a formal dining room with French doors leading to the living room with a gas soapstone stove. A second living room off the kitchen ensures plenty of space for everyone to spread out. Convenient main level 3/4 bathroom and laundry room with storage is a plus. Upper level primary bedroom suite has a fireplace and hearth plus its own bathroom and large walk-in closet. You�ll also find 2 more bedrooms and another bathroom on the upper level. If that�s not enough, the finished lower level contains a family room, 4th bedroom, another full bath and an office. Attached 2-car garage with heated room above could be used for hobbies or a home office. Enjoy the lovely wooded setting from the enclosed porch, deck or patio space. The Eastman Community offers lake activities, golf, cross-country ski trails, tennis, pickleball, an indoor pool, fitness center and more. Come explore the outstanding amenities of this community in the heart of the Dartmouth - Lake Sunapee Region.
- New Listing!
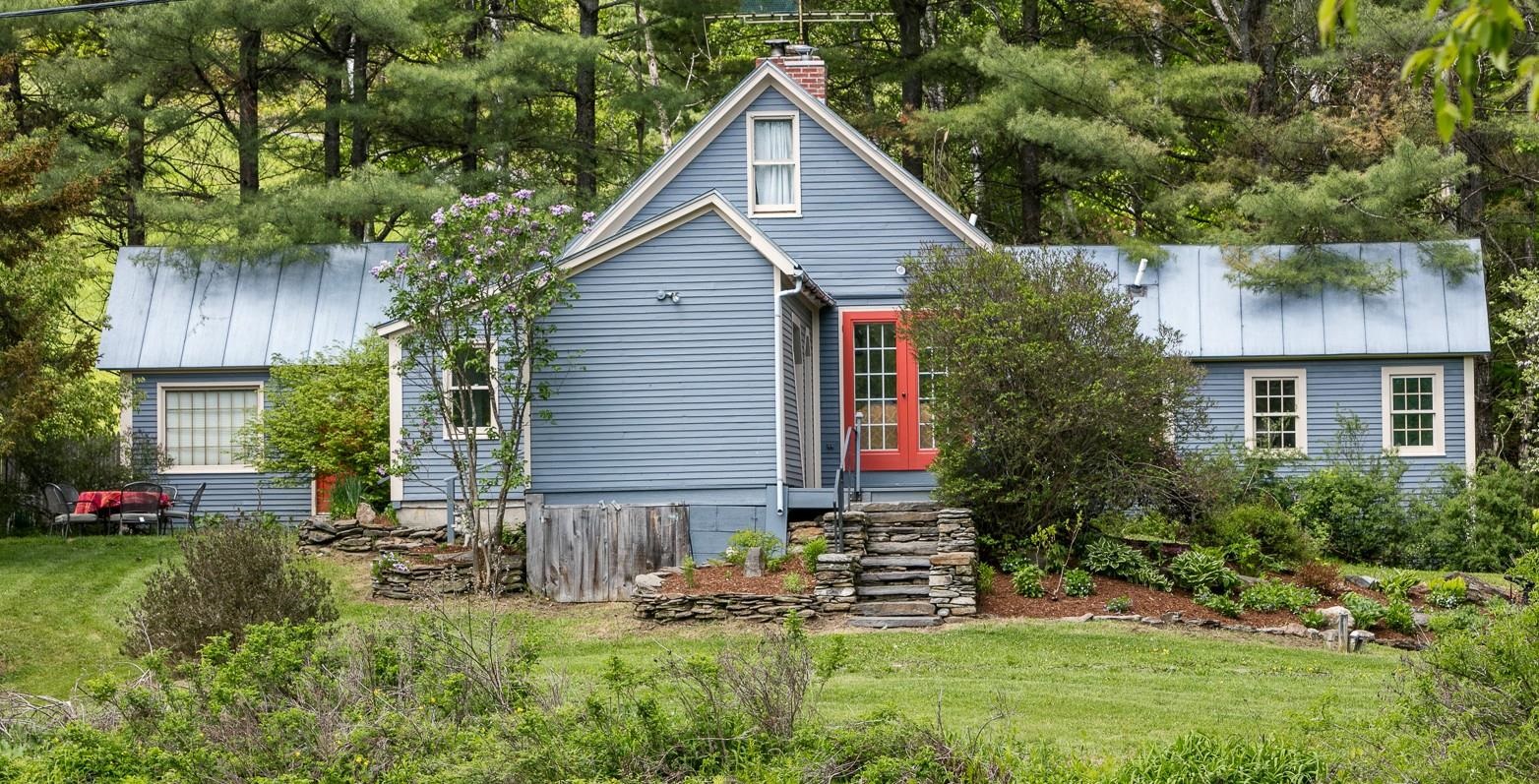
Description:Tucked into a peaceful Vermont country setting, this c.1800 Antique Cape blends historic charm with modern comforts on a scenic 2.57-acre corner lot and a lovely spring-fed pond. The recently installed, and fully paid for, solar array gives extensive financial and green benefits - offsetting around $100/mnth in electricity costs (or $20,000 worth of mortgage value). The 3-4 bedroom, 4-bath home offers 3,006 sq/ft of thoughtfully updated living space, including a main floor bedroom suite, home office/4th bedroom, and an inviting eat-in kitchen with breakfast nook and formal dining room. Rich in period detail, the home features wide pine floors, hand-hewn beams, and a center chimney fireplace anchoring the heart of the home. Upstairs, two bedrooms each enjoy private en-suite baths, perfect for guests or family. The 1.5-story layout is both functional and charming. Outside, enjoy small farm living, mature gardens, classic stone walls, a spring-fed pond with swimming dock, and a private rear brick patio ideal for entertaining. This was once the home for a Revolutionary Soldier and an 1800's blacksmith shop before housing families that brought it into the modern age. Close to Skunk Hollow Tavern and Hartland Four Corners with easy access to Route 12 and I-91. Quick commute to Woodstock or Hanover, NH. A rare and character-rich home with timeless New England historic charm, surrounded by nature�s beauty.
- Under Contract

Description:Grout Hill Farm- a stunning colonial home perched on a sunny knoll overlooking, lovely long range views! This property is surrounding by handsome terraced stonewalls, large maple trees, picturesque meadows and accented with perennial gardens. The lot across the street could potentially be subdivided or build a barn/guest house for guests- this parcel has breathtaking views of mountains and hayfields. This home has stunning wide pine floors throughout, hand hewn beams and old fireplaces with original moldings. Large sun-filled rooms with cozy nooks for those looking for a corner to curl up with a good book. This property has been meticulously cared for and close to the Upper Valley, Dartmouth and Woodstock. Enjoy skiing, championship golf, fly-fishing and restaurants just minutes away. Come take a look!
- Under Contract

Description:Charming Home with Stunning Features! This beautifully maintained property in Quechee offers a bright, open design perfect for modern living. The spacious interior is enhanced by soaring vaulted ceilings and abundant natural light streaming through large windows. The inviting floor plan includes generously sized rooms that flow seamlessly, providing a sense of openness and comfort. A large outdoor deck extends the living space, ideal for enjoying peaceful moments or entertaining guests. The first-floor primary suite adds convenience and privacy, making this home a perfect choice for those seeking both luxury and functionality. This is truly a wonderful property that combines style, comfort, and thoughtful design.
- Under Contract

Description:Journey down one of Springfield�s most scenic roads to discover this serene retreat, nestled among stately sugar maples and offering breathtaking 180-degree views. Completed in 2004, this meticulously maintained three-bedroom, two-bath reproduction farmhouse offers ~2,600 square feet of light-filled living space. The bright kitchen with a cozy sitting area flows into the beautiful formal dining room, while warm pine floors, a charming brick fireplace, and handsome pocket doors add character throughout. The oversized heated garage, featuring epoxy-coated floors and an electric car charger, has 9-foot high doors, making it ideal for both vehicles and equipment. With 1,600 square feet of unfinished basement space accessible through the garage, and additional unfinished space above the garage, there�s plenty of room for storage or future expansion. Built with attention to detail and quality craftsmanship, the home includes numerous updates, such as a 2018 roof replacement, fresh interior and exterior paint, six new heat pumps, a brand-new 50-gallon non-corrosive water heater, and newer appliances, including an induction range. Enjoy the peace of mind of owning quality newer construction, while retaining the warmth and character of a classic Vermont farmhouse. Offered fully furnished. Showings begin 4/28.
-
Price Change! reduced by $154,900 down 22% on April 4th 2025

Description:Tucked away on 6.8� acres in the charming village of Saxtons River, this exceptional property offers year-round panoramic views & breathtaking gardens. Thoughtfully designed, the floor plan features two distinct wings. The classic Cape & the Carriage House. The Cape�s main level welcomes you with an inviting entry/mudroom and powder room, leading into a beautifully renovated eat-in kitchen complete with KraftMaid cherry cabinetry and Silestone quartz countertops. The cozy living room boasts wide pine floors, raised panel walls, & a brick fireplace. A dining or office area highlights striking Palladian windows that frame the stunning landscape. Charming period details throughout�such as a hand-crafted cherry staircase, custom interior shutters, hand-forged iron hardware�speak to the home�s craftsmanship & historic appeal. Upstairs, you�ll find two bedrooms and a full bath. The Carriage House wing provides additional space and privacy, offering two more bedrooms with garden views, 1.5 baths, spacious Great Room with beamed ceilings & hickory floors. A formal dining room with a classic Rumford fireplace adds elegance. This wing can be accessed via its own private entrance or through a hidden passageway behind a bookshelf. Two-car garage connects the home via a covered post-and-beam breezeway through the courtyard. Major upgrades include a new roof, underground utilities, mini-splits, & updated plumbing/electrical systems.This property is a rare blend of timeless charm.
- Under Contract

Description:Outdoor lover�s heaven! Scenic 4 season's views, peaceful country setting you will enjoy in this well-built contemporary cape that stages Mt Ascutney from your own backyard! The home features 4-5 bedrooms, 2.5 baths, newly renovated gourmet kitchen with stone counters, hickory cabinets, stainless steel appliances, bamboo flooring, vaulted ceiling in the living room with a wood fireplace and French doors that open to a wonderful deck to enjoy that Mountain View. There is a primary bedroom with walk-in closet and a Jacuzzi bath as well as a first floor laundry room. A spacious loft guides you to 3 good size bedrooms and a full bathroom on the second floor where you will enjoy the views from every room. Beautiful sunrises, rainbows, friendly neighbors. Perfect home to share with your family and friends year round, or a vacation home, a country get-away, or a peaceful retirement setting. Lots to do for all ages including skiing, hiking, Mt. biking, gravel grinding, horseback riding, strolling miles of country roads. A new T-bar and rope tow with a tubing park for the kids. Only 15 mins. from I91, 30 mins. from I89 Hanover/Lebanon, NH, 45 mins. to Killington Ski Area and 30 mins. to Okemo Ski Area.
-
Price Change! reduced by $45,000 down 6% on April 5th 2025

Description:Stunning Post and Beam home fully renovated in 2022! This beautifully renovated three-bedroom, two-bathroom Post and Beam home blends modern upgrades with timeless charm. Completely updated from top to bottom in 2022, the home features a new roof, fresh paint, new windows, flooring, a redesigned kitchen, a spacious new deck, and so much more! Recent upgrades include central air conditioning, hot tub, new lighting, resurfaced driveway, garden shed and landscaping. Designed for all seasons, the large mudroom serves as a seamless connection between the home and garage, perfect for storing gear for everything from summer hikes with the dogs to backcountry skiing adventures. The thoughtfully redesigned kitchen features a spacious island and an elegant yet simple country aesthetic, ideal for entertaining. The open floor plan offers flexible living options, currently arranged with a formal dining area and a spacious living room centered around a cozy fireplace. Configure the space to fit your vision! Upstairs, a bright and airy landing with seating leads to three spacious bedrooms and a beautifully appointed bathroom. Nestled on a quiet street with abundant afternoon sun, the backyard is a peaceful retreat. Plus, you are just moments from scenic hiking trails. Come experience this gem for yourself!
-
Price Change! reduced by $126,000 down 16% on January 31st 2025
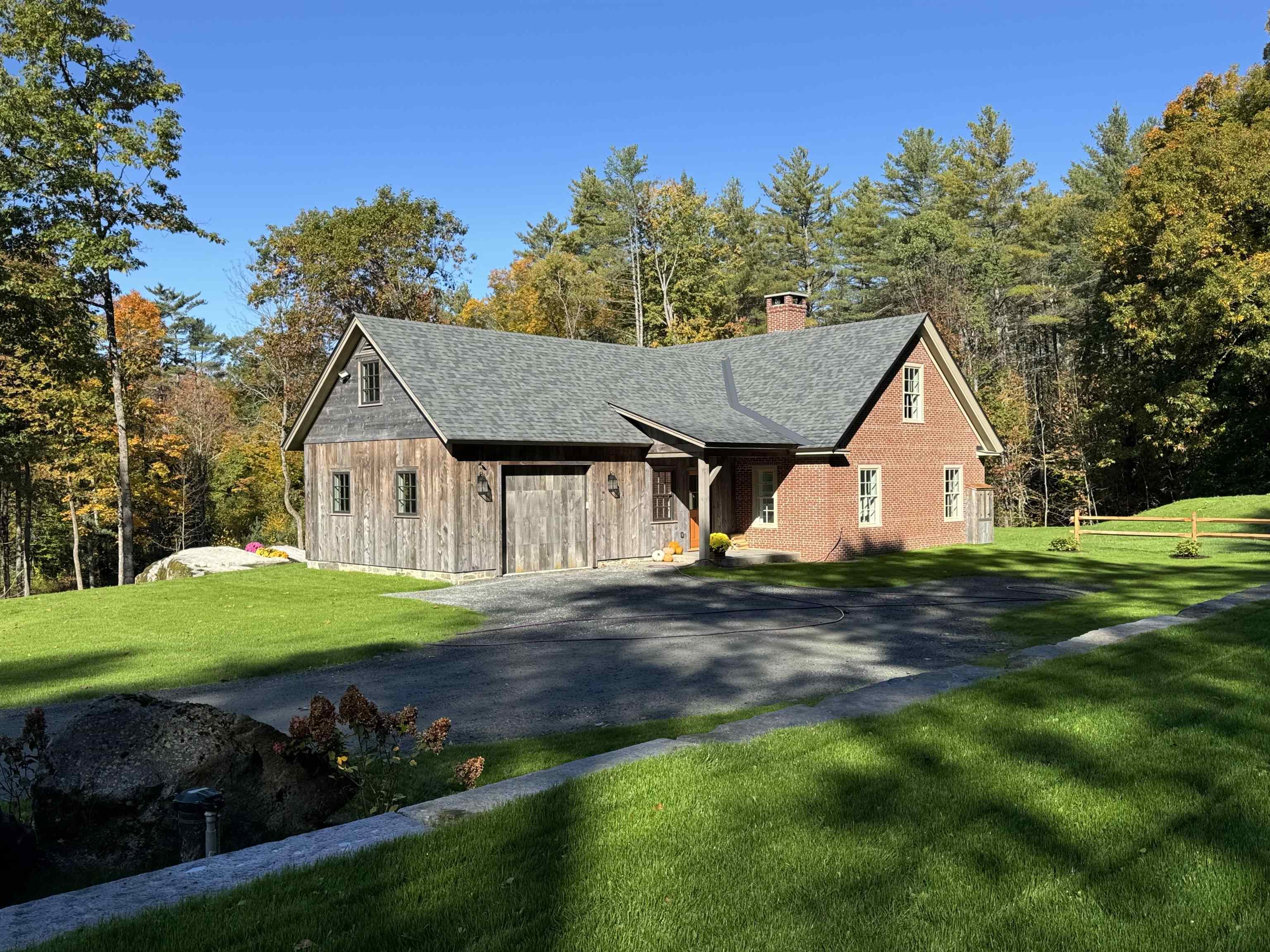
Description:Discover this stunning newly constructed home that seamlessly blends modern comforts with timeless antique and rustic charm. Nestled on 11 private acres along a tranquil country road, this residence features reclaimed barn board floors and exposed beams, creating a warm, inviting atmosphere. Step into the heart of the home, where a modern country kitchen awaits, complete with luxurious soapstone counters, perfect for culinary enthusiasts. The main floor boasts a spacious primary ensuite bedroom, featuring a walk-in closet with built-ins and a beautifully appointed bathroom with an elegant marble vanity. The open layout leads to a cozy living room, highlighted by a Rumford wood-burning fireplace, ideal for gathering with friends and family. The second floor features an additional bedroom with an open suite, offering plenty of built-in drawers and storage space. The bathroom also features a gorgeous marble vanity that elevates the home's sophisticated design. An attached one car garage and a convenient mudroom entry add practicality to this beautifully crafted residence. Outside, admire the exquisite stonework that enhances the property's curb appeal. This home is not only aesthetically pleasing but also incredibly efficient and easy to maintain. Conveniently located near Route 91, with quick access to the Upper Valley, skiing, and other amenities that make Vermont living so special. Don't miss the opportunity to make this unique property your own!
-
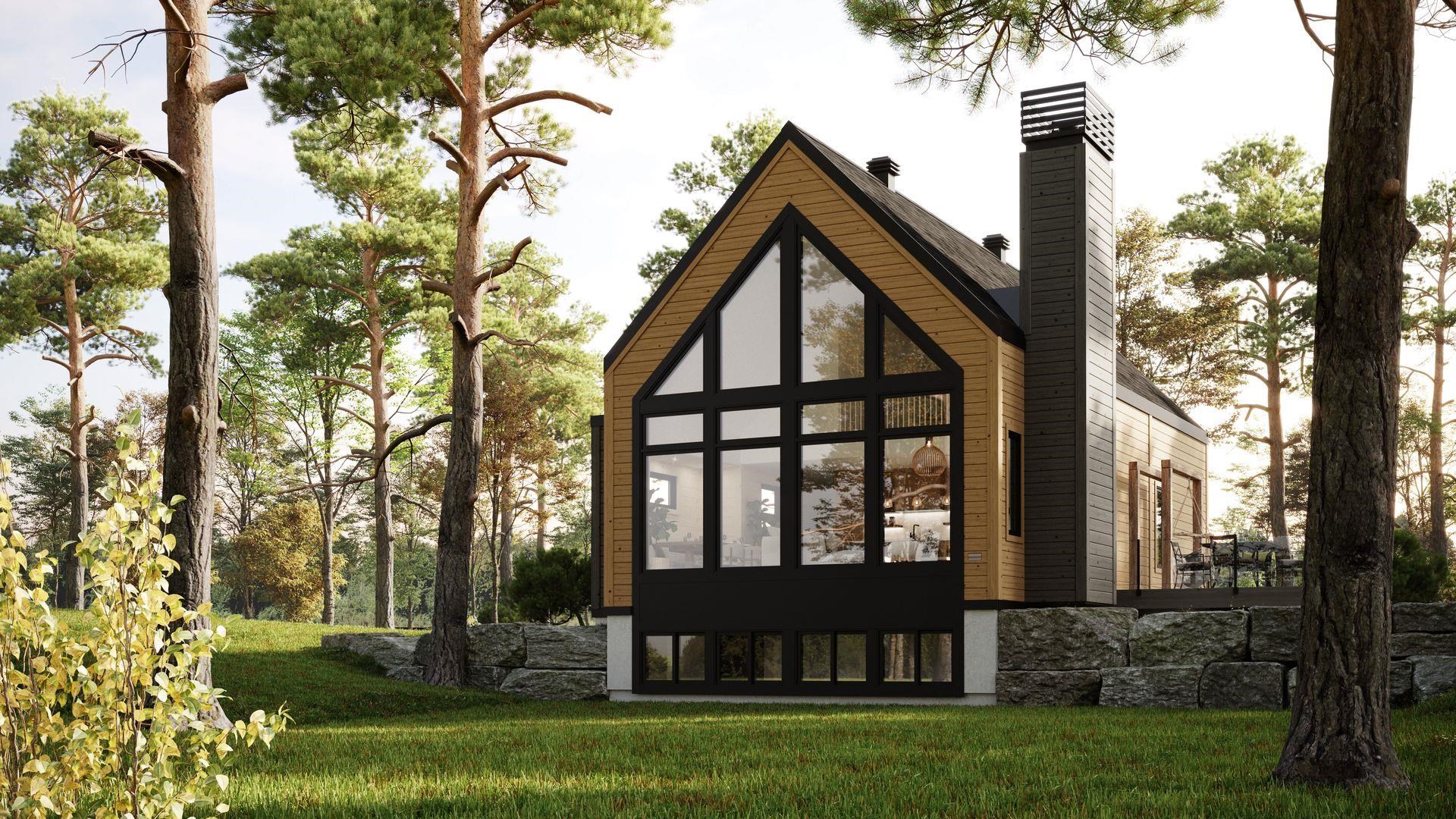
Description:Mountain Stream at Quechee Lakes seamlessly integrates new construction with the natural beauty of Vermont's premier four-season resort community. Offering over 200 homesites and five distinct home styles, Mountain Stream�s residences feature modern, open layouts, abundant natural light, and soaring ceilings. The exclusive designs establish a commitment to sustainable, energy-efficient living without sacrificing luxury, evident in the high-quality finishes and features. Birch, one of Mountain Stream�s five thoughtfully crafted model homes, features a clean architectural style designed to harmonize with its surroundings. Featuring large windows, it bathes every room in natural light. Three bedrooms and two bathrooms in 1509 square feet of stylish, functional, modern design. From the lake and river shores to championship golf courses, the alpine ski hill to the racquet courts, and a vast network of trails catering to hiking, biking, and Nordic skiing, the lifestyle amenities at Quechee Lakes sustain a community with a shared enjoyment of the outdoors and an appreciation of elevated aesthetics.
-
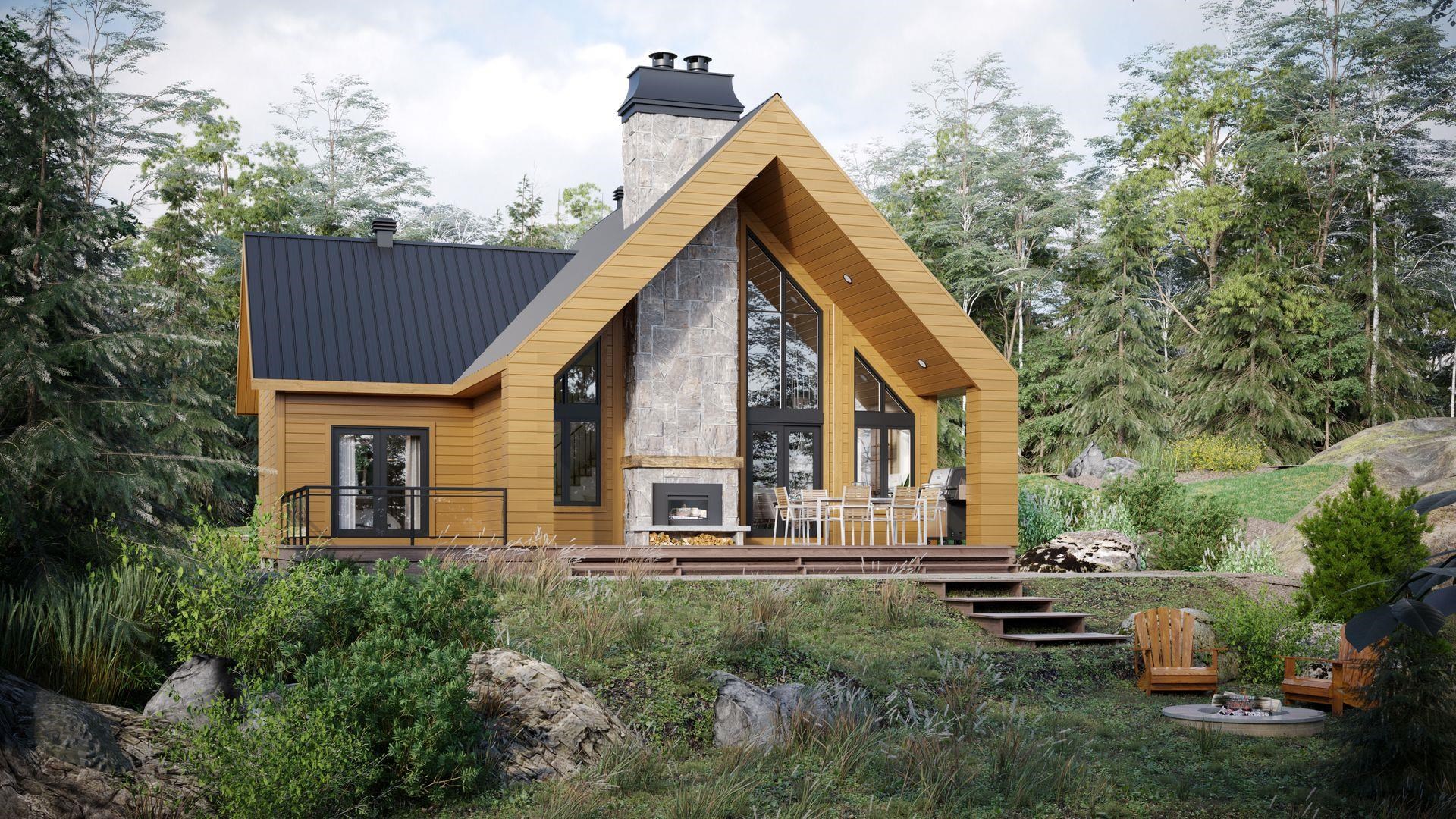
Description:Mountain Stream at Quechee Lakes seamlessly integrates new construction with the natural beauty of Vermont's premier four-season resort community. Offering over 200 homesites and five distinct home styles, Mountain Stream�s residences feature modern, open layouts, abundant natural light, and soaring ceilings. The exclusive designs establish a commitment to sustainable, energy-efficient living without sacrificing luxury, evident in the high-quality finishes and features. Thistle, one of Mountain Stream�s five thoughtfully crafted model homes, features expansive windows and glass doors, combining the outdoors with the interiors, anchored by a beautiful indoor/outdoor fireplace. Two bedrooms and two bathrooms in 1618 square feet of stylish, functional, modern design. From the lake and river shores to championship golf courses, the alpine ski hill to the racquet courts, and a vast network of trails catering to hiking, biking, and Nordic skiing, the lifestyle amenities at Quechee Lakes sustain a community with a shared enjoyment of the outdoors and an appreciation of elevated aesthetics.
- New Listing!

Description:This Quechee home is a spacious and light contemporary that reflects today's lifestyle. The Great Room showcases a stone fireplace, built-ins, cathedral ceiling, wood floors, and provides a large dining area for family gatherings and entertaining. A lovely remodeled eat in kitchen features quartz countertops, and newer Bosch range, microwave and dishwasher. The kitchen also has great work space, a pantry and desk. A cozy sun room off the dining room is also open to the large deck overlooking the private back yard. The first floor primary bedroom has a walk-in closet and recently remodeled shower, full bath with sauna-tub and skylight. A half bath and laundry complete the first floor. Second Floor a spacious loft with sky light, 2 bedrooms and a full bath. A finished lower level with recreation room, office (could have overflow beds) and 3/4 bath plus storage. The house has been beautifully maintained and improved with updated kitchen and appliances, newer roof, HVAC system, backup generator and beautiful landscaping. Two car attached garage. This house is truly move-in ready.
- Under Contract

Description:Amazing southern views from the top of Winsor Drive in Hartford Vermont. Just imagine laying by the pool on these hot summer days, or being only 30 minutes to the majority of some of finest skiing in New England. Well sited on 17.75 acres this spectacular home includes an abundance of features you'll be able to enjoy year-round. From open fields and a wooded forest with a multitude of out-buildings including a greenhouse, separate workshop/storage building and even an RV parking garage. The house has a lofted ceiling with a lovely open concept living room, kitchen and dining area all of which enjoy the spectacular views. The kitchen has been updated with all new appliances. The majority of the windows have powered blinds, which are easily controlled with a remote control. There is a gas fireplace, den/tv room, wrap around deck with powered awnings, family/playroom, tons of storage and a primary suite with private bath and huge walk-in closet. Plenty of storage along with an attached 3 car garage round out this very special offering. The land consist of 17.75 acres with one additional 2.0 acre lot which could be available to the Buyer of the Home under separate purchase agreement.
- Under Contract

Description:Beautiful, well-maintained, energy efficient home with owned solar array and a Tesla battery backup. This property spans 15+ generous acres with a mix of wooded and open fields and pastures including a horse riding arena and 4 stall barn with tack room and wash stall. Tucked away off of a town maintained road, there is easy access to everything the Upper Valley has to offer while still feeling very private and serene. Enter through the 2 car attached garage into a devoted mudroom area. The kitchen has great light overlooking the backyard and opens to the living room and separate dining room. The powder room completes the first floor. Upstairs are 4 bedrooms and the laundry for ultimate convenience. The primary bedroom upstairs has an ensuite bathroom with a double vanity. If you need more space, there is a full finished walkout basement all setup for a playroom and a second living room space! A gorgeous and move-in ready property to call home!
-
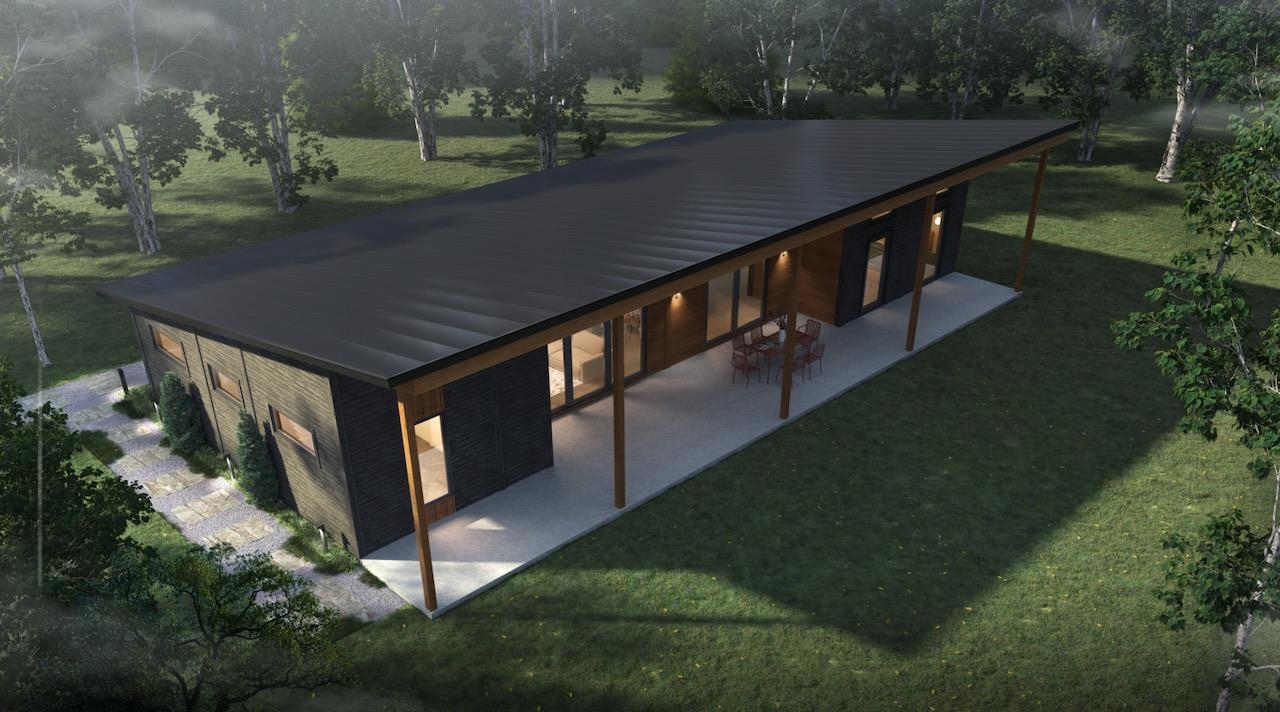
Description:Mountain Stream at Quechee Lakes seamlessly integrates new construction with the natural beauty of Vermont's premier four-season resort community. Offering over 200 homesites and five distinct home styles, Mountain Stream�s residences feature modern, open layouts, abundant natural light, and soaring ceilings. The exclusive designs establish a commitment to sustainable, energy-efficient living without sacrificing luxury, evident in the high-quality finishes and features. Evergreen, one of Mountain Stream�s five thoughtfully crafted model homes, offers a spacious open floorplan designed for contemporary living, inspiring both inside and out with its functional integration of the kitchen and living area which provide expansive views to the outdoors. Three bedrooms and two bathrooms in 1586 square feet of stylish, functional, modern design. From the lake and river shores to championship golf courses, the alpine ski hill to the racquet courts, and a vast network of trails catering to hiking, biking, and Nordic skiing, the lifestyle amenities at Quechee Lakes sustain a community with a shared enjoyment of the outdoors and an appreciation of elevated aesthetics.
- Under Contract
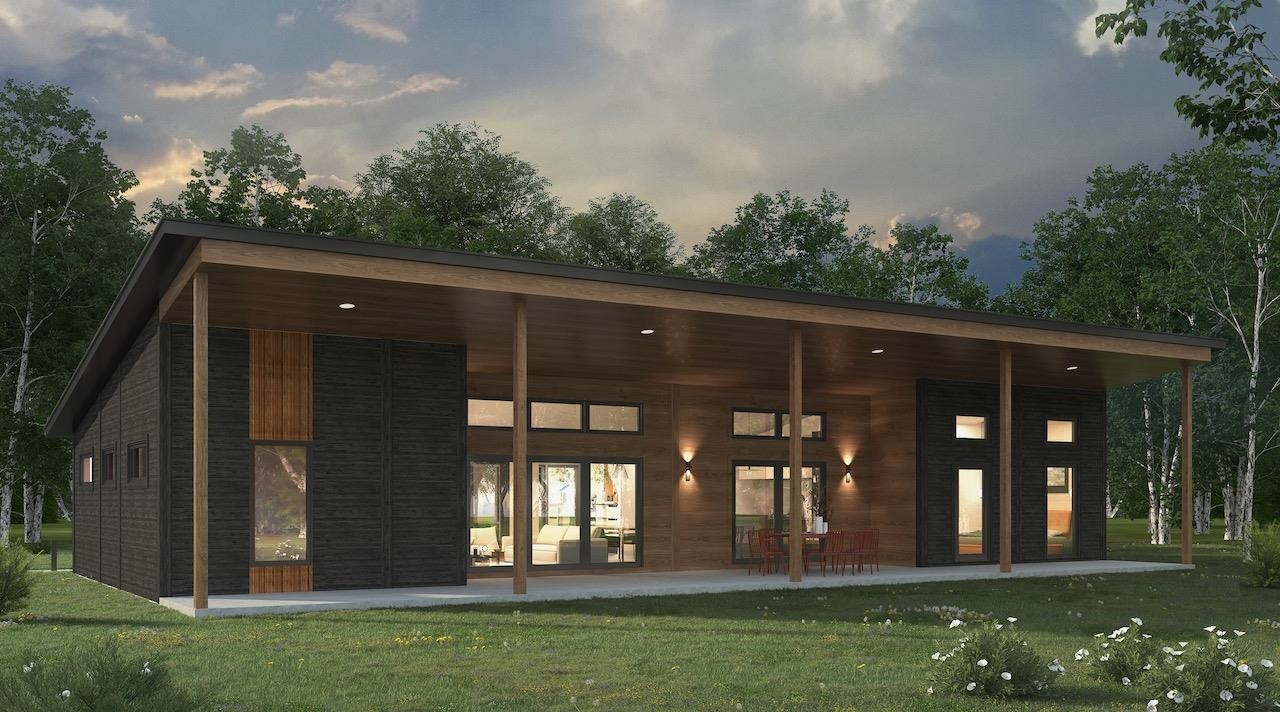
Description:Mountain Stream at Quechee Lakes seamlessly integrates new construction with the natural beauty of Vermont's premier four-season resort community. Offering over 200 homesites and five distinct home styles, Mountain Stream�s residences feature modern, open layouts, abundant natural light, and soaring ceilings. The exclusive designs establish a commitment to sustainable, energy-efficient living without sacrificing luxury, evident in the high-quality finishes and features. Evergreen, one of Mountain Stream�s five thoughtfully crafted model homes, offers a spacious open floorplan designed for contemporary living, inspiring both inside and out with its functional integration of the kitchen and living area which provide expansive views to the outdoors. Three bedrooms and two bathrooms in 1586 square feet of stylish, functional, modern design. From the lake and river shores to championship golf courses, the alpine ski hill to the racquet courts, and a vast network of trails catering to hiking, biking, and Nordic skiing, the lifestyle amenities at Quechee Lakes sustain a community with a shared enjoyment of the outdoors and an appreciation of elevated aesthetics.
-
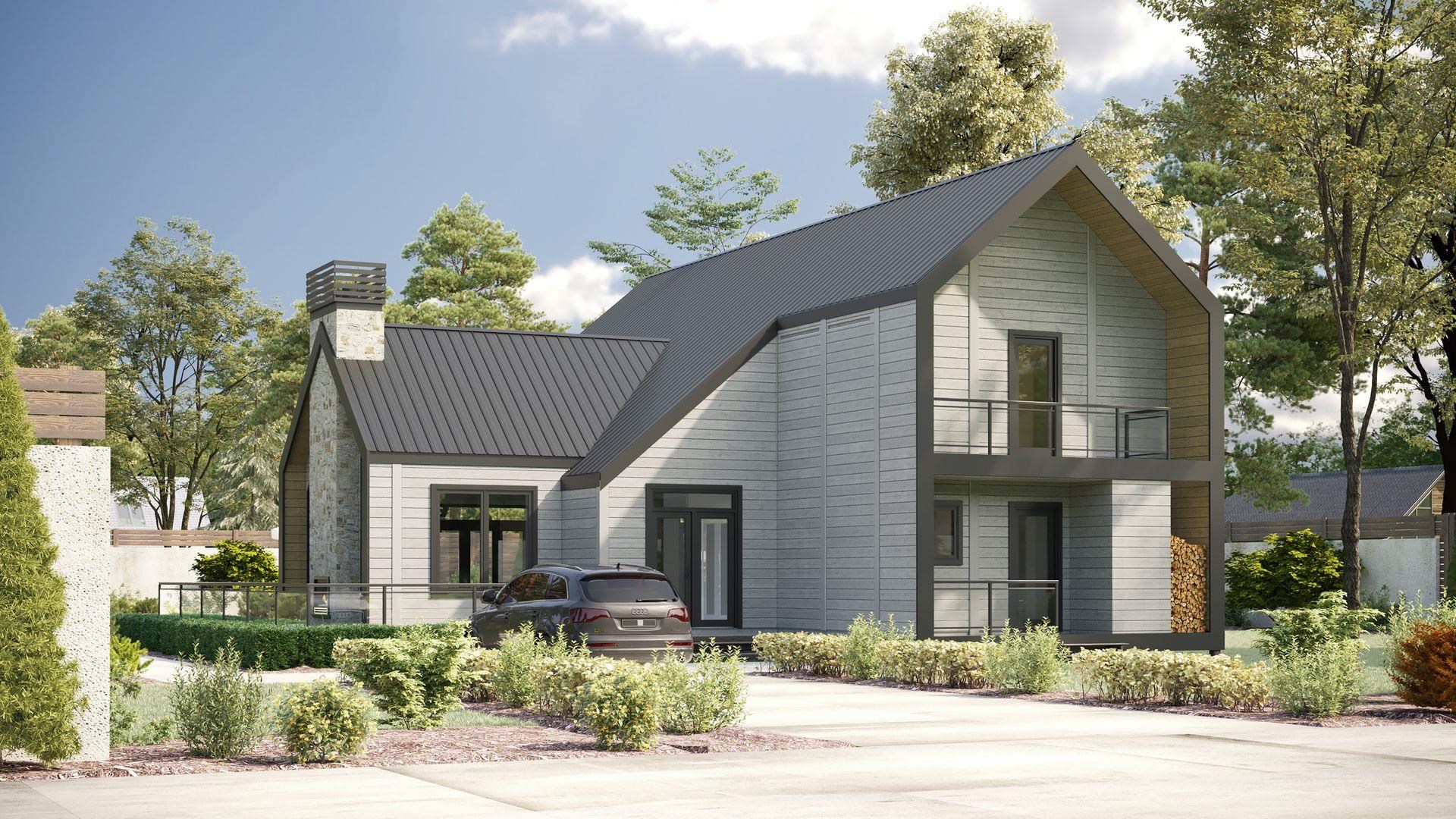
Description:Mountain Stream at Quechee Lakes seamlessly integrates new construction with the natural beauty of Vermont's premier four-season resort community. Offering over 200 homesites and five distinct home styles, Mountain Stream�s residences feature modern, open layouts, abundant natural light, and soaring ceilings. The exclusive designs establish a commitment to sustainable, energy-efficient living without sacrificing luxury, evident in the high-quality finishes and features. Alder, one of Mountain Stream�s five thoughtfully crafted model homes, presents a harmonious blend of contemporary and farmhouse elements. Its design highlights expansive windows that offer sweeping views of the surroundings. Notably, the house features sleek and neat rooflines, along with a distinct cantilevered segment that enhances outdoor lounging. Three bedrooms and three bathrooms in 2334 square feet of stylish, functional, modern design. From the lake and river shores to championship golf courses, the alpine ski hill to the racquet courts, and a vast network of trails catering to hiking, biking, and Nordic skiing, the lifestyle amenities at Quechee Lakes sustain a community with a shared enjoyment of the outdoors and an appreciation of elevated aesthetics.
-
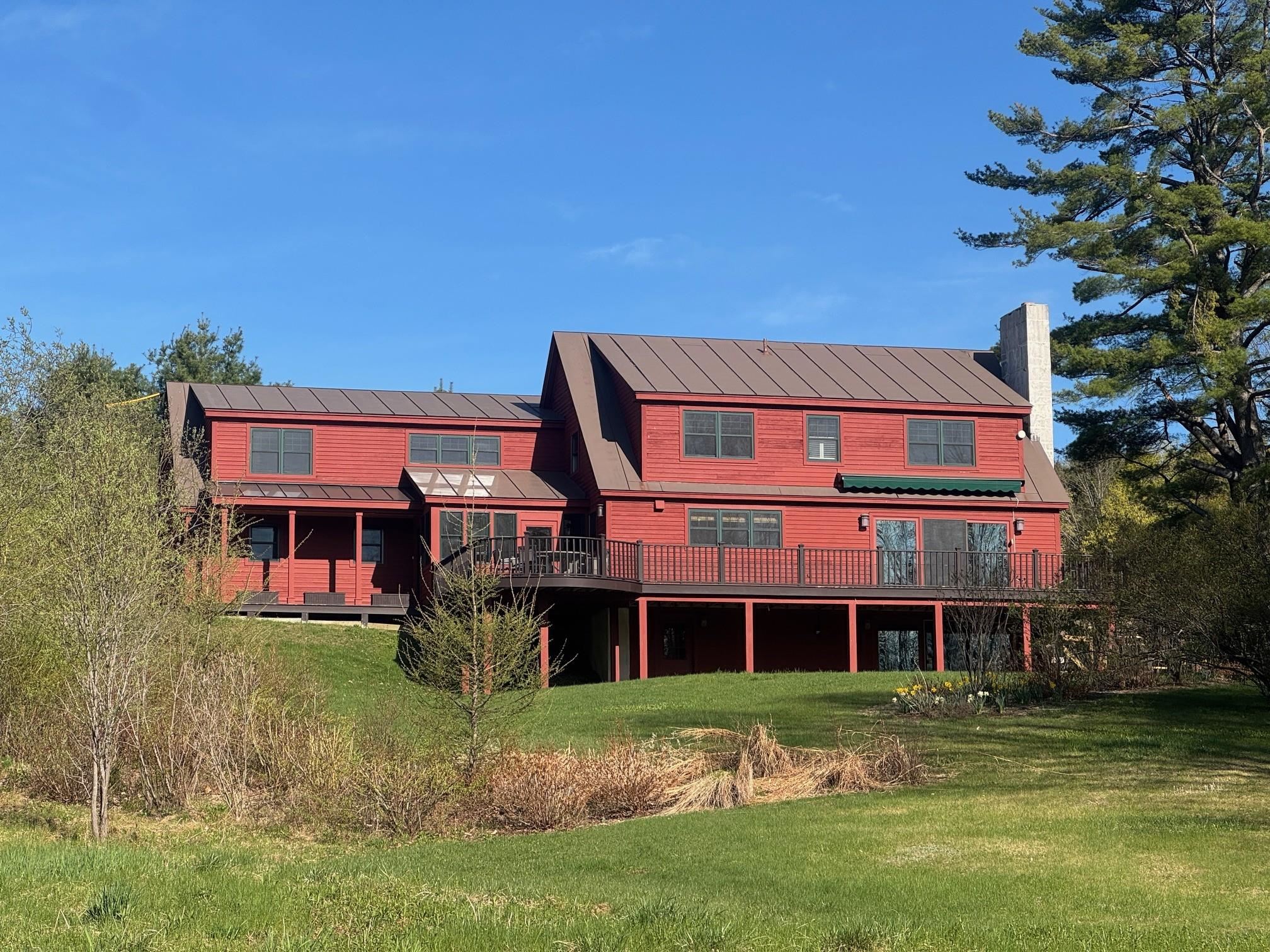
Description:This tidy, well orchestrated Custom Timber Frame Cape is the perfect package! You will love the beautiful, bright spaces that connect seamlessly for every day living and entertaining. Tasteful updates and improvements throughout, this house was designed with convenience in mind. Gleaming hardwood floors run through the main and second level. The roomy country kitchen has soapstone counters, and excellent quality appliances. The living room is anchored by a beautiful stone fireplace, and steps out to a huge deck overlooking mature plantings and lawn, and of course- the view! The first floor is further completed by a TV room, three-season porch, a full bathroom, mudroom, laundry and powder room. The second level has a lovely primary ensuite bedroom with a beautiful, new bathroom and customized walk in closet. There are three additional bedrooms, an office and full bath. Lots of closet storage. The finished walk out basement has an oversized family room with a second fireplace, wet-bar, storage room, a mud room, and utilities, and direct access to the yard. Perfectly situated on five manicured acres to maximize the panoramic view of Mt. Ascutney, and across the CT River Valley. Attached two car garage. Beautiful perennial beds, mature plantings, a handy Amish garden shed, and dog fence enclosure. Wooded acreage with a stream lacing through. Enjoy easy access to trail system for hiking, snow shoeing. Just minutes to Mt Ascutney, and Brownsville Village with the Butcher Pantry.
loading
