-
VT Connecticut River Valley VT Homes $0 to $30000000
-
Change Town
-
Narrow your price range.
-
Viewing 111 to 120 of 127 listings
« Back
1
2
3
4
5
6
7
8
9
10
11
12
13
Next »
- Under Contract

Description:Beautiful, well-maintained, energy efficient home with owned solar array and a Tesla battery backup. This property spans 15+ generous acres with a mix of wooded and open fields and pastures including a horse riding arena and 4 stall barn with tack room and wash stall. Tucked away off of a town maintained road, there is easy access to everything the Upper Valley has to offer while still feeling very private and serene. Enter through the 2 car attached garage into a devoted mudroom area. The kitchen has great light overlooking the backyard and opens to the living room and separate dining room. The powder room completes the first floor. Upstairs are 4 bedrooms and the laundry for ultimate convenience. The primary bedroom upstairs has an ensuite bathroom with a double vanity. If you need more space, there is a full finished walkout basement all setup for a playroom and a second living room space! A gorgeous and move-in ready property to call home!
-
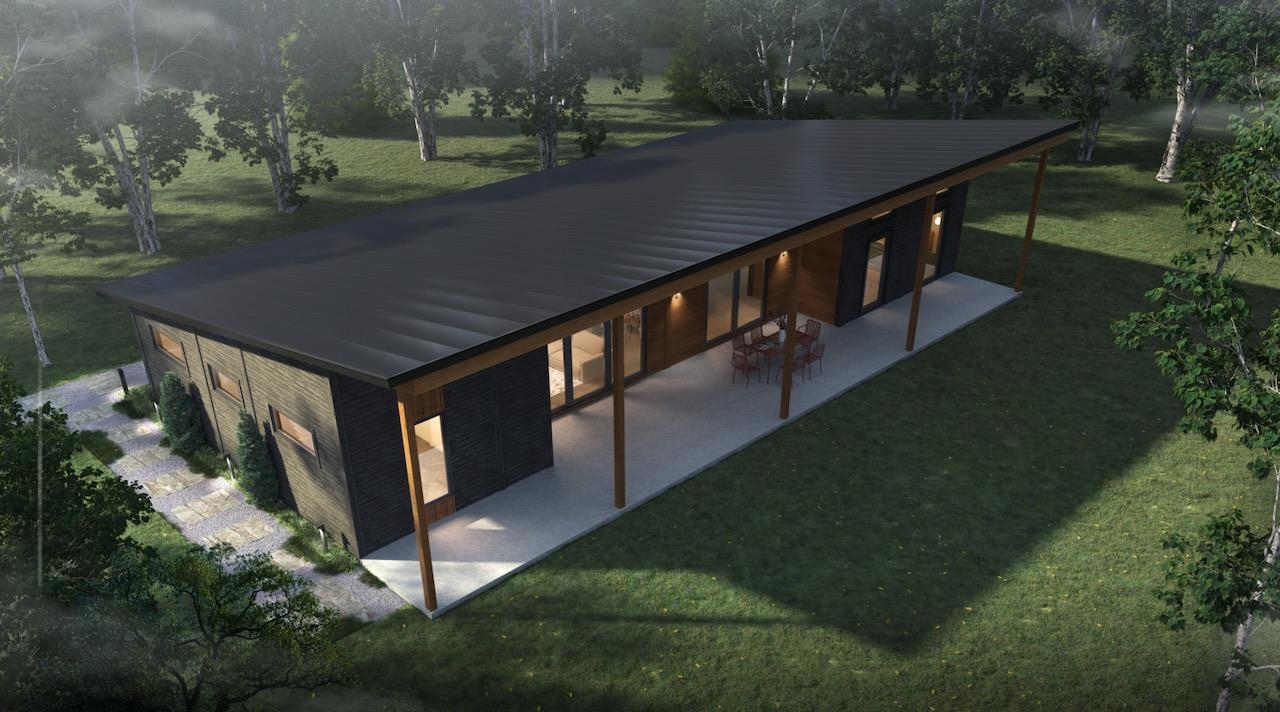
Description:Mountain Stream at Quechee Lakes seamlessly integrates new construction with the natural beauty of Vermont's premier four-season resort community. Offering over 200 homesites and five distinct home styles, Mountain Stream�s residences feature modern, open layouts, abundant natural light, and soaring ceilings. The exclusive designs establish a commitment to sustainable, energy-efficient living without sacrificing luxury, evident in the high-quality finishes and features. Evergreen, one of Mountain Stream�s five thoughtfully crafted model homes, offers a spacious open floorplan designed for contemporary living, inspiring both inside and out with its functional integration of the kitchen and living area which provide expansive views to the outdoors. Three bedrooms and two bathrooms in 1586 square feet of stylish, functional, modern design. From the lake and river shores to championship golf courses, the alpine ski hill to the racquet courts, and a vast network of trails catering to hiking, biking, and Nordic skiing, the lifestyle amenities at Quechee Lakes sustain a community with a shared enjoyment of the outdoors and an appreciation of elevated aesthetics.
- Under Contract
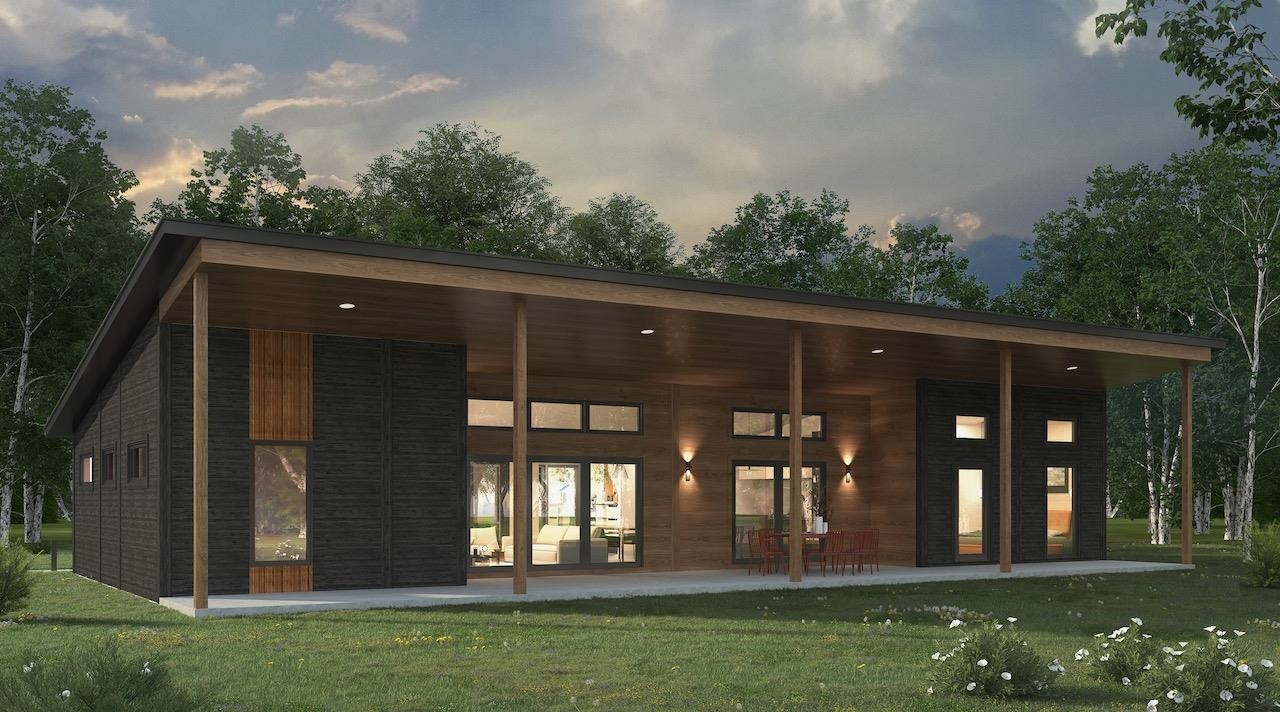
Description:Mountain Stream at Quechee Lakes seamlessly integrates new construction with the natural beauty of Vermont's premier four-season resort community. Offering over 200 homesites and five distinct home styles, Mountain Stream�s residences feature modern, open layouts, abundant natural light, and soaring ceilings. The exclusive designs establish a commitment to sustainable, energy-efficient living without sacrificing luxury, evident in the high-quality finishes and features. Evergreen, one of Mountain Stream�s five thoughtfully crafted model homes, offers a spacious open floorplan designed for contemporary living, inspiring both inside and out with its functional integration of the kitchen and living area which provide expansive views to the outdoors. Three bedrooms and two bathrooms in 1586 square feet of stylish, functional, modern design. From the lake and river shores to championship golf courses, the alpine ski hill to the racquet courts, and a vast network of trails catering to hiking, biking, and Nordic skiing, the lifestyle amenities at Quechee Lakes sustain a community with a shared enjoyment of the outdoors and an appreciation of elevated aesthetics.
-
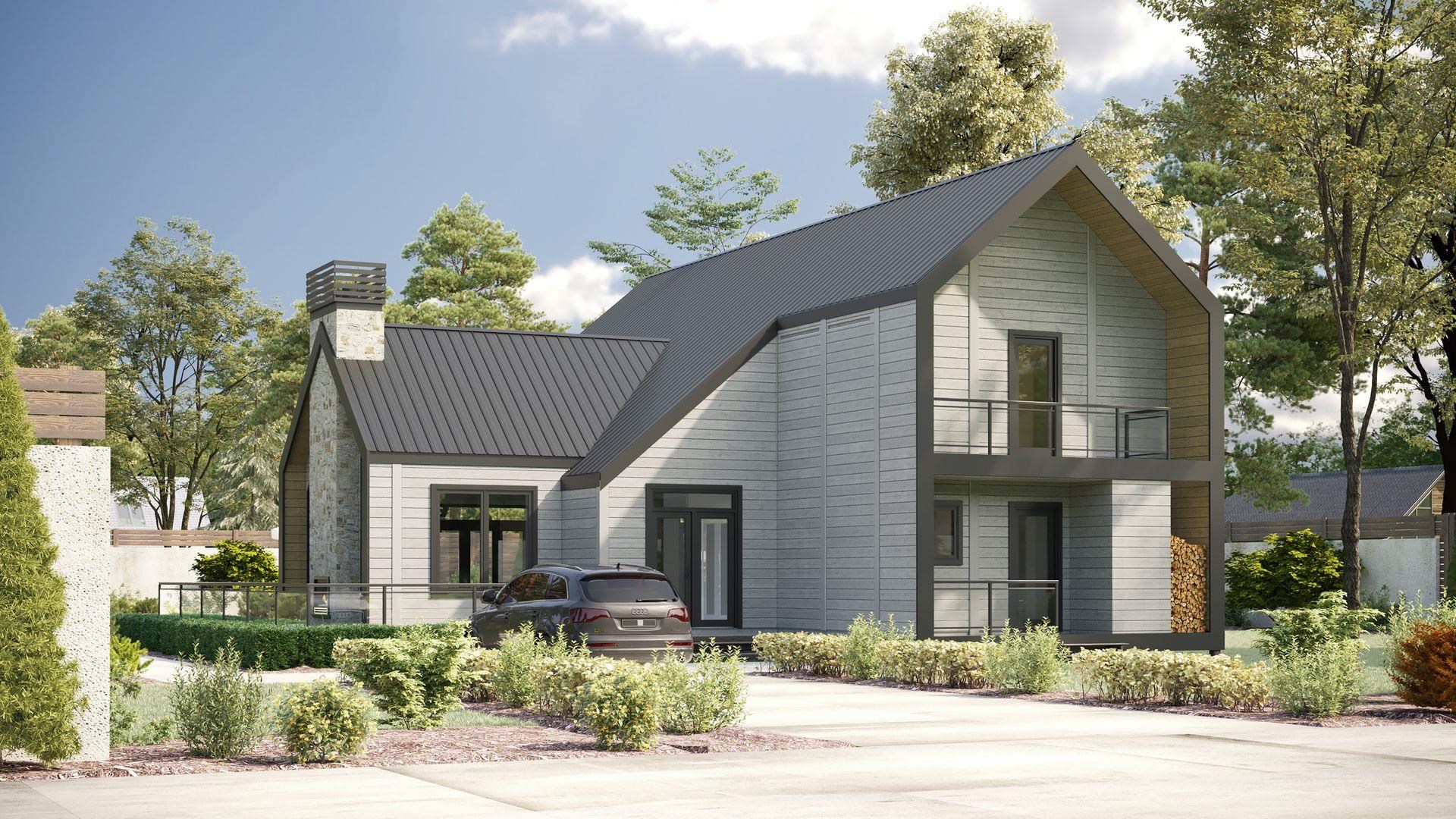
Description:Mountain Stream at Quechee Lakes seamlessly integrates new construction with the natural beauty of Vermont's premier four-season resort community. Offering over 200 homesites and five distinct home styles, Mountain Stream�s residences feature modern, open layouts, abundant natural light, and soaring ceilings. The exclusive designs establish a commitment to sustainable, energy-efficient living without sacrificing luxury, evident in the high-quality finishes and features. Alder, one of Mountain Stream�s five thoughtfully crafted model homes, presents a harmonious blend of contemporary and farmhouse elements. Its design highlights expansive windows that offer sweeping views of the surroundings. Notably, the house features sleek and neat rooflines, along with a distinct cantilevered segment that enhances outdoor lounging. Three bedrooms and three bathrooms in 2334 square feet of stylish, functional, modern design. From the lake and river shores to championship golf courses, the alpine ski hill to the racquet courts, and a vast network of trails catering to hiking, biking, and Nordic skiing, the lifestyle amenities at Quechee Lakes sustain a community with a shared enjoyment of the outdoors and an appreciation of elevated aesthetics.
-
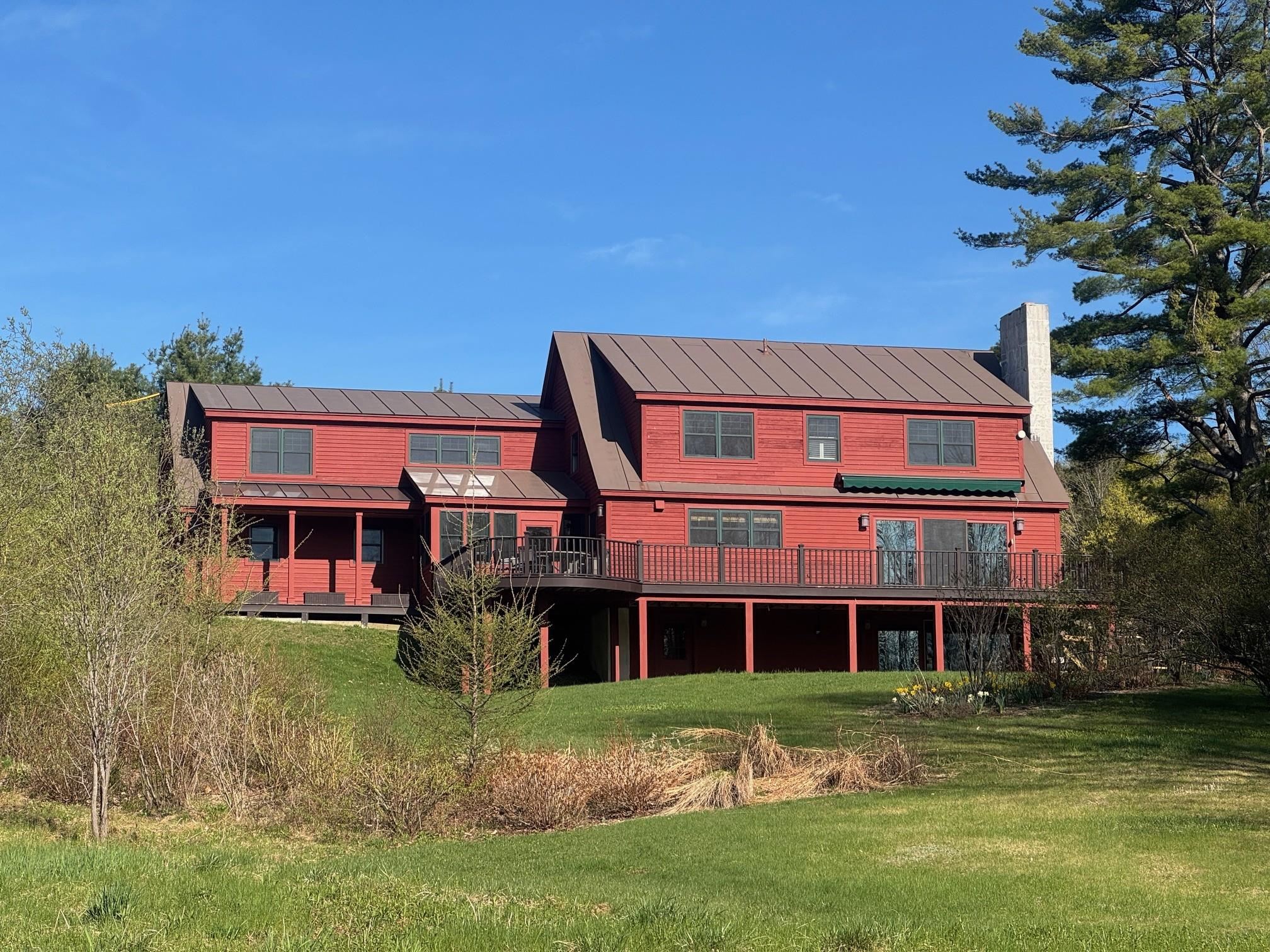
Description:This tidy, well orchestrated Custom Timber Frame Cape is the perfect package! You will love the beautiful, bright spaces that connect seamlessly for every day living and entertaining. Tasteful updates and improvements throughout, this house was designed with convenience in mind. Gleaming hardwood floors run through the main and second level. The roomy country kitchen has soapstone counters, and excellent quality appliances. The living room is anchored by a beautiful stone fireplace, and steps out to a huge deck overlooking mature plantings and lawn, and of course- the view! The first floor is further completed by a TV room, three-season porch, a full bathroom, mudroom, laundry and powder room. The second level has a lovely primary ensuite bedroom with a beautiful, new bathroom and customized walk in closet. There are three additional bedrooms, an office and full bath. Lots of closet storage. The finished walk out basement has an oversized family room with a second fireplace, wet-bar, storage room, a mud room, and utilities, and direct access to the yard. Perfectly situated on five manicured acres to maximize the panoramic view of Mt. Ascutney, and across the CT River Valley. Attached two car garage. Beautiful perennial beds, mature plantings, a handy Amish garden shed, and dog fence enclosure. Wooded acreage with a stream lacing through. Enjoy easy access to trail system for hiking, snow shoeing. Just minutes to Mt Ascutney, and Brownsville Village with the Butcher Pantry.
-

Description:Showings start at the OPEN HOUSE at 10am Saturday, May 3rd. Rooted in the tradition of vernacular New England architecture and thoughtfully integrated with modern systems and conveniences, this distinguished colonial reproduction stands out in Vermont�s premier four-season resort community�Quechee Lakes. Inspired by a Connor Historic Federal farmhouse design, the home was constructed by a renowned local builder known for superior craftsmanship and meticulous attention to detail. Impeccably maintained, the residence features a chef�s kitchen that opens seamlessly to a screened porch�ideal for seasonal entertaining. Each of the three generously sized bedrooms includes its own en-suite bath, offering privacy and comfort for residents and guests alike. Above the attached two-car garage, a spacious bonus room awaits, already roughed in for a fourth bathroom and ready to serve a variety of lifestyle needs. Located just minutes from the Quechee Club, Dartmouth College, Woodstock, and the amenities of downtown White River Junction, this home offers timeless design in a setting of enduring appeal. Showings start at the OPEN HOUSE at 10am on Saturday, May 3rd.
-

Description:Welcome to this spacious and beautifully expanded Gambrel-style home, set on a stunning 9.55-acre property with mountain views in the heart of Springfield, Vermont. Offering classic New England charm with thoughtful modern upgrades, this property is not just a home, but a contemporary and comfortable living space. The main home, built in 1955, was expanded with a large addition in 2009, including an upstairs luxurious primary suite featuring a private bath and a generous walk-in closet that walks out to balconies on either side of the oversized loft with wall to wall windows to capture every bit of natural light into the livingroom and kitchen space below. The vaulted ceilings and oversized windows welcome you, showcasing beautiful views of the surrounding mountains and area. The heart of the home is the comprehensive kitchen�perfect for cooking, entertaining, and everyday living�with expansive counter space, abundant cabinetry, and an immense island; there's room for everyone! The land itself is a dream for nature lovers and hobby farmers alike. A full 1-acre section is dedicated to a pick-your-own blueberry patch, offering a charming seasonal activity and potential for small-scale agricultural income. The property includes a second modular home with a full foundation and a basement, adding even more value. Currently rented, no photos at this time. Other things to note are the hook-ups for a whole-house generator and a quaint barn for storing farming equipment.
-

Description:Welcome to this spacious and beautifully expanded Gambrel-style home, set on a stunning 9.55-acre property with mountain views in the heart of Springfield, Vermont. Offering classic New England charm with thoughtful modern upgrades, this property is not just a home, but a contemporary and comfortable living space. The main home, built in 1955, was expanded with a large addition in 2009, including an upstairs luxurious primary suite featuring a private bath and a generous walk-in closet that walks out to balconies on either side of the oversized loft with wall to wall windows to capture every bit of natural light into the livingroom and kitchen space below. The vaulted ceilings and oversized windows welcome you, showcasing beautiful views of the surrounding mountains and area. The heart of the home is the comprehensive kitchen�perfect for cooking, entertaining, and everyday living�with expansive counter space, abundant cabinetry, and an immense island; there's room for everyone! The land itself is a dream for nature lovers and hobby farmers alike. A full 1-acre section is dedicated to a pick-your-own blueberry patch, offering a charming seasonal activity and potential for small-scale agricultural income. The property includes a second modular home with a full foundation and a basement, adding even more value. Currently rented, no photos at this time. Other things to note are the hook-ups for a whole-house generator and a quaint barn for storing farming equipment.
-
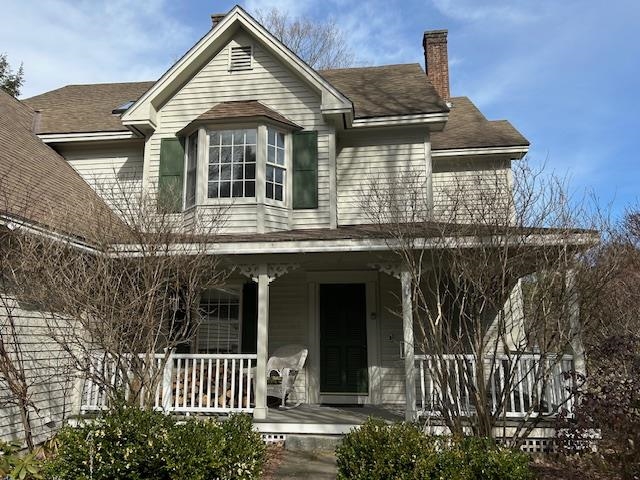
Description:Beautiful 4 BR 3 Ba custom built home in West Windsor. 33.5 acres with a view of Mt Ascutney, & functional stand alone work shop (ideal for office/shop/or B& B with permits & update),swimming pond, pond house and privacy- 3rd(last) home on private road. The home has a deck & large front porch, an open floor plan and lots of natural light. Spacious kitchen, dining area with woodstove, sunken living room with fireplace, laundry room & bath, den on 1st floor. Attached oversized 2 car garage, screened porch. Second floor has primary BR suite, & 3 BRs & bath; 1 has cute built in playhouse for the kids! Nice large Great room over the garage. Finished basement offers family room & exercise room, plenty of storage & separate room for mechanicals. West Windsor has much to offer including Mt. Ascutney with hiking, mountain biking & year round activities at Ascutney Outdoors. Skiing and tubing when there is natural snow. Butcher & Pantry market in Brownsville has dine-in, Harpoon Brewery is 5 mile drive, and 20 min. to Okemo, Woodstock with the Green Mountain Horse Association, Golf & Health Club. Golf in Windsor. Excellent medical care at Mt. Ascutney and Dartmouth Hitchcock Hospitals. Less than 2.5 hrs to Boston or Hartford. Taxes significantly lower than nearby Woodstock! No drivebys please, EZ to show.
- New Listing!
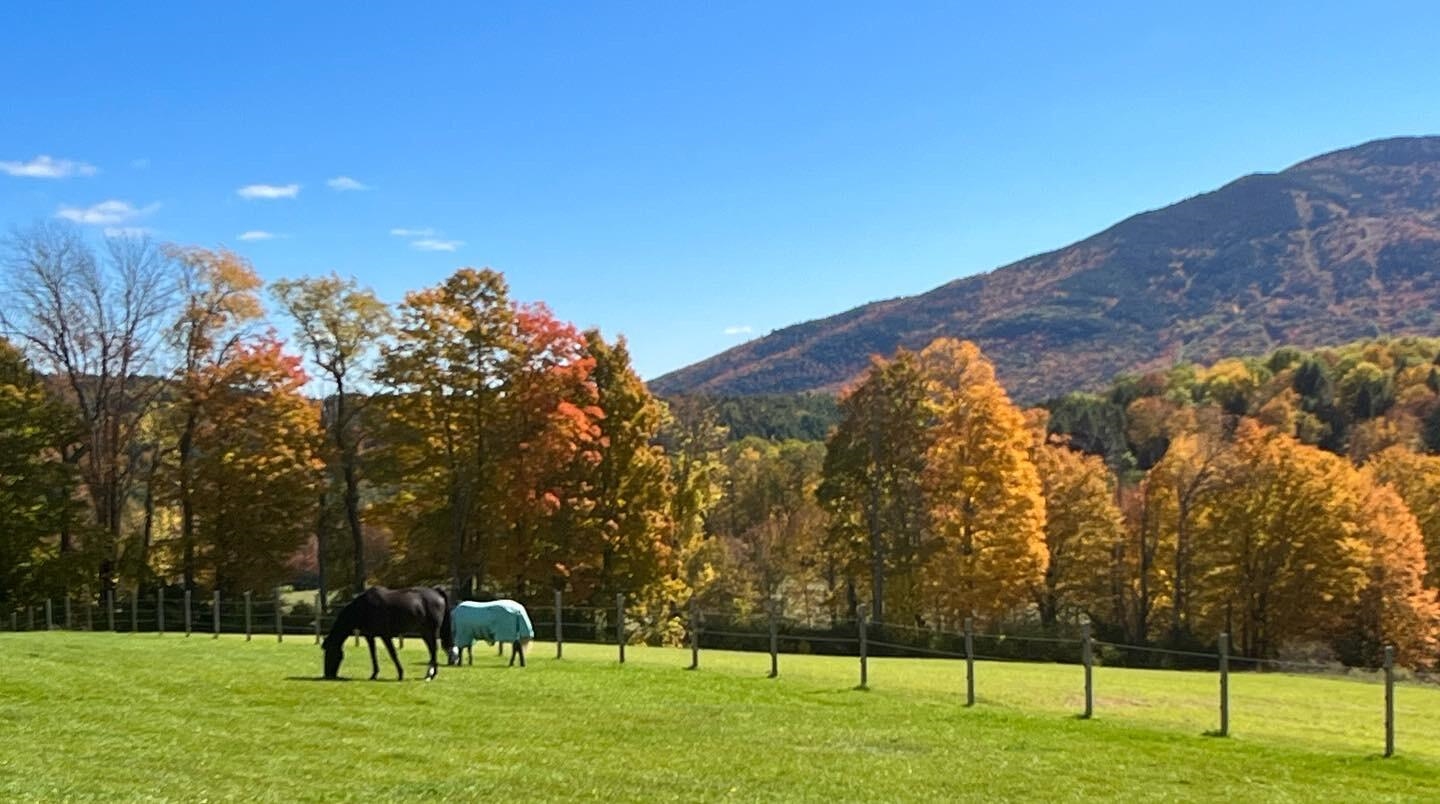
Description:Farm at Gaelic Crossing is an equestrian property set on 26.72� acres, has dramatic views of Mount Ascutney and, after summer showers, the frequent and magical appearance of rainbows�often even double rainbows�across the wide, open sky. This updated c.1842 New England Cape offers 2,554 square feet of finished living space, including four bedrooms�two conveniently located on the first floor. Wide pine and maple floors run throughout, adding classic farmhouse character. The equestrian amenities are outstanding: a 3,024-square-foot stable with seven spacious stalls, a heated tack room, wash stall, bathroom, and laundry area. The 100' x 200' riding arena features a state-of-the-art, eco-friendly footing made from recycled sneakers, offering outstanding drainage, low dust, and excellent footing. Outdoor facilities also included are a round pen, four grass paddocks, and one dirt paddock. Quiet gravel roads invite walking and riding, with access to the Green Mountain Horse Association trail system. A stream winds along the property's West border, while apple and pear trees provide seasonal bounty. High-speed internet ensures fast connectivity. Ascutney Outdoors, with 40 miles of trails for horseback riding, mountain biking, skiing, and hiking, is nearby, and the popular Brownsville Butcher and Pantry is less than two miles away. (Horses not included) Showings begin May 9
loading
