-
VT Connecticut River Valley VT Homes $0 to $30000000
-
Change Town
-
Narrow your price range.
-
Viewing 21 to 44 of 44 listings
« Back
1
-
Price Change! reduced by $46,000 down 7% on April 14th 2025

Description:As you step into this beautiful home, leave your cares at the door. Originally built in 1940, it has had new additions to the original house along with renovations in 1988 and a new kitchen in 2018. Enter into the welcoming foyer, with beautiful stonework and on to a gracious living room with beautiful built-ins, as well as a wet bar which makes for convenient hosting, as the propane fireplace will keep you toasty warm. This home is a delight for entertaining. The family room boasts a stone, wood burning fireplace to create a toasty venue for game day. The generous sized kitchen is ideal for preparing family dinners, entertaining or enjoying a coffee at the island. The dining room is large and roomy for family dinners or hosting parties. There is room for the little ones in the playroom while you work in the office. The primary bedroom suite with a walk-in closet, an exercise room, a full bath as well as a convenient, near-by laundry room. The additional 3 bedrooms, one of which has a private bath, with 2 more bathrooms to serve the other 2 bedrooms, making hosting company a breeze. This home features so many beautiful built-ins, striking hardwood floors, as well as slate and tile. During the warm summer days enjoy the outdoors on the patio, adjacent to the in-ground pool and let the kids swim and splash. With a convenient pool house, with bath, there is room for all the pool supplies and toys. A 2-car garage and carport complete this property. This is a must see.
- Under Contract
Price Change! reduced by $39,001 down 6% on March 27th 2025

Description:Welcome to premier & exclusive Vermont living! This stunning 4,500+ sqft. home is set on 18 private acres in the beautiful town of Hartland, offering unparalleled tranquility. Take in the breathtaking Vermont landscape and natural beauty along hiking trails that wind through the hillsides. The main level features an open-concept floor plan with exposed beams, large picturesque windows, and soaring ceilings that flood the space with natural light. The updated kitchen includes stainless steel appliances, a breakfast nook, a chef�s propane cooktop, and easy access to one of two expansive decks�perfect for entertaining or enjoying the surrounding nature. This versatile layout includes a first-floor bedroom with a private bath, a large private office, and an additional bathroom for guests. Upstairs, the oversized primary suite boasts floor-to-ceiling windows, an ensuite bath with a soaking tub, and a walk-in closet. Two more bedrooms share a Jack-and-Jill bath, each with French doors overlooking the great room and east-facing windows.The finished walkout basement, with a separate entrance and plumbing for a second kitchen, offers potential for a private apartment or inlaw suite. This floor has 1,500 finished sqft including expansive living areas, a large bedroom, full bath, ample storage, and radiant heat. Conveniently located just 10 min from downtown White River & West Lebanon - offering award winning restaurants, endless shopping, and entertainment. Under 20 minutes to DHMC.
- Under Contract
Price Change! reduced by $90,000 down 14% on March 25th 2025

Description:This beautifully renovated 5-bedroom, 3-bathroom home offers a perfect blend of modern living and serene surroundings. Abuts over 2000 acres of undeveloped forest which offers direct access to the VAST trail system and unlimited hiking. With a large portion of the home newly built, it provides an expansive and updated interior featuring a spacious open-concept kitchen, dining, and living area�ideal for entertaining or everyday family life. Situated on nearly 2 acres, the property offers plenty of room to enjoy outdoor activities, with a lovely deck to take in the tranquil views. A chicken coop adds a charming touch for those seeking a bit of rural living. Inside, you�ll find abundant storage space throughout, along with a 2-bay garage for all your needs. The location couldn�t be better�just 5 minutes to I-91 for easy commuting, 30 minutes to Okemo for skiing and recreation, and only 10 minutes to the charming villages of Bellows Falls and Chester. This home truly offers the best of both worlds: privacy and convenience. Showing to prequalified or cash buyers only.
-
Price Change! reduced by $154,900 down 22% on April 4th 2025

Description:Tucked away on 6.8� acres in the charming village of Saxtons River, this exceptional property offers year-round panoramic views & breathtaking gardens. Thoughtfully designed, the floor plan features two distinct wings. The classic Cape & the Carriage House. The Cape�s main level welcomes you with an inviting entry/mudroom and powder room, leading into a beautifully renovated eat-in kitchen complete with KraftMaid cherry cabinetry and Silestone quartz countertops. The cozy living room boasts wide pine floors, raised panel walls, & a brick fireplace. A dining or office area highlights striking Palladian windows that frame the stunning landscape. Charming period details throughout�such as a hand-crafted cherry staircase, custom interior shutters, hand-forged iron hardware�speak to the home�s craftsmanship & historic appeal. Upstairs, you�ll find two bedrooms and a full bath. The Carriage House wing provides additional space and privacy, offering two more bedrooms with garden views, 1.5 baths, spacious Great Room with beamed ceilings & hickory floors. A formal dining room with a classic Rumford fireplace adds elegance. This wing can be accessed via its own private entrance or through a hidden passageway behind a bookshelf. Two-car garage connects the home via a covered post-and-beam breezeway through the courtyard. Major upgrades include a new roof, underground utilities, mini-splits, & updated plumbing/electrical systems.This property is a rare blend of timeless charm.
-
Price Change! reduced by $40,000 down 6% on May 10th 2025

Description:Charming Country Cape in Hartford, VT � Escape to tranquility with this delightful country cape, nestled on 10+/- acres of picturesque land. Relax on the recently rebuilt farmer's porch, where you can take in rolling views of pastures and fields, all while enjoying stunning sunsets. This property boasts beautifully cultivated gardens, complete with protective fencing to keep wildlife at bay. A spacious garden shed makes it easy to tend to your gardening needs, allowing you to fully enjoy the outdoor space. Inside, you�ll find a thoughtfully designed 4-bedroom, 2.5-bath home that has undergone numerous upgrades in the last four years. Recent improvements include a new roof, septic system, windows, lighting fixtures, and flooring, as well as a modern kitchen featuring elegant granite countertops. The boiler and hot water system are just 5 years old, and the partially finished basement offers additional space for your needs. This home is also equipped with a Solaflect Tracker and an EV charging station, complete with 2 Tesla power walls, making it both eco-friendly and efficient. The driveway is partially shared with neighbors for winter convenience. Don�t miss the opportunity to make this serene retreat your own! Schedule a viewing today and experience all this home has to offer.
- Under Contract

Description:Outdoor lover�s heaven! Scenic 4 season's views, peaceful country setting you will enjoy in this well-built contemporary cape that stages Mt Ascutney from your own backyard! The home features 4-5 bedrooms, 2.5 baths, newly renovated gourmet kitchen with stone counters, hickory cabinets, stainless steel appliances, bamboo flooring, vaulted ceiling in the living room with a wood fireplace and French doors that open to a wonderful deck to enjoy that Mountain View. There is a primary bedroom with walk-in closet and a Jacuzzi bath as well as a first floor laundry room. A spacious loft guides you to 3 good size bedrooms and a full bathroom on the second floor where you will enjoy the views from every room. Beautiful sunrises, rainbows, friendly neighbors. Perfect home to share with your family and friends year round, or a vacation home, a country get-away, or a peaceful retirement setting. Lots to do for all ages including skiing, hiking, Mt. biking, gravel grinding, horseback riding, strolling miles of country roads. A new T-bar and rope tow with a tubing park for the kids. Only 15 mins. from I91, 30 mins. from I89 Hanover/Lebanon, NH, 45 mins. to Killington Ski Area and 30 mins. to Okemo Ski Area.
- New Listing!
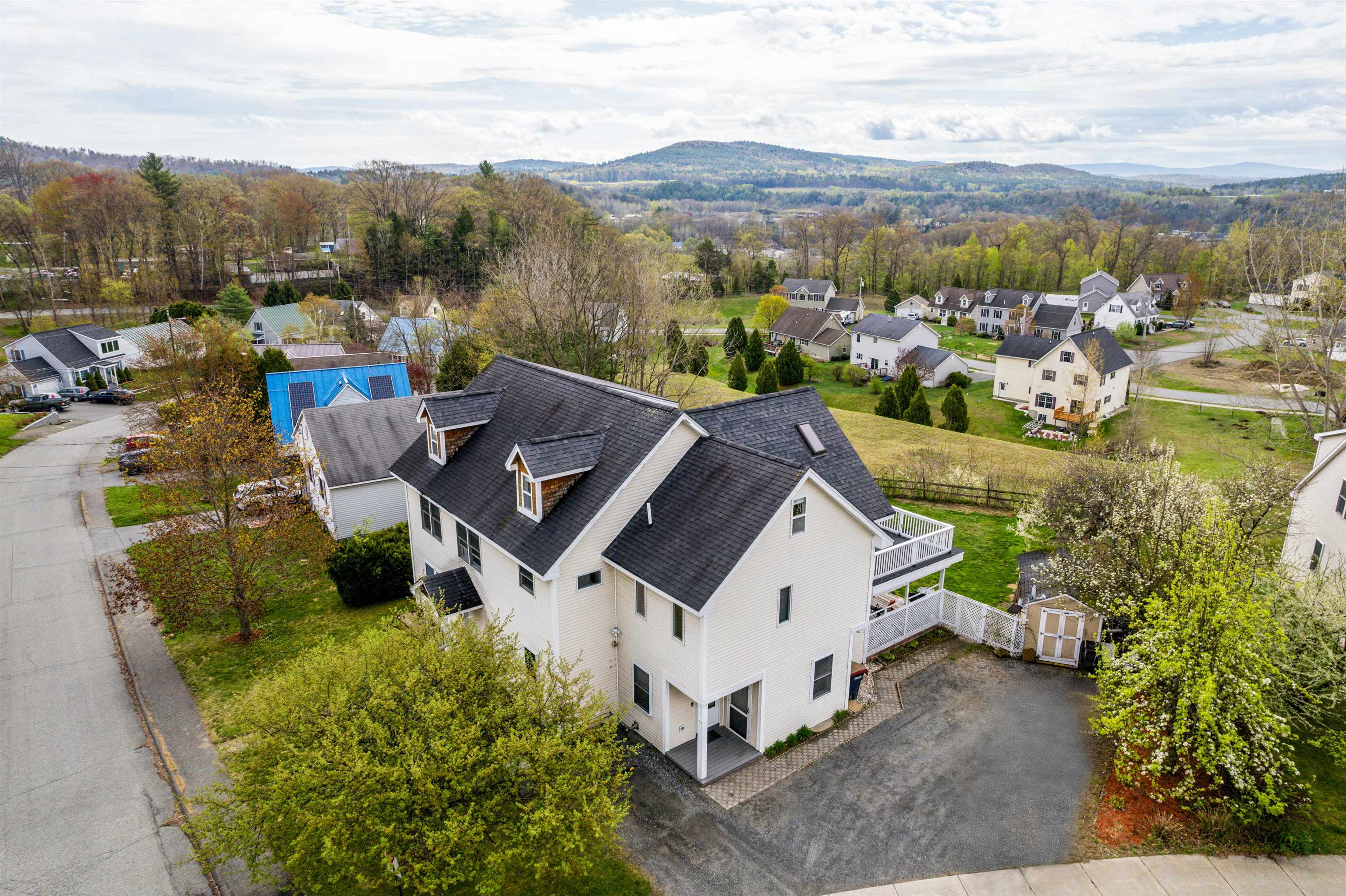
Description:This home has been cherished by its owners since they bought it as a new ranch style home when it was built in 1994. Since then, two floors have been added and the basement finished creating multiple flexible-use spaces. There are a total of 8 different rooms that could be used as bedrooms including a first floor bedroom and a second floor primary with enormous walk-in closet, en-suite bathroom with shower and separate jetted tub, and spacious balcony with mountain views. The 3rd floor boasts a large loft that would be perfect as a game room, media room, or play space. Other highlights include a covered back porch looking out onto the fenced yard with fruit trees, berry bushes, and grapes. A whole-house backup generator keeps the power on in all weather. And what a location! Located in a quiet neighborhood, the property is minutes to shopping and restaurants in White River Junction, and a short commute to DHMC. See the floor plan in the photos and imagine your future home!
-
Price Change! reduced by $34,100 down 4% on April 1st 2025
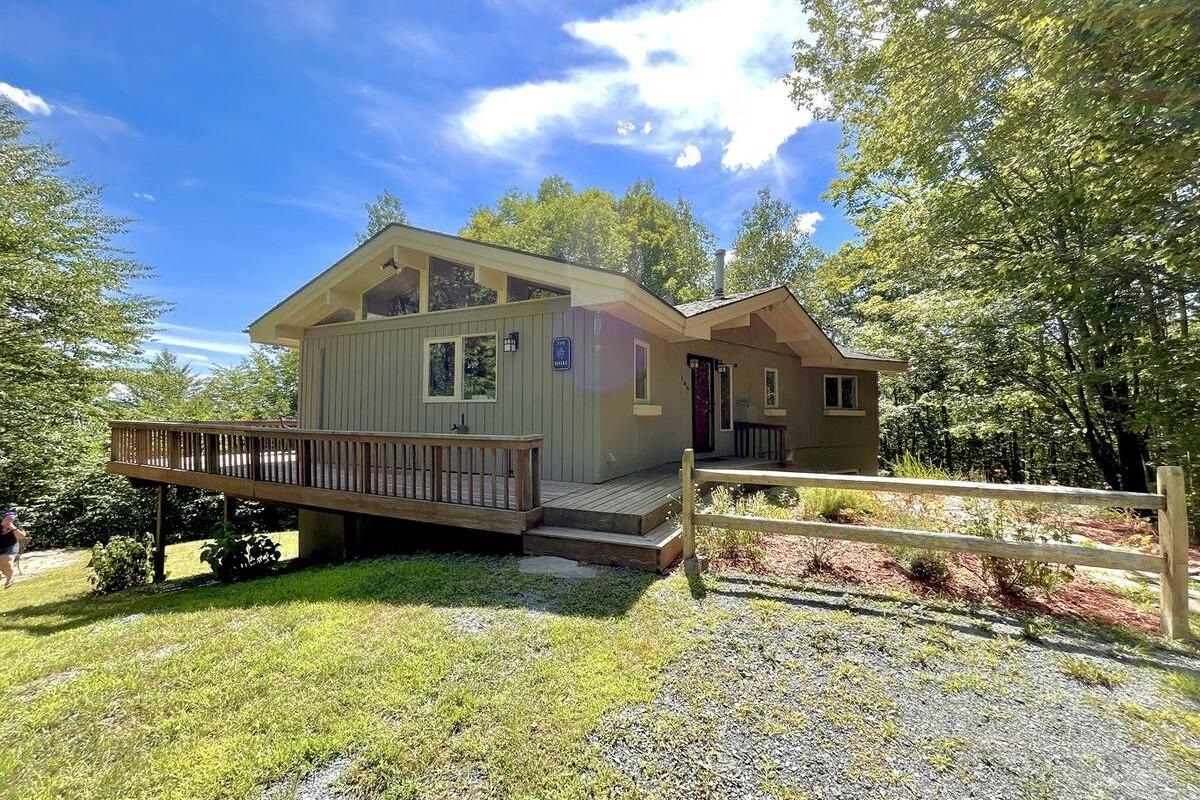
Description:PRICE REDUCTION! Come and take a look! Have you been searching for a Vermont home where friends and family can gather? A home with lots of windows and Southern Exposure to feel like you are outside when you are in. A space with good energy that is cozy, yet spacious enough for many to relax in front of the fireplace, prepare a feast in the open kitchen, enjoy cocktails and the view on the deck, roast marshmallows at the firepit and have plenty of room to sleep over. Be part of all that Quechee Lakes has to offer: Golf, tennis, swimming, and the club house in the warmer months and skiing and sledding in the colder months. Located between Woodstock and the Upper Valley with many nearby restaurants and shops. Sold mostly furnished to make it easy, you will be making memories in no time. Owners have rental history and information on compliance to share with serious buyers. Taxes are approximate. 2023 Taxes were $7342.
-
Price Change! reduced by $96,000 down 11% on October 24th 2024

Description:PRICE REDUCED!! VERY MOTIVATED SELLER!! Wonderful cape style home with 5 bedrooms and 3.5 bathrooms, situated on a private 23 acre parcel. Upon entering the first floor you are met by a cozy family room with built-in cabinets to hold books & games, and is completed with a wood burning stove. The kitchen features an abundance of cabinetry, hardwood floors, a bow window with seating, island sink, and professional grade gas range & double wall ovens. Follow the wood floors into the dining room and find wainscoting, built-in corner hutch, and a wide opening to the large living room, making it a great space for gathering with family and friends. If you want to feel the comfort of the indoors, outdoors, step out onto the all-season porch just off the living room and enjoy! Or, go to work in the home office and enjoy the views and built-in storage. The first floor is completed with a bedroom with private bath. Upstairs there is an oversized primary suite w/bath and amazing views of the property! Three additional bedrooms share a large 2-room bathroom. Still not enough room? You've got it with the bonus room above the attached 2 car garage which boasts plenty of space for a home gym set up, kids game room or an in law suite! Outside there are beautiful open fields & wooded areas to roam and explore, apple trees, maple trees, fruit trees and more, a large two tier deck to relax on and other outbuildings for storing equipment, snowmobiles and ATV's. A wonderful place to call home!!
- New Listing!

Description:This Quechee home is a spacious and light contemporary that reflects today's lifestyle. The Great Room showcases a stone fireplace, built-ins, cathedral ceiling, wood floors, and provides a large dining area for family gatherings and entertaining. A lovely remodeled eat in kitchen features quartz countertops, and newer Bosch range, microwave and dishwasher. The kitchen also has great work space, a pantry and desk. A cozy sun room off the dining room is also open to the large deck overlooking the private back yard. The first floor primary bedroom has a walk-in closet and recently remodeled shower, full bath with sauna-tub and skylight. A half bath and laundry complete the first floor. Second Floor a spacious loft with sky light, 2 bedrooms and a full bath. A finished lower level with recreation room, office (could have overflow beds) and 3/4 bath plus storage. The house has been beautifully maintained and improved with updated kitchen and appliances, newer roof, HVAC system, backup generator and beautiful landscaping. Two car attached garage. This house is truly move-in ready.
- Under Contract

Description:Beautiful, well-maintained, energy efficient home with owned solar array and a Tesla battery backup. This property spans 15+ generous acres with a mix of wooded and open fields and pastures including a horse riding arena and 4 stall barn with tack room and wash stall. Tucked away off of a town maintained road, there is easy access to everything the Upper Valley has to offer while still feeling very private and serene. Enter through the 2 car attached garage into a devoted mudroom area. The kitchen has great light overlooking the backyard and opens to the living room and separate dining room. The powder room completes the first floor. Upstairs are 4 bedrooms and the laundry for ultimate convenience. The primary bedroom upstairs has an ensuite bathroom with a double vanity. If you need more space, there is a full finished walkout basement all setup for a playroom and a second living room space! A gorgeous and move-in ready property to call home!
-
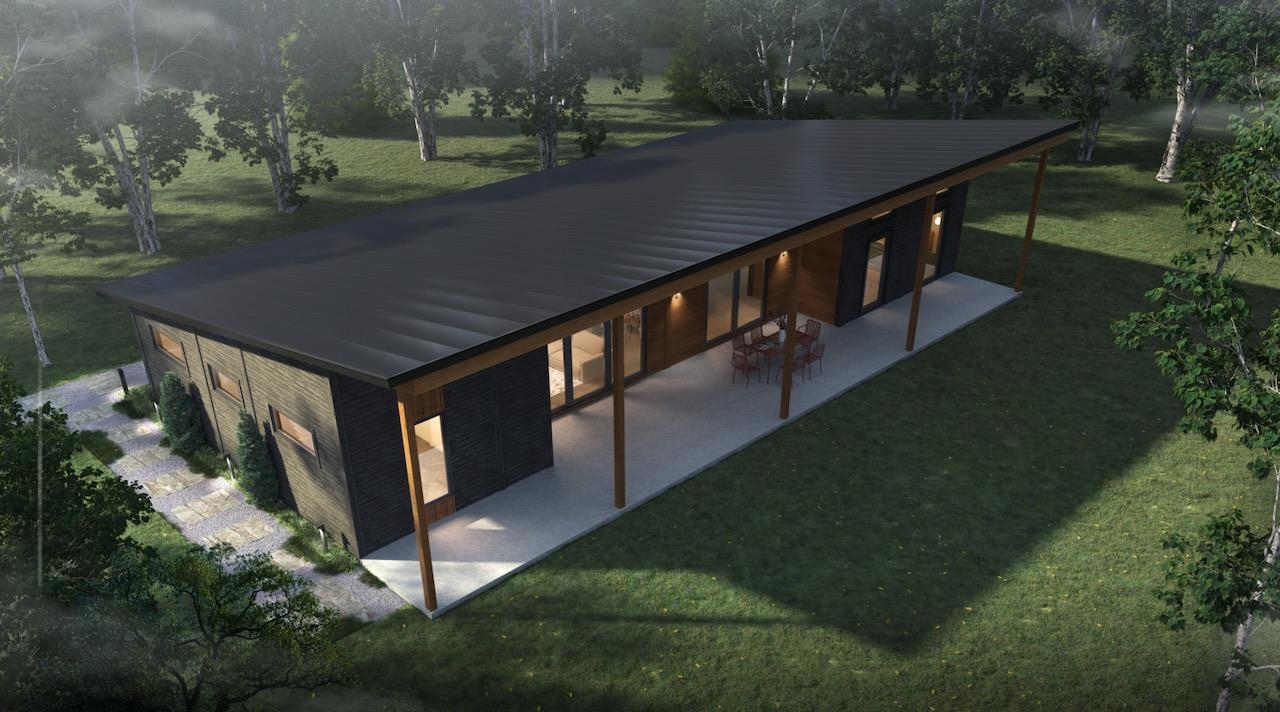
Description:Mountain Stream at Quechee Lakes seamlessly integrates new construction with the natural beauty of Vermont's premier four-season resort community. Offering over 200 homesites and five distinct home styles, Mountain Stream�s residences feature modern, open layouts, abundant natural light, and soaring ceilings. The exclusive designs establish a commitment to sustainable, energy-efficient living without sacrificing luxury, evident in the high-quality finishes and features. Evergreen, one of Mountain Stream�s five thoughtfully crafted model homes, offers a spacious open floorplan designed for contemporary living, inspiring both inside and out with its functional integration of the kitchen and living area which provide expansive views to the outdoors. Three bedrooms and two bathrooms in 1586 square feet of stylish, functional, modern design. From the lake and river shores to championship golf courses, the alpine ski hill to the racquet courts, and a vast network of trails catering to hiking, biking, and Nordic skiing, the lifestyle amenities at Quechee Lakes sustain a community with a shared enjoyment of the outdoors and an appreciation of elevated aesthetics.
- Under Contract
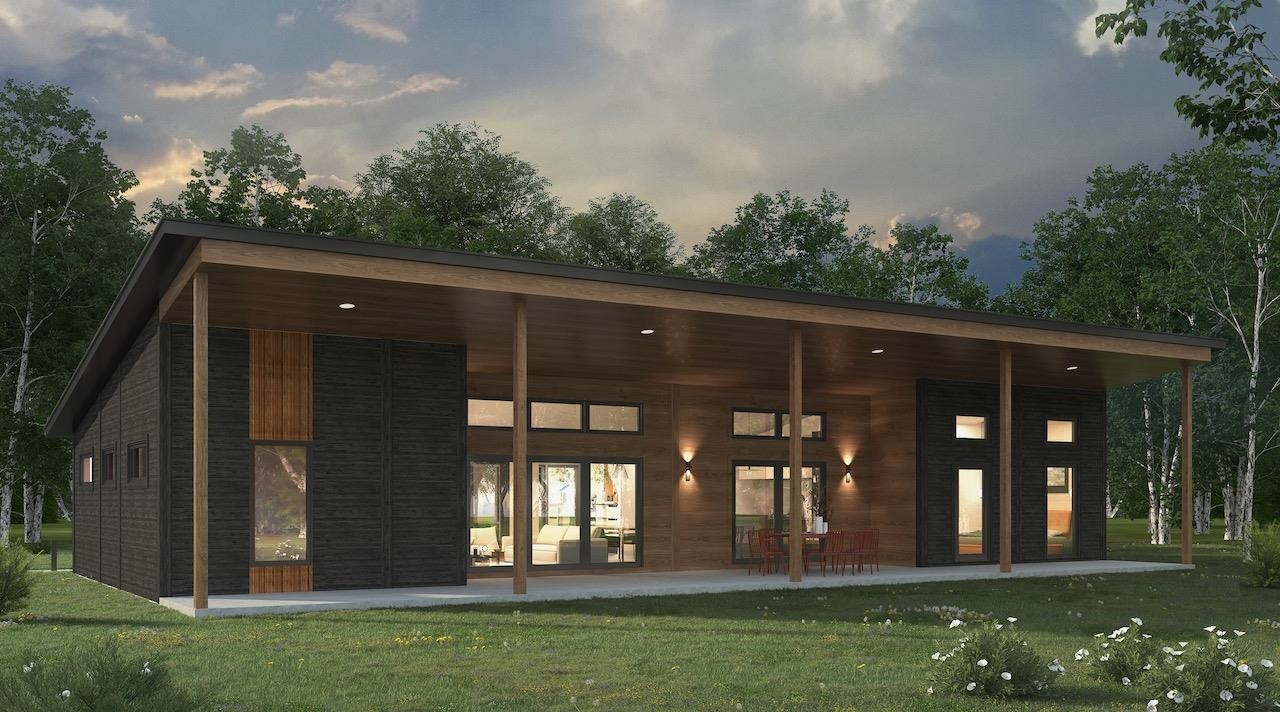
Description:Mountain Stream at Quechee Lakes seamlessly integrates new construction with the natural beauty of Vermont's premier four-season resort community. Offering over 200 homesites and five distinct home styles, Mountain Stream�s residences feature modern, open layouts, abundant natural light, and soaring ceilings. The exclusive designs establish a commitment to sustainable, energy-efficient living without sacrificing luxury, evident in the high-quality finishes and features. Evergreen, one of Mountain Stream�s five thoughtfully crafted model homes, offers a spacious open floorplan designed for contemporary living, inspiring both inside and out with its functional integration of the kitchen and living area which provide expansive views to the outdoors. Three bedrooms and two bathrooms in 1586 square feet of stylish, functional, modern design. From the lake and river shores to championship golf courses, the alpine ski hill to the racquet courts, and a vast network of trails catering to hiking, biking, and Nordic skiing, the lifestyle amenities at Quechee Lakes sustain a community with a shared enjoyment of the outdoors and an appreciation of elevated aesthetics.
-
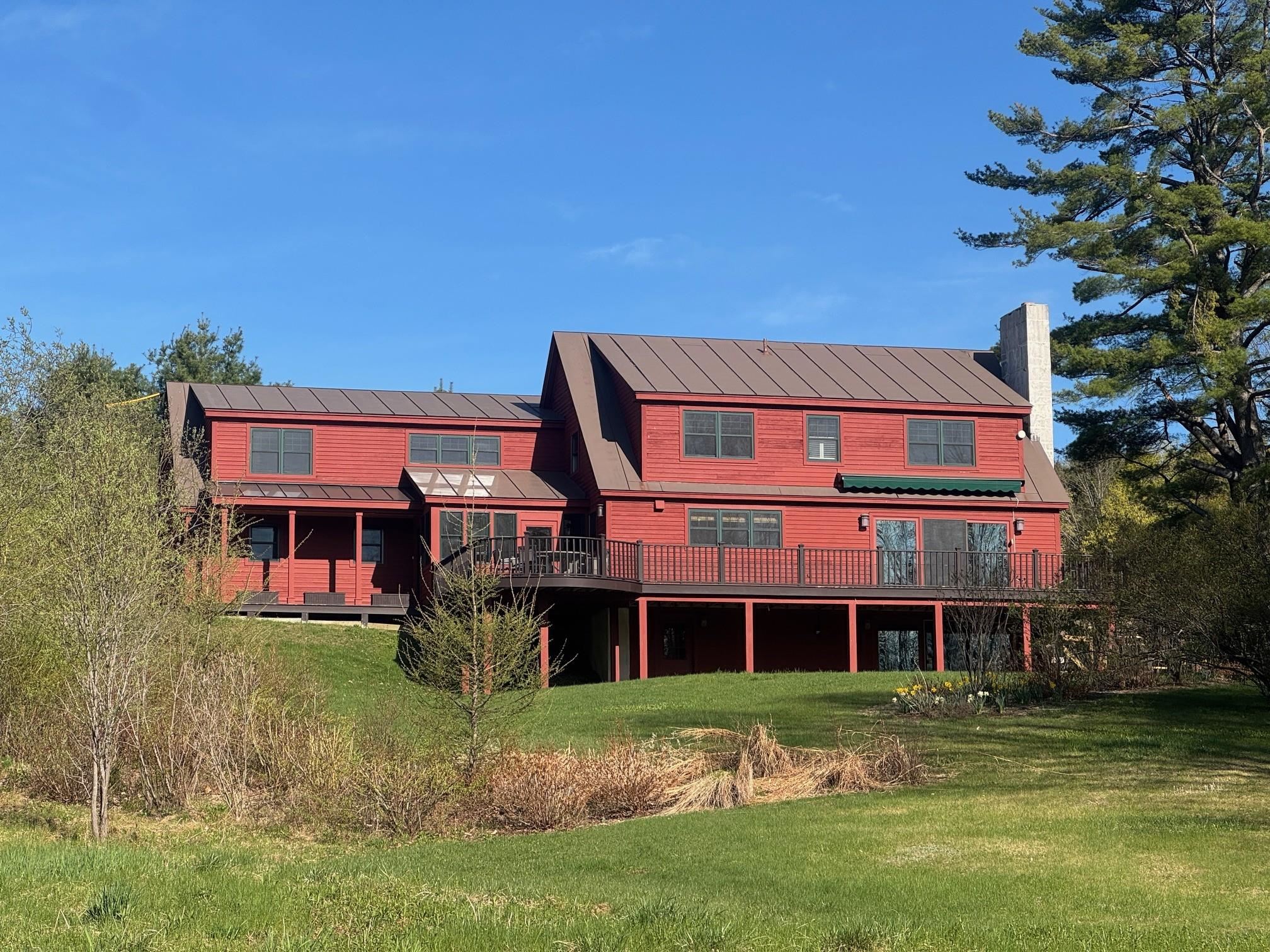
Description:This tidy, well orchestrated Custom Timber Frame Cape is the perfect package! You will love the beautiful, bright spaces that connect seamlessly for every day living and entertaining. Tasteful updates and improvements throughout, this house was designed with convenience in mind. Gleaming hardwood floors run through the main and second level. The roomy country kitchen has soapstone counters, and excellent quality appliances. The living room is anchored by a beautiful stone fireplace, and steps out to a huge deck overlooking mature plantings and lawn, and of course- the view! The first floor is further completed by a TV room, three-season porch, a full bathroom, mudroom, laundry and powder room. The second level has a lovely primary ensuite bedroom with a beautiful, new bathroom and customized walk in closet. There are three additional bedrooms, an office and full bath. Lots of closet storage. The finished walk out basement has an oversized family room with a second fireplace, wet-bar, storage room, a mud room, and utilities, and direct access to the yard. Perfectly situated on five manicured acres to maximize the panoramic view of Mt. Ascutney, and across the CT River Valley. Attached two car garage. Beautiful perennial beds, mature plantings, a handy Amish garden shed, and dog fence enclosure. Wooded acreage with a stream lacing through. Enjoy easy access to trail system for hiking, snow shoeing. Just minutes to Mt Ascutney, and Brownsville Village with the Butcher Pantry.
-

Description:Welcome to this spacious and beautifully expanded Gambrel-style home, set on a stunning 9.55-acre property with mountain views in the heart of Springfield, Vermont. Offering classic New England charm with thoughtful modern upgrades, this property is not just a home, but a contemporary and comfortable living space. The main home, built in 1955, was expanded with a large addition in 2009, including an upstairs luxurious primary suite featuring a private bath and a generous walk-in closet that walks out to balconies on either side of the oversized loft with wall to wall windows to capture every bit of natural light into the livingroom and kitchen space below. The vaulted ceilings and oversized windows welcome you, showcasing beautiful views of the surrounding mountains and area. The heart of the home is the comprehensive kitchen�perfect for cooking, entertaining, and everyday living�with expansive counter space, abundant cabinetry, and an immense island; there's room for everyone! The land itself is a dream for nature lovers and hobby farmers alike. A full 1-acre section is dedicated to a pick-your-own blueberry patch, offering a charming seasonal activity and potential for small-scale agricultural income. The property includes a second modular home with a full foundation and a basement, adding even more value. Currently rented, no photos at this time. Other things to note are the hook-ups for a whole-house generator and a quaint barn for storing farming equipment.
-

Description:Welcome to this spacious and beautifully expanded Gambrel-style home, set on a stunning 9.55-acre property with mountain views in the heart of Springfield, Vermont. Offering classic New England charm with thoughtful modern upgrades, this property is not just a home, but a contemporary and comfortable living space. The main home, built in 1955, was expanded with a large addition in 2009, including an upstairs luxurious primary suite featuring a private bath and a generous walk-in closet that walks out to balconies on either side of the oversized loft with wall to wall windows to capture every bit of natural light into the livingroom and kitchen space below. The vaulted ceilings and oversized windows welcome you, showcasing beautiful views of the surrounding mountains and area. The heart of the home is the comprehensive kitchen�perfect for cooking, entertaining, and everyday living�with expansive counter space, abundant cabinetry, and an immense island; there's room for everyone! The land itself is a dream for nature lovers and hobby farmers alike. A full 1-acre section is dedicated to a pick-your-own blueberry patch, offering a charming seasonal activity and potential for small-scale agricultural income. The property includes a second modular home with a full foundation and a basement, adding even more value. Currently rented, no photos at this time. Other things to note are the hook-ups for a whole-house generator and a quaint barn for storing farming equipment.
-
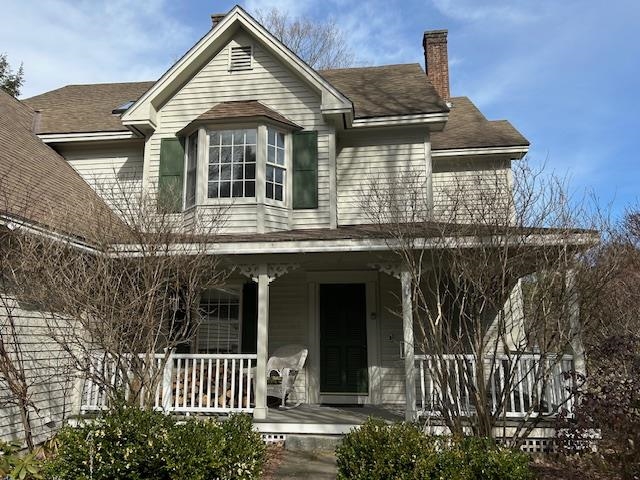
Description:Beautiful 4 BR 3 Ba custom built home in West Windsor. 33.5 acres with a view of Mt Ascutney, & functional stand alone work shop (ideal for office/shop/or B& B with permits & update),swimming pond, pond house and privacy- 3rd(last) home on private road. The home has a deck & large front porch, an open floor plan and lots of natural light. Spacious kitchen, dining area with woodstove, sunken living room with fireplace, laundry room & bath, den on 1st floor. Attached oversized 2 car garage, screened porch. Second floor has primary BR suite, & 3 BRs & bath; 1 has cute built in playhouse for the kids! Nice large Great room over the garage. Finished basement offers family room & exercise room, plenty of storage & separate room for mechanicals. West Windsor has much to offer including Mt. Ascutney with hiking, mountain biking & year round activities at Ascutney Outdoors. Skiing and tubing when there is natural snow. Butcher & Pantry market in Brownsville has dine-in, Harpoon Brewery is 5 mile drive, and 20 min. to Okemo, Woodstock with the Green Mountain Horse Association, Golf & Health Club. Golf in Windsor. Excellent medical care at Mt. Ascutney and Dartmouth Hitchcock Hospitals. Less than 2.5 hrs to Boston or Hartford. Taxes significantly lower than nearby Woodstock! No drivebys please, EZ to show.
- New Listing!
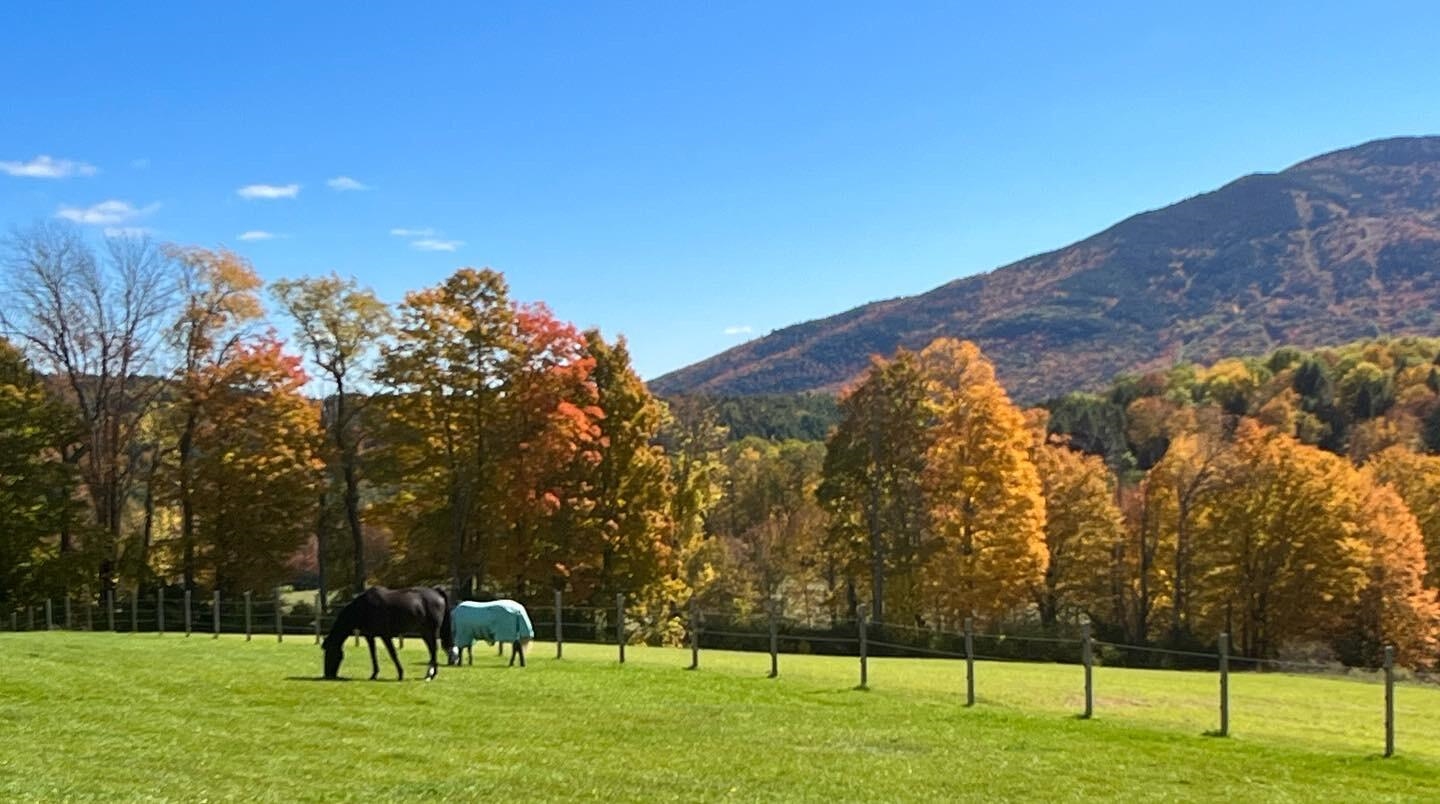
Description:Farm at Gaelic Crossing is an equestrian property set on 26.72� acres, has dramatic views of Mount Ascutney and, after summer showers, the frequent and magical appearance of rainbows�often even double rainbows�across the wide, open sky. This updated c.1842 New England Cape offers 2,554 square feet of finished living space, including four bedrooms�two conveniently located on the first floor. Wide pine and maple floors run throughout, adding classic farmhouse character. The equestrian amenities are outstanding: a 3,024-square-foot stable with seven spacious stalls, a heated tack room, wash stall, bathroom, and laundry area. The 100' x 200' riding arena features a state-of-the-art, eco-friendly footing made from recycled sneakers, offering outstanding drainage, low dust, and excellent footing. Outdoor facilities also included are a round pen, four grass paddocks, and one dirt paddock. Quiet gravel roads invite walking and riding, with access to the Green Mountain Horse Association trail system. A stream winds along the property's West border, while apple and pear trees provide seasonal bounty. High-speed internet ensures fast connectivity. Ascutney Outdoors, with 40 miles of trails for horseback riding, mountain biking, skiing, and hiking, is nearby, and the popular Brownsville Butcher and Pantry is less than two miles away. (Horses not included) Showings begin May 9
- Under Contract

Description:Discover the perfect balance of charm and sophistication in this beautifully updated Post and Beam home, set in the heart of the prestigious Quechee Lakes community. Designed for both relaxation and entertaining, this home boasts soaring exposed beams, warm wood accents, and an open-concept layout that invites you in. The newly updated kitchen is a true centerpiece, offering modern finishes and thoughtful design, seamlessly flowing into the living and dining areas where a stunning wood-burning fireplace creates a cozy yet refined atmosphere. Step outside to expansive decks, perfect for taking in breathtaking mountain views. The primary suite is a private retreat, featuring a recently updated spa-like bath where you can unwind in the luxurious soaking tub�a perfect way to relax after a day of adventure. Additional bedrooms and flexible living areas ensure ample space for guests. Downstairs, the oversized lower-level recreational room is an entertainer�s dream, complete with a bar, a full bathroom, and direct access to the backyard�ideal for gatherings or quiet evenings under the stars. With a two-car garage, numerous updates, and access to world-class amenities, this home is perfect for year-round enjoyment. So many updates including all new windows, doors, flooring, and so much more, Just minutes from shops, restaurants, and outdoor recreation, you�ll also enjoy exclusive access to Quechee Lakes' renowned four-season activities, including golf, skiing, hiking, and more.
-
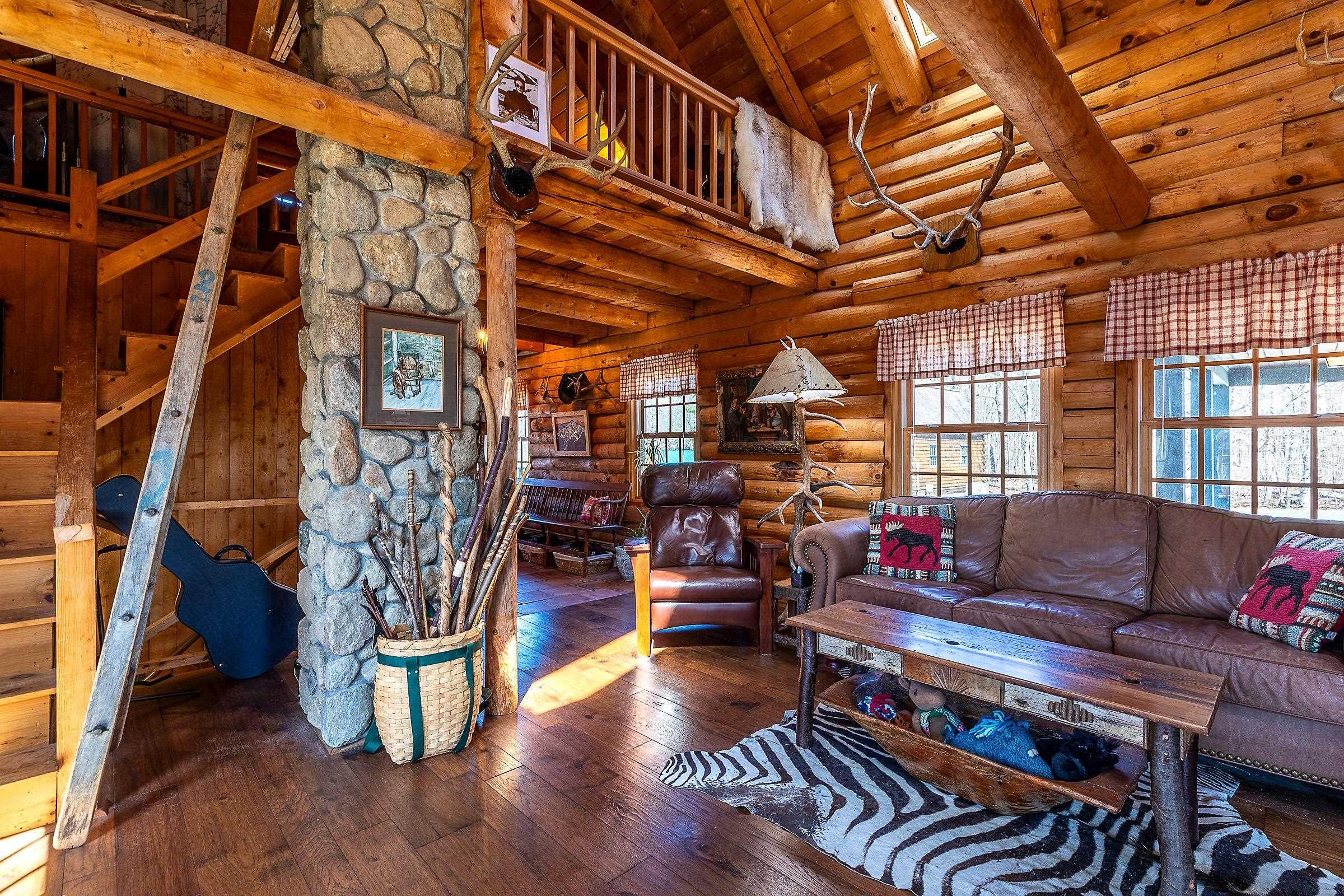
Description:South facing end of the road retreat, with long views! Equally appealing are expansive western views, for dynamic sunsets! Equestrian amenities of small horse barn, fenced paddocks and direct access to trails! This welcoming residence is certainly unique! A cape style home, with contemporary open floor plan, dramatic windows and a wide deck is seamlessly married to a rustic log cabin, with true Vermont character. Throughout the multilevel residence inviting interior spaces present both large areas for socializing as well as more private space for individual activities. Upon entering the cape the appeal of an open floor plan is obvious! A stylish well appointed kitchen features wrap around stone counters, quality appliances, extensive cabinetry and ample work areas. Adjacent is a dining area with views! A 24x23 living room with cast iron propane stove completes the 1st floor. The open floor plan provides seamless transitioning between these principal rooms! On the 2nd floor is a gracious primary bedroom suite with walk-in closet and ensuite bath. An oversize office area with mesmerizing views completes the upstairs! A walk out basement features a 25x13 family room, a bedroom, a bunk room, laundry room and mechanical room! Accessed off the cape's living room the classic log cabin presents a den, cozy loft bedroom, full bath and its own mud room entry! A detached 2 car garage with full 2nd floor of storage completes the property. Long views, privacy and Vermont character abound!
-

Description:Anchored by classic Cape Cod architecture and elevated through a comprehensive series of modern upgrades, this substantial residence is cited on a private parcel within the coveted Quechee Lakes community. The 5,000+ square foot house offers up scale, substance, and versatility. There are 6 bedrooms, 5 bathrooms, 4.3 acres, mountain�views, a chef's kitchen, and a thoughtfully appointed accessory dwelling. No detail was overlooked in the recent upgrades: new mechanicals throughout, including a high-efficiency hot water heater, new central a/c system, 3 new mini splits for zoned climate control and energy savings, automatic whole home generator, new washer dryer & garment steamer, a new water filtration system, and much more. The first floor primary suite has been reimagined with elegant new flooring, while the walkout basement has a wet bar, fridge, renovated bathroom, wood stove and bedroom space option. The flow of the main living area is ideal with open kitchen/dining to the living room and large back deck to take in the views. The 2nd level has 3 bedrooms and a full bathroom. Just a short drive to Dartmouth Health, Dartmouth College, and the Quechee Club, the timeless New England exterior conceals what has been quietly brought into the modern era, poised for weekend retreats or year-round living in one of the east coast's most established lifestyle communities. The sellers are relocating due to a professional opportunity. Some images have been virtually staged or enhanced.
-
Price Change! reduced by $60,000 down 4% on April 22nd 2025

Description:Unique Two-Home Property with Stunning Mountain Views. Discover this exceptional property featuring two connected homes, seamlessly blending contemporary design with functionality. Originally built in 1975 and expanded in 2000, this unique residence offers a total of 7 bedrooms, perfect for multi-generational living or as a rental opportunity. The newer side of the home showcases beautiful hardwood floors, an expansive open floor plan, and a large primary suite complete with an ensuite bath, walk-in closet, office and a private deck. The spacious kitchen, dining, and living area boasts a custom stone fireplace, floor-to-ceiling windows, and sliders that lead to a renovated deck with breathtaking views of Ascutney Mountain. The original section of the home includes 4 bedrooms, another open living space, and access to an additional deck with serene views. Both sections can function independently, offering the flexibility of a secondary guest house, in-law living or rental possibilities. Located in the heart of Brownsville, this home is just a short distance from Ascutney Mountain and a short drive from I-91 and the Upper Valley, with convenient access to top Vermont attractions, including the historic and charming town of Woodstock only 30 minutes away, Okemo Mountain (30 minutes) and Killington Resort (45 minutes). Hanover and Lebanon, NH less than 30 minutes away, Mount and Lake Sunapee NH (45 minutes) making this property a perfect retreat.
-
Price Change! reduced by $520,000 down 27% on April 18th 2025

Description:Privately cited on the edge of a bluff facing south over the village of Hartland with views of Mt. Ascutney and north across a pond to abutting conservation land is this gracious 5-bedroom 3.5-bath brick federal with 6 fireplaces on 11 acres. Built in the early 1800�s, all the woodwork in the main house is original including the detailed chimney pieces, the south entry hall with semicircular staircase, exterior doorway with overhead fanlight and rosettes and the 2nd story Palladian window. With 10-foot ceilings on the first level and 9 � feet on the second, natural light streams into every room thru large 6 over 6 double-hung windows. In 1942, artist Ilse Bischoff purchased the property as a refuge from Manhattan to host and entertain other artists and to house her art and antiques. In 1963, she added a new two-story Ell with matching brick and interior finishes featuring an upstairs family room and Bischoff�s porcelain room over a first-floor study, bedroom and bathroom. A separate art studio features a large north window, fireplace and apartment - partially framed using a local dismantled barn. Outside, there is an in-ground swimming pool with surrounding patio, a detached 2-car garage, and a 3-bay 6-car garage with overhead storage. A single story 2-bedroom caretaker�s home is on the east end. Split rail fencing and tall maple trees flank the driveway. On the market for the first time in 83 years, this is a rare and distinguished offering.
-
Price Change! reduced by $600,000 down 16% on November 13th 2024
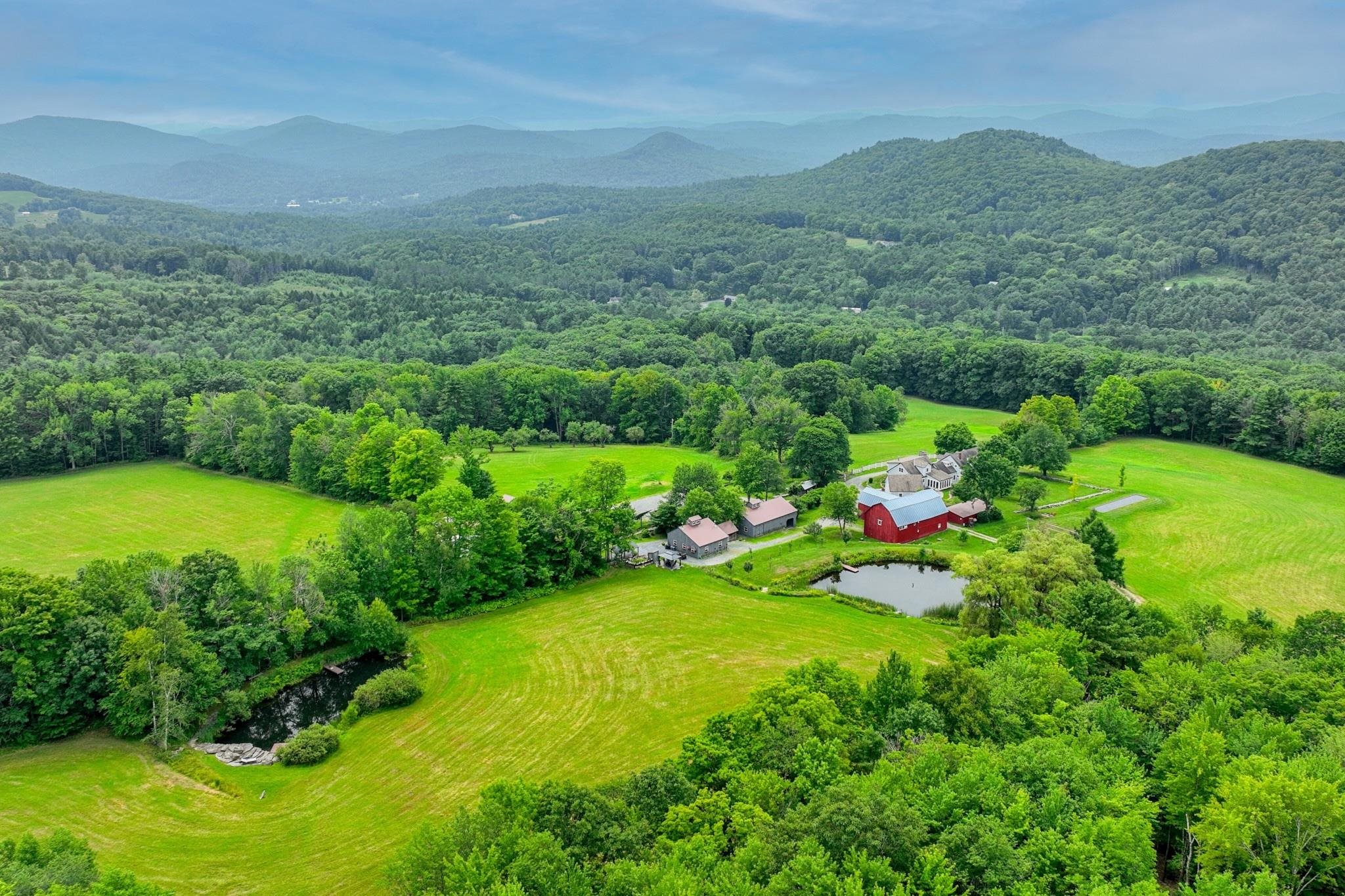
Description:Wild Trails Farm offers unparalleled privacy, encompassing 436 acres of natural splendor. At the heart of this retreat is a 5,600+ sq ft lodge that is both luxurious and eco-friendly, powered by solar and geothermal. It features 6 spacious bedrooms, 4.5 bathrooms, a gourmet kitchen with dual dining areas, common rooms, and sauna. The 2-car garage is currently utilized as a yoga studio, but could be easily converted back. Whether you�re relaxing on the stone patio with sweeping southern views or enjoying the cozy screened-in rear porch, you�ll find the perfect spot to savor the tranquil surroundings. The magical grounds include manicured lawns, two ponds, colorful gardens, and seasonal fruit and berry patches. A 20+ km trail network winds through the property, perfect for hiking, biking, snowshoeing, and cross-country skiing. The land includes many natural and historic features, including inspiring, long-range vistas and also connects directly to numerous trails, backroads and features off site. The property comprises several additional structures: a restored circa 1800 barn with a 2-bedroom apartment and renovated farm manager�s room with bath; the Cider House, a delightful 1-bedroom post and beam residence; post-and-beam stable; and equipment barn. Other features include a greenhouse, raised garden beds, pretty stone walls, a remote 2-bedroom off-grid cabin with septic and well, and a treehouse with wood stove and views. A rare opportunity to own a truly majestic property.
loading
