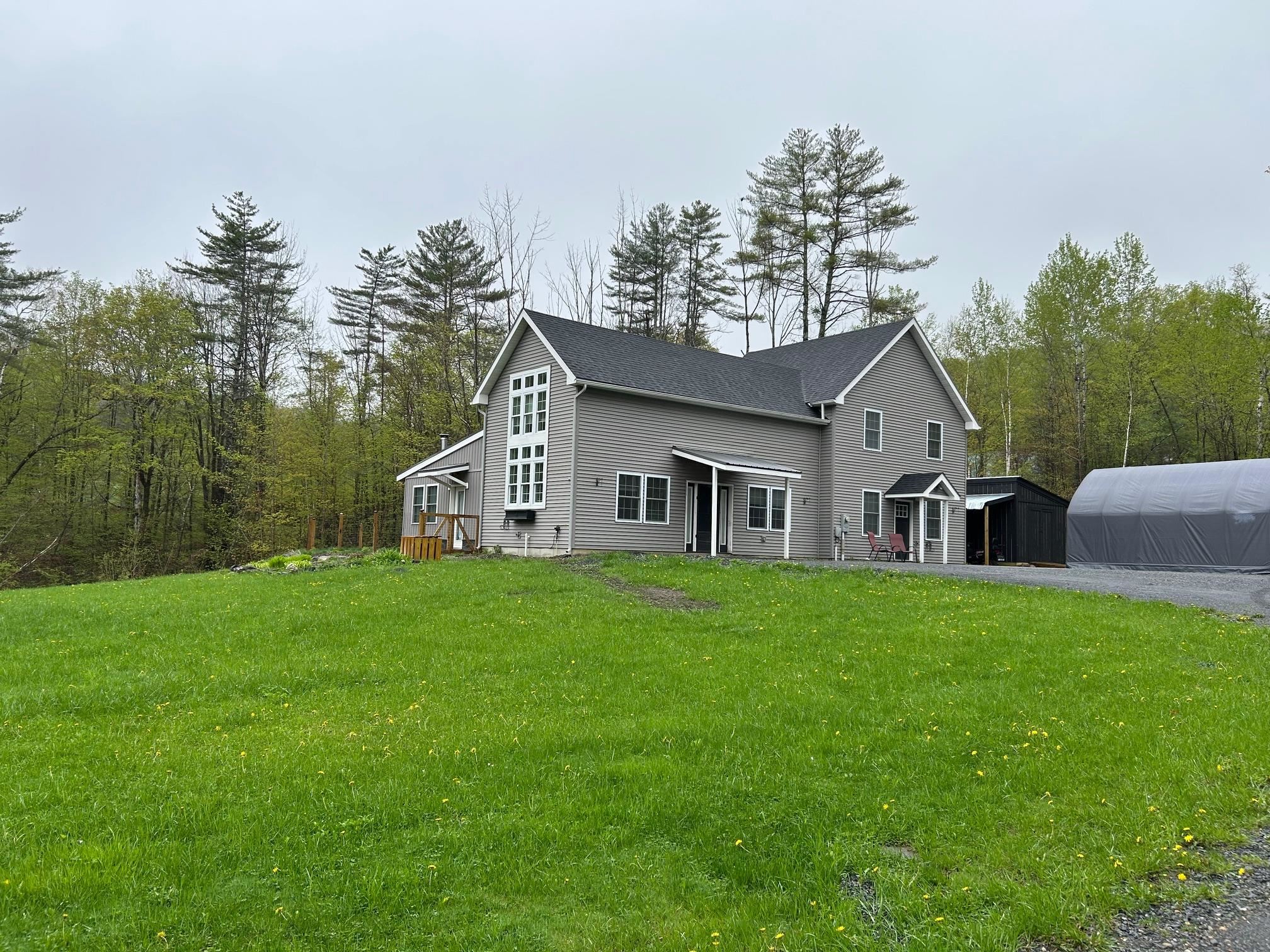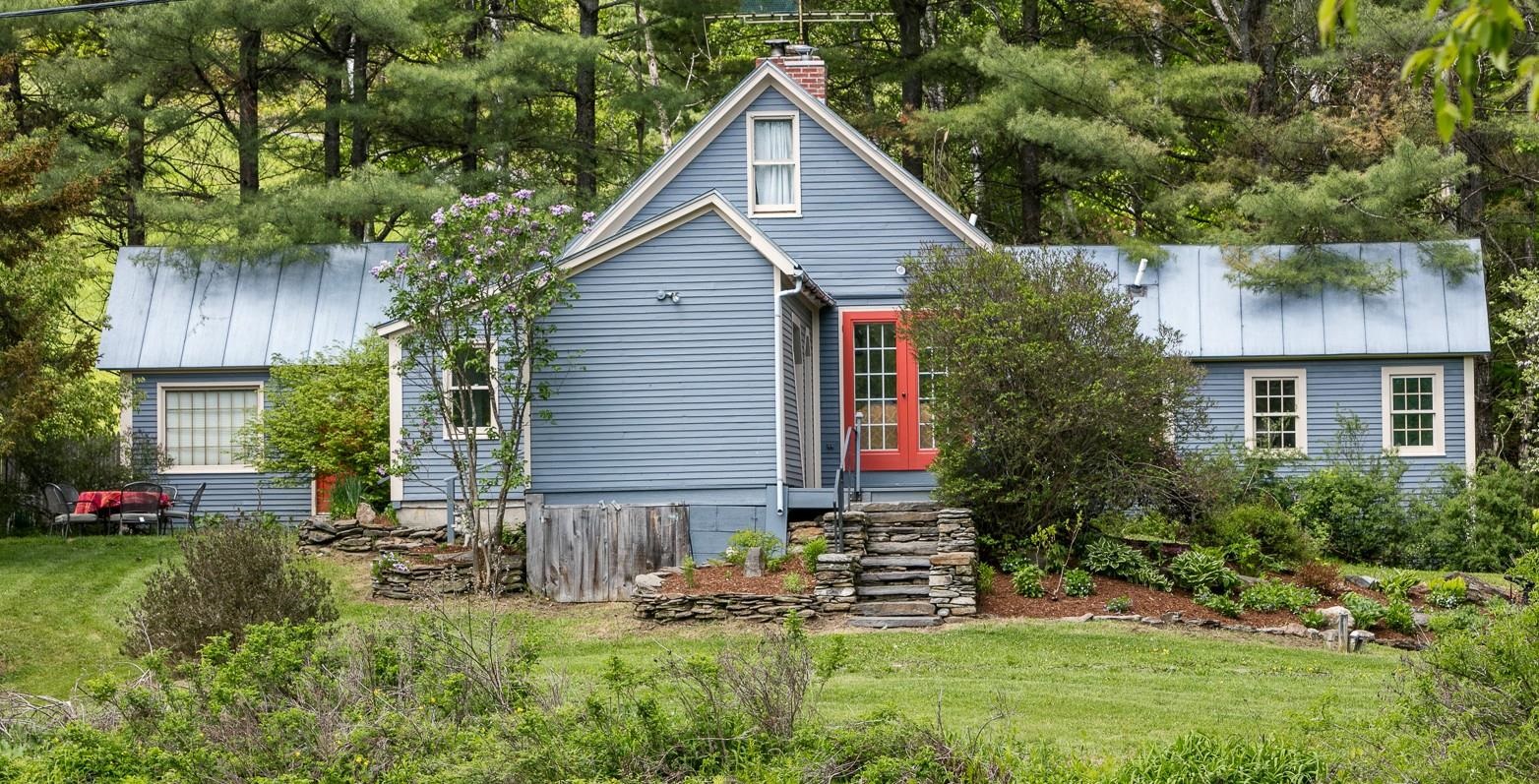-
VT Connecticut River Valley VT Homes $0 to $30000000
-
Change Town
-
Narrow your price range.
-
Viewing 41 to 45 of 59 listings
« Back
1
2
3
4
5
6
7
8
9
10
11
12
Next »
- New Listing!

Description:Nearly new, energy efficient contemporary home on 2.73a corner lot in Brownsville. This house has natural light, a spacious kitchen with cathedral ceiling & plenty of room for entertaining. Enjoy the cozy living room with wood stove, first floor office, two bedrooms and bath. On the second floor you'll find a beautiful primary suite complete with a nice bathroom, walk-in closet, laundry & private balcony. Yard has a pond, fenced area for the dog, ample room for a garden, & space for the kids to play. Trails at the end of your driveway. Storage sheds. Close to Ascutney Outdoors, Brownsville Butcher & Pantry, DHMC affiliated Mt Ascutney Hospital, I-91 and the Upper Valley. 30 minutes to Woodstock & Okemo. Offers due in by 5/23/25.
-
Price Change! reduced by $25,000 down 4% on May 5th 2025

Description:Inviting 3-Bedroom Home with Modern Amenities and Outdoor Oasis - Discover this charming 3-bedroom, 2.5-bath home that perfectly balances comfort and functionality. With a two-car garage and solar panels added just two years ago, this property offers both convenience and energy efficiency. Step into the heart of the home, where the kitchen boasts refinished hardwood flooring and appliances that are approximately five years old. Adjacent to the kitchen are a cozy dining room, a relaxing sitting room with a wood stove, and a spacious walk-in pantry that provides ample storage. The first-floor bath conveniently includes a laundry area. Upstairs, you�ll find three well-appointed bedrooms and a full bath, ideal for family living or hosting guests. The partially finished basement features a Rinnai heater, a half bath, extra storage space, and a bonus room that can serve as a home office, gym, or entertainment area. Outdoor living is a true highlight of this property. The fenced-in backyard offers a hot tub, an above-ground pool, and a newly built tiki bar off the pool deck�perfect for summer gatherings and relaxation. This home is a rare find that combines modern updates with charming details. Don�t miss the opportunity to make it yours!
- New Listing!

Description:Tucked into a peaceful Vermont country setting, this c.1800 Antique Cape blends historic charm with modern comforts on a scenic 2.57-acre corner lot and a lovely spring-fed pond. The recently installed, and fully paid for, solar array gives extensive financial and green benefits - offsetting around $100/mnth in electricity costs (or $20,000 worth of mortgage value). The 3-4 bedroom, 4-bath home offers 3,006 sq/ft of thoughtfully updated living space, including a main floor bedroom suite, home office/4th bedroom, and an inviting eat-in kitchen with breakfast nook and formal dining room. Rich in period detail, the home features wide pine floors, hand-hewn beams, and a center chimney fireplace anchoring the heart of the home. Upstairs, two bedrooms each enjoy private en-suite baths, perfect for guests or family. The 1.5-story layout is both functional and charming. Outside, enjoy small farm living, mature gardens, classic stone walls, a spring-fed pond with swimming dock, and a private rear brick patio ideal for entertaining. This was once the home for a Revolutionary Soldier and an 1800's blacksmith shop before housing families that brought it into the modern age. Close to Skunk Hollow Tavern and Hartland Four Corners with easy access to Route 12 and I-91. Quick commute to Woodstock or Hanover, NH. A rare and character-rich home with timeless New England historic charm, surrounded by nature�s beauty.
-

Description:Make this beautiful, spacious hillside home with gorgeous views your own! Easy access to Woodstock, Lebanon and Hanover. Hartland VT has no zoning and school choice for high school. 2.68 acres offers very nice privacy, located at the end of a long driveway. This 2007 built raised ranch is in excellent condition. With new construction homes being scarce, this residence is like new! This home is also energy efficient with very reasonable utility costs. The main level features a 600 sf+ great room with a soaring cathedral ceiling. Hardwood throughout. The nicely outfitted kitchen is open to living and dining, a great place to host large gatherings! Three nice bedrooms all on the main floor. Primary bedroom with updated ensuite bath. Two other well-sized bedrooms and a large full bath. Sit on the large deck off the the great room and take in the long range views! The lower level has a full walkout with ample light. There is a full kitchen, a � bath and another bedroom. Excellent potential for inlaws, adult children�there are many options! Open flat back yard is ideal for the addition of a shop or garage. Picturesque cleared front yard that opens up those views! Make this beautiful home your own! Showings start at the open house on Saturday, April 26th from noon to 2 pm.
-
Price Change! reduced by $4,000 down 1% on April 21st 2025

Description:Discover your homestead dream on 8 acres of beautiful land that�s been incredibly loved and improved upon in the last 18 years. The classic farmhouse has hardwood floors, big kitchen, dining room and spacious living with den, 2 bathrooms and 2 bedrooms. In addition, this unique property now has a 2 car garage and living space above it that includes large office and1-BR apt for guests, family or rental unit. It has 2 decks; well-insulated windows, basement and garage; and a metal roof. Also added was a wood-burning furnace (integrated with the existing oil furnace) and fireplace insert in living room for more warmth and cozy charm. Basement has big bins to hold more than enough firewood to last a winter (filled for this winter), and large woodshed holds next winter�s wood. With large very fertile garden areas, productive berry bushes, fruit trees and spacious chicken coop, this special place is now a well-functioning homestead that is income generating. In addition, the property has 2 large sheds, and a small 2-story finished barn to be used as an artist�s studio, workspace, teen getaway, or guest house. Plus, there�s a pond and a sturdy tree house in the woods for kids of all ages. And the artesian well produces 10-15 gal/min! Overall, this family-friendly property combines rustic charm and beauty of nature, with modern comforts, privacy, and sustainability, making it perfect for homesteaders, hobby farmers, or those looking to live a healthy lifestyle. Must see in person!
loading
