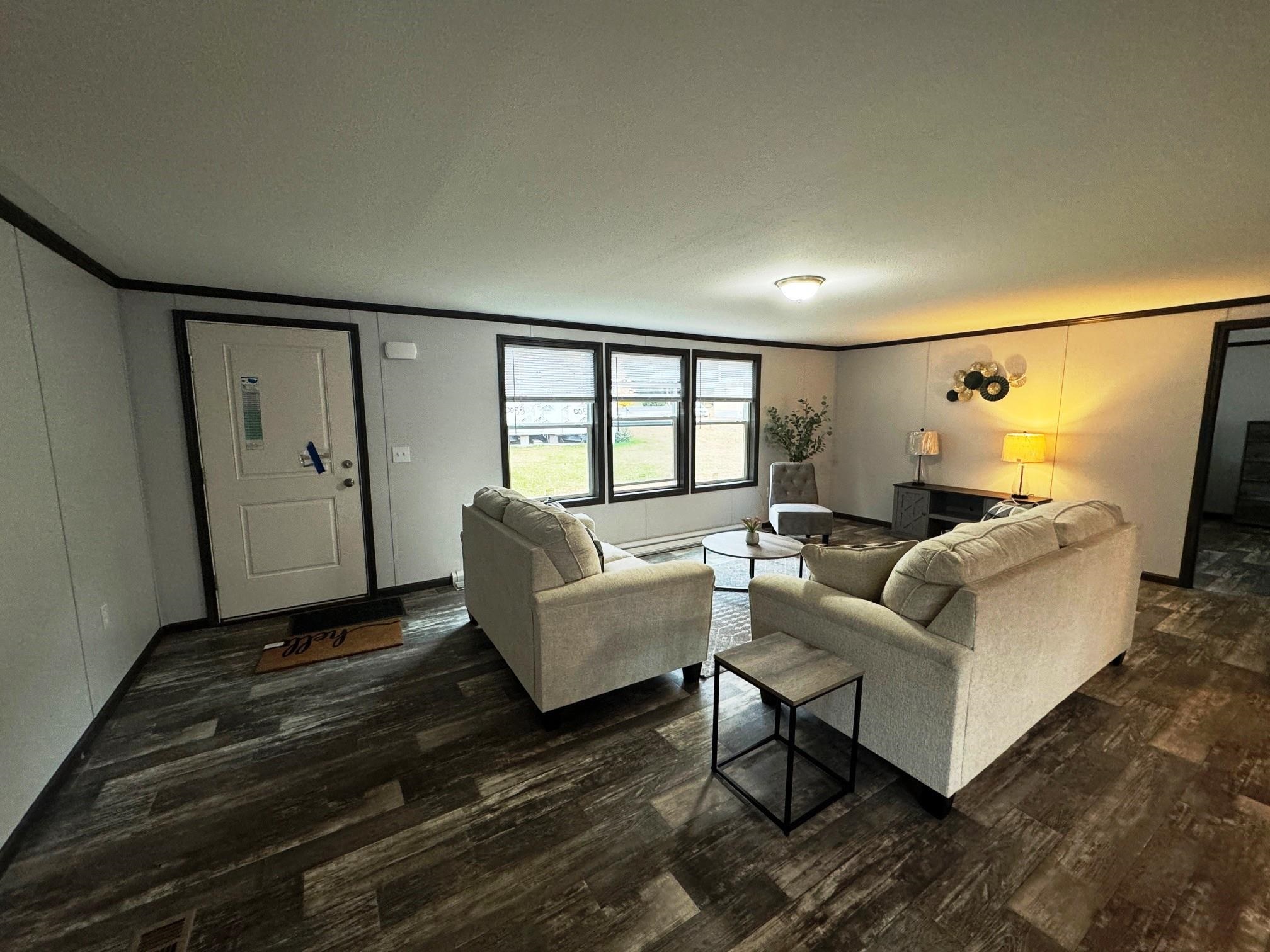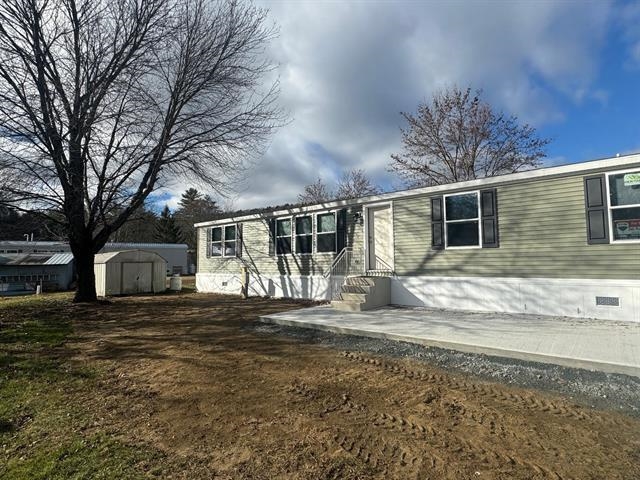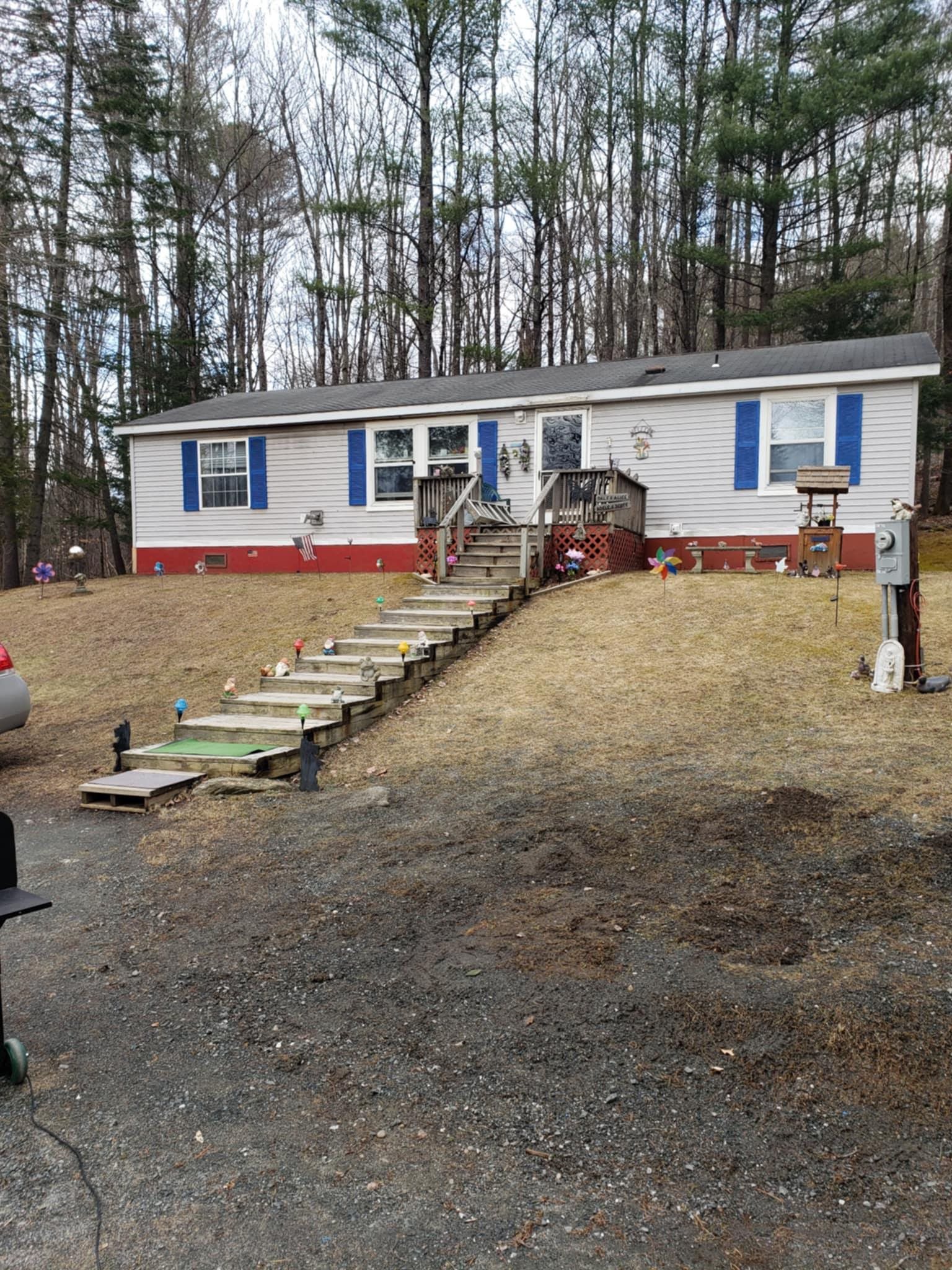-
VT Connecticut River Valley VT Homes $0 to $30000000
-
Change Town
-
Narrow your price range.
-
Viewing 6 to 25 of 59 listings
« Back
1
2
3
Next »
- Under Contract

Description:OFFER DEADLINE: MONDAY 4/21/25 6pm Ready to start your real estate investment journey? This 3-bedroom home is the perfect opportunity for someone eager to build equity and willing to add their own personal touch. Upstairs, you�ll find three spacious bedrooms and a convenient half bath�ideal for families or future tenants. The eat-in kitchen is ready for your updates, offering a blank canvas to create the heart of the home. Picture cozy evenings gathered around the woodstove, a feature that not only adds warmth and ambiance but can also boost your property�s value and appeal, especially in Vermont�s colder months. The practical mudroom is a must-have for Vermont living, keeping the outdoors where it belongs and making daily life a breeze. Outside, the older garage still gets the job done, and there�s plenty of space for gardening or simply enjoying the fresh air. A picturesque stream runs along the property, adding a peaceful, natural touch. Outdoor enthusiasts will love being close to the Mt. Ascutney trails, while commuters will appreciate the easy access to I-91�making this location as convenient as it is scenic. Whether you�re looking for your first rental, a fix-and-flip, or a place to call home while you build sweat equity, this property offers endless potential. Don�t miss your chance to invest in a home with character, charm, and room to grow! Being sold as-is.
- Under Contract
Price Change! reduced by $9,000 down 4% on April 7th 2025

Description:This 3BR /2 bath residence is set back from the main road which adds some privacy for you. The land is level in the back and has a sloping front lawn which might be fun for sledding. There is a potential pond site. Residence includes an open living room w/dining area, kitchen with two-sided cabinets, additional cabinets, pantry-style cabinet; and a lot of counterspace. Primary BR includes a large closet and a separate full bath, including a garden tub. Views from the living room. Shed and chicken coop. Above-ground pool. Located a short distance to I-91; approximately 17 mins. to Ascutney MT Resort; 23 mins to Okemo MT Resort; and approximately 15 mins to Claremont.
- Under Contract

Description:Lovingly maintained 3-bed, 1-bath cape-style home situated on a quiet street in downtown Springfield. Features a dry stone retaining wall around perimeter with terraced area, eat-in kitchen, large living area with views of Mt Ephraim, 31' x 11' rec room, and workshop in basement. Within walking distance to Springfield Cinemas, Edgar May Recreation Center, Vermont Beer Makers, Springfield Hospital, and local restaurants/vendors. This home has a wood shingle exterior and hardwood floors throughout vast majority, with a newer, standing-seam metal roof. Suitable for a small family, with additional potential as an investment/rental property. Access to fiber-optic internet would also make this an ideal home for remote work.
- Under Contract

Description:Back on the market due to buyer's change of mind. This charming home offers the perfect balance of convenience and privacy, nestled on a spacious, level lot just minutes from town. Inside, the unique open-concept living, dining, and kitchen area creates a warm and inviting atmosphere. A versatile bonus room, located just off the kitchen, is bathed in natural light and offers endless possibilities. Currently used as a living room, it could easily transform into an art studio, a lush indoor garden space, or even an oversized mudroom. The main floor also features two comfortable bedrooms and a full bathroom. Upstairs, you'll find a spacious third bedroom with an attached full bathroom, ample closet space, and built-in shelving. A full concrete basement provides plenty of additional storage and conveniently opens to the backyard. Come see if this could be the perfect place to call home!
-

Description:This main unit of this c. 1880 house has been used as an office for years, with two residential rental units. Recently, the office area has been leased as a 2-bedroom apartment, but a new owner could use that and the upstairs unit as their residence and keep the small 1-bedroom unit in the back for some income to help with your mortgage or taxes. Located on a level lot, very convenient to the hospital and within walking distance to the shopping plaza. Only 20 minutes to Okemo Mt Resort, and several other summer/winter resorts are within 45 minutes.
-
Price Change! reduced by $26,000 down 11% on May 5th 2025

Description:Brand New 3-Bedroom, 2-Bath Double-Wide Home in Hartland, VT � Move-In Ready! Discover the comfort and convenience of this beautifully designed home featuring an open-concept layout with a bright and spacious living area, complete with built-in storage. Modern Kitchen & Dining: Cook and entertain with ease in the stylish kitchen boasting a large center island and a generous walk-in corner pantry. Private Primary Suite: Relax in the luxurious primary suite offering a walk-in shower, separate commode, dual sinks, and an expansive walk-in closet. Room for Everyone: Two additional bedrooms are located at the end of the hallway�ideal for guests, family, or a home office. Functional Laundry Space: Enjoy a spacious and practical laundry area designed for everyday living. Built on a slab with insulated skirting, this home meets Vermont energy efficiency standards and is located just 5 miles from the VA Hospital. Brand new and ready for immediate occupancy�schedule your showing today! Note: Property taxes will be assessed in April 2025.
- New Listing!

Description:Brand New 3-Bedroom, 2-Bath Double-Wide Home in Hartland, VT � Move-In Ready! Discover the comfort and convenience of this beautifully designed home featuring an open-concept layout with a bright and spacious living area, complete with built-in storage. Modern Kitchen & Dining: Cook and entertain with ease in the stylish kitchen boasting a large center island and a generous walk-in corner pantry. Private Primary Suite: Relax in the luxurious primary suite offering a walk-in shower, separate commode, dual sinks, and an expansive walk-in closet. Room for Everyone: Two additional bedrooms are located at the end of the hallway�ideal for guests, family, or a home office. Functional Laundry Space: Enjoy a spacious and practical laundry area designed for everyday living. Built on a slab with insulated skirting, this home meets Vermont energy efficiency standards and is located just 5 miles from the VA Hospital. Brand new and ready for immediate occupancy�schedule your showing today! Note: Property taxes will be assessed in April 2025.
- Under Contract

Description:With fabulous curb appeal and a welcoming covered porch, this turn-key circa 1940 New England home beautifully blends timeless design with modern comfort. The open-concept kitchen and dining area flow seamlessly into spacious living areas, creating a warm and inviting atmosphere. Elegant features such as French doors, a fireplace with a classic brick hearth, and bay windows add character and sophistication throughout. Enjoy breathtaking eastern views that bring a sense of calm to your everyday routine�your morning coffee spot just got an upgrade. Conveniently located just 5 minutes from the interstate, this home offers an easy commute to the Upper Valley while providing a peaceful retreat to come home to.
-

Description:Large home on generously sized lot with lots of room to romp this 3BR/2BA home has lots of space indoors and out. Roomy and sun filled kitchen flows right into the dining room. Living room is cozy with the pellet stove glowing. Good sized mud room could be used as a small office or reading room or a place to do homework. 1st floor full bath and laundry for your convenience. 2nd floor has a seriously large primary bed with full bath, along with 2 other bedrooms and if you need a little more space, there is an attic as well. Along with a 2-car garage this home should meet your needs.
-

Description:Vermont charm meets modern convenience in this beautifully updated 3-bedroom, 1-bath home on 2.9 private acres in Springfield. From the brand new septic system to fresh interior and exterior paint, this property has been thoughtfully improved throughout. Enjoy single-level living with a spacious primary bedroom, full bathroom, and laundry on the main floor. The cozy living room features a warm wood stove and durable click-lock flooring, while the updated kitchen and dining area flow seamlessly to a covered porch that is perfect for relaxing or entertaining. Additional highlights include a new well pump, new plumbing, new garage doors, and a professionally installed structural support beam. Outside, you'll find a blend of open yard space and wooded areas, plus a charming barn ideal for hobbies, animals, or extra storage. The oversized two-car garage and paved driveway add convenience. Located just minutes from Springfield Hospital and local shops, this is peaceful country living with modern upgrades. A must-see.
- New Listing!

Description:What a great opportunity! This property in its heyday was a thriving Gift Shop and small campground, the owners lived on premises in a charming dormered cape. It has since fallen in disrepair but offers endless opportunity to the right person! The house is a three bedroom cape with a small attached studio apartment and a two car garage with a level, sunny,and private yard. The Gift Shop is almost 2,000 sq ft. includes a bathroom, office space and garage. Lots of window and high ceilings, it could be adapted for many different uses, artist studio, workshop, the possibilities are endless. The property is being sold "AS IS".
- Under Contract

Description:Beautiful Fully Furnished Home with a Solid Airbnb Rental History. This charming VT townhouse features 3 bedrooms, 2.5 baths and has a wonderful flow for gathering. Bright and cheerfully decorated, it is currently designed to sleep eight. The mudroom entryway has natural light and a coat closet and upon entering you will be greeted by a well-appointed living space with every familiar comfort. The living room offers a warm place for gathering and includes both a wood burning fireplace as well as a balcony covered-porch that opens out to fresh air. The kitchen has a drop-in double sink and Corian countertops, and the 1/2 bath on the main level opens into a utility room with stackable washer & dryer. The master suite includes a walkout covered patio with a grill, and an en-suite full bathroom. Moving downstairs there is a cozy family room, 3/4 bath, and two additional bedrooms, both with natural light. Ample closet space (with private owners closet) and warm carpeting throughout. Excellent location at the foot of Ascutney Outdoors Center (hiking and biking) and Mnt. Ascutney is a decades-old Ski mountain resort. Just a mile away you will find the Brownsville Butcher & Pantry and the Windsor or Brownsville Trail can take you to breathtaking summit views at the top of Mt. Ascutney. You'll be within 30 miles of DHMC, West Lebanon shopping, Okemo Mountain Resort, and close to Woodstock and Hanover NH. Water bill of $480/yr. The Special Assessment of $528/qtr expires at end of 2025.
-
Price Change! reduced by $15,000 down 5% on April 26th 2025

Description:Welcome to this charming single-level home located in the desirable Quechee area! This private 3-bedroom, 2-full bathroom residence is situated back from the road on a beautifully landscaped property. The exterior features natural shade and gardening spaces, as well as a firepit perfect for enjoying warm evenings. Upon entering, you will find an ample-sized living room with wide pine floors that flow seamlessly into the dining room. The cozy kitchen boasts a gas range, ample storage, and cabinetry. The dining room offers counter seating for two, providing a lovely view into the kitchen. The primary bedroom includes a walk-in closet and a full en-suite bathroom. Two additional bedrooms feature carpeting and generous closet space, with a shared hallway bathroom. Throughout the home, you will find ceiling fans, a 100 Amp Circuit Breaker, 40 Gallon Electric Hot Water Heater, Oil Forced Hot Air Furnace, and a separate 2-car garage. Don't miss the opportunity to make this lovely country home your own!
- Under Contract

Description:End of the road privacy, stunning long range views, 15 acres!�The first level of this two-story colonial home features two bedrooms (one with an attached dressing area or office nook) and a 3/4 bathroom with a step-in shower. All utilities are also conveniently located on this level for easy access. Take the spiral staircase to the second floor, where the living space is designed to maximize your enjoyment of the breathtaking views. This level includes a living room with a cathedral ceiling, natural wood beams, a storage loft, and a large brick hearth with a pellet stove, all framed by large windows showcasing the view. The dining area is centrally located, and the kitchen is charming. The primary bedroom, and bathroom, complete with a claw-foot tub, round out the second floor. Enjoy time on the deck soaking up, yes again, that view! Or get creative with all the open space for gardens!�Make your appointment today!
-

Description:Nicely maintained 3BR/3BA ranch home just waiting for a new family. This home features large, updated eat-in kitchen with sliders to a deck, main floor laundry, gas fireplace, home office/den, partially finished basement has a 3/4 bath, workshop area, partially finished rooms that could be additional bedrooms and a large partially finished area for family room. Primary bedroom with bath and lots of closet space, a walk-in, a closet full of shelves and additional for whatever you like.
-
Price Change! reduced by $11,000 down 3% on May 1st 2025

Description:SELLER is willing to cover Buyers $7,500 buy-in fee** Ideally situated on a cul-de-sac and abutting tens of acres of Quechee Lakes land, this home is a private oasis. Upon entering this home you�ll find a fully equipped kitchen with granite countertops. Featuring an open-concept layout, the kitchen seamlessly blends together the dining and living room space. There is even a gas stove in the living area to keep you warm on these cool spring and winter days! Step into the enclosed sunroom to enjoy natural light year-round, or head outside to relax or entertain on one of the multiple decks, offering great views and plenty of space for outdoor gatherings. The primary suite is its own oasis with a full bathroom and a balcony. Downstairs you�ll find an extra living space equipped with a wood burning stove. Take advantage of all that Quechee Lakes has to offer with an abundance of activities like skiing, golf, tennis, indoor heated pool, outdoor pool, exercise facility, restaurants, and more! Approximately 10 miles to Saskadena Six, 23 miles to Killington Resort, and 33 miles to Okemo. OPEN HOUSE Friday 4/25 from 4-6PM
-
Price Change! reduced by $20,000 down 5% on April 29th 2025

Description:This Totally Renovated 3 BR 2 Bath Cape On a Quiet Dead End Street Has Everything You Want. Newly Modernized Kitchen with Granite Counters and Tons of Cabinets, Awesome Dining Room With Lots of Windows and Spacious Living Room with Electric Fireplace and Beautiful Hardwood Floors Throughout Most of the Home. Plus Both Gorgeous Bathrooms were Just Redone. Spacious Lower Level Family Room with Woodstove for Heating Efficiency and Charm and Slider to Walk Out to Your Level Back Yard With Frontage On and View of the Black River. Nothing Needed Here Except For You!!
-
Price Change! reduced by $11,000 down 3% on April 8th 2025

Description:Formerly Hartland Schoolhouse #11, this charming antique brick colonial in a village location, is just a 6 minute drive from an I-91 entrance/exit. Beautiful natural light in the 3 bedrooms, 2 baths. Indian shutters, lovely old wood floors and moldings and a surprisingly open floor plan. A very easy commute to Dartmouth College or Dartmouth Health.
- Under Contract

Description:Light and bright 3 bedroom, 2 bathroom Contemporary in a lovely Wilder location. The home underwent an energy retrofit in 2012/2013 with improved insulation, added solar, Buderus propane furnace, and a propane generator. Recent improvements include hardwood floors, replaced skylights with electric blinds, added overhead lights in the bedrooms, updated lower level bathroom and fresh paint throughout. The main living level has a spacious feel with the open floor plan, large windows letting in great natural light, a front deck, deck off the kitchen, and the primary bedroom with full bathroom. The walk out lower level has two bedrooms, 3/4 bathroom with laundry and an office. The perfect spot to call home! Showings by appointment.
- Under Contract

Description:Ready for you to simply unpack and enjoy, this meticulously maintained, single-owner home offers a lifestyle of comfort, convenience, and privacy. Designed for ease and practicality, the single-floor living layout provides seamless flow and accessibility. Whether you enjoy privacy or entertaining friends, the versatile space adapts effortlessly to your needs. On cooler evenings, cozy up to the beautiful and efficient VT Castings propane stove in the living room, adding warmth and ambiance to the space. The spacious, primary bedroom includes an en-suite half bathroom for added convenience. The basement family room, offers endless possibilities for a home theater, game room, gym, or whatever suits your lifestyle. Equipped with high speed fiber optic internet, this is the perfect place to work from home or for your at home business to thrive. Practicality extends throughout the home with plenty of storage solutions to stay organized and clutter-free. The expansive private deck offers an ideal space for outdoor relaxation and entertaining. Enjoy peace of mind with the stand-by propane generator, ensuring uninterrupted power. Beyond the walls, the convenient location is key. The proximity to the grocery store and restaurants means errands and evenings out are just minutes away. This isn't just a house; it's a haven where thoughtful design meets a desirable location, offering a truly exceptional lifestyle. Don't miss the opportunity to make this cherished home your own!
loading
