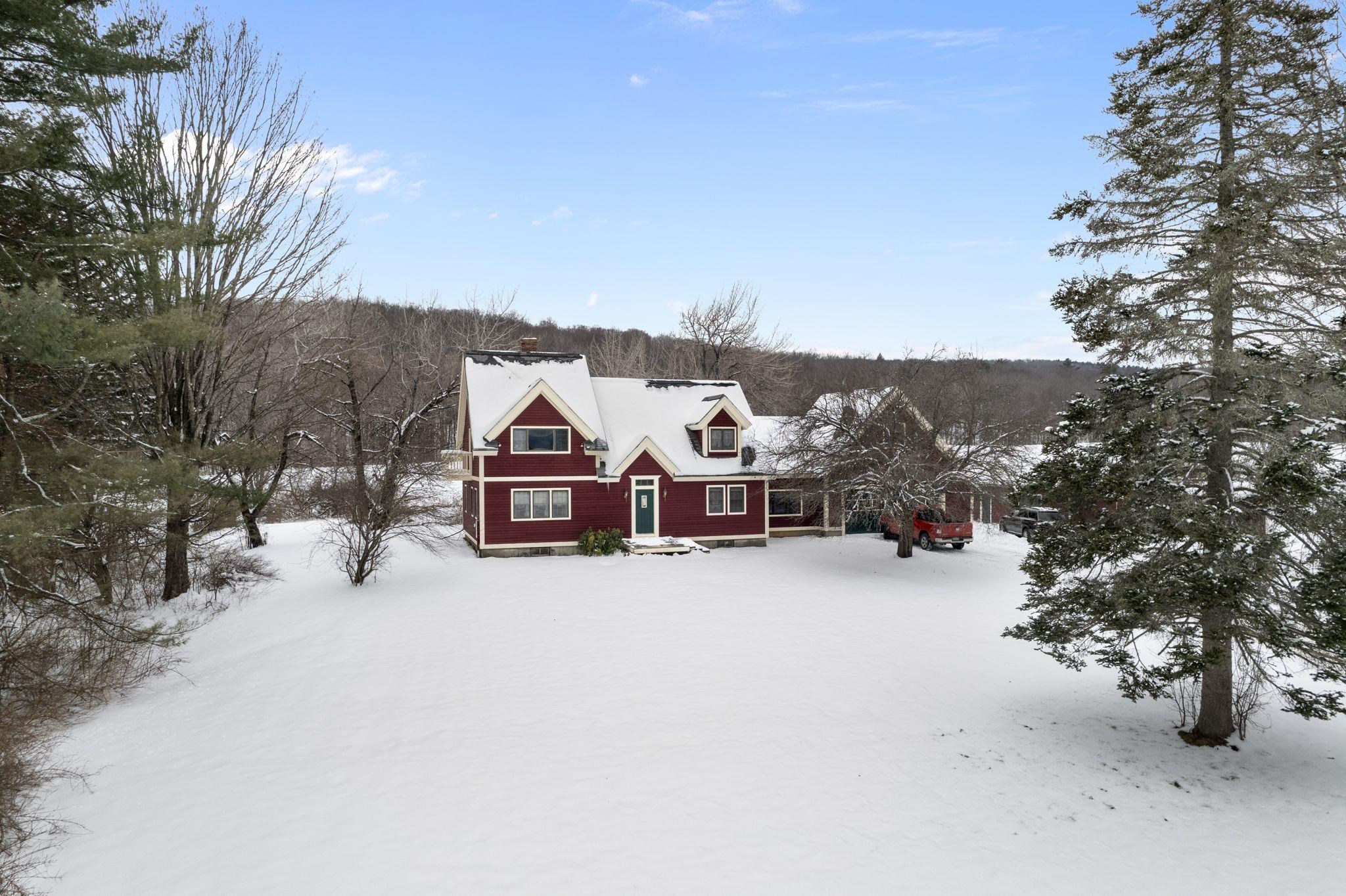-
VT Connecticut River Valley VT Homes $0 to $30000000
-
Change Town
-
Narrow your price range.
-
Viewing 1 to 4 of 4 listings
1
-

Description:Meadows! This very sweet location is minutes to town, the interstate and fun activities. Built in 1990, it could use a more modern touch, but the space is great. Designed as a traditional cape with a contemporary twist, the main bedroom has a vaulted ceiling, ensuite bath and a small balcony. The kitchen is huge with a very large eat at island, tons of counter top space, and flows right into the dining room that is big enough to seat the whole gang. The living room, again very large and features a wood stove for that added warmth in the chilly seasons. The lovely meadow is amazing. It is a open field that could make a horse happy, room for gardens and play. There's also a local snowmobile trail that crosses the property. Hidden get away above the garage and a great finished "breezeway" for overflow freezers and summer time hanging out. Much of the neighborhood is old farmland, spreading the homes a nice distance. There is also an amazing workshop and a basement large enough for a personal gym. A must see, but notice is required on this one. Subject to seller finding suitable housing.
-
Price Change! reduced by $154,900 down 22% on April 4th 2025

Description:Tucked away on 6.8� acres in the charming village of Saxtons River, this exceptional property offers year-round panoramic views & breathtaking gardens. Thoughtfully designed, the floor plan features two distinct wings�the classic Cape & the attached Carriage House. The Cape�s main level welcomes you with an inviting entry/mudroom and powder room, leading into a beautifully renovated eat-in kitchen complete with KraftMaid cherry cabinetry and Silestone quartz countertops. The cozy living room boasts wide pine floors, raised panel walls, & a brick fireplace. A dining or office area highlights striking Palladian windows that frame the stunning landscape. Charming period details throughout�such as a hand-crafted cherry staircase, custom interior shutters, hand-forged iron hardware�speak to the home�s craftsmanship & historic appeal. Upstairs, you�ll find two bedrooms and a full bath. The Carriage House wing provides additional space and privacy, offering two more bedrooms with garden views, 1.5 baths, spacious Great Room with beamed ceilings & hickory floors. A formal dining room with a classic Rumford fireplace adds elegance. This wing can be accessed via its own private entrance or through a hidden passageway behind a bookshelf. Two-car garage connects the home via a covered post-and-beam breezeway through the courtyard. Major upgrades include a new roof, underground utilities, mini-splits, & updated plumbing/electrical systems.This property is a rare blend of timeless charm.
-

Description:Rush Meadow Road is renowned for its equestrian properties and intact farmsteads. This 103 acre farmstead is one of the last multi generational farmsteads that have remained in continual ownership for over a century. Operated as a successful dairy farm for many years, the fields and woodlands have been continually maintained to a high standard. Great hay production, excellent sugarbush and perfect exposure make this an extremely desirable property. The traditional farmhouse with its period woodshed ell and traditional outbuildings are the perfect complement to the setting as either a primary home or a guest house. The open lands to the west offer multiple potential building sites that have exceptional long range views to Mt Ascutney. The immediate Village of Brownsville with the renowned Butch and Pantry Store and Ascutney Outdoors can provide every provision and recreational need. The hiking trails on Mt Ascutney are especially wonderful. Close to Woodstock.
-

Description:South facing end of the road retreat, with long views! Equally appealing are expansive western views, for dynamic sunsets! Equestrian amenities of small horse barn, fenced paddocks and direct access to trails! This welcoming residence is certainly unique! A cape style home, with contemporary open floor plan, dramatic windows and a wide deck is seamlessly married to a rustic log cabin, with true Vermont character. Throughout the multilevel residence inviting interior spaces present both large areas for socializing as well as more private space for individual activities. Upon entering the cape the appeal of an open floor plan is obvious! A stylish well appointed kitchen features wrap around stone counters, quality appliances, extensive cabinetry and ample work areas. Adjacent is a dining area with views! A 24x23 living room with cast iron propane stove completes the 1st floor. The open floor plan provides seamless transitioning between these principal rooms! On the 2nd floor is a gracious primary bedroom suite with walk-in closet and ensuite bath. An oversize office area with mesmerizing views completes the upstairs! A walk out basement features a 25x13 family room, a bedroom, a bunk room, laundry room and mechanical room! Accessed off the cape's living room the classic log cabin presents a den, cozy loft bedroom, full bath and its own mud room entry! A detached 2 car garage with full 2nd floor of storage completes the property. Long views, privacy and Vermont character abound!
loading
