-
Woodstock Quechee VT Homes $0 to $30000000
-
Change Town
-
Narrow your price range.
-
Viewing 16 to 35 of 39 listings
« Back
1
2
Next »
-

Description:Peaceful Gully Road Retreat. Just minutes from Woodstock Village. Set on 5.1 private acres along quiet and desirable Gully Road, this beautifully updated four-bedroom, two and one-half bath home offers the perfect blend of peaceful country living and convenient proximity to Woodstock shops, restaurants, and schools. The main level features a light-filled, open-concept layout with a dramatic vaulted foyer, spacious kitchen/living/dining area, a half bath, and a versatile den. Step out onto the expansive wraparound deck, perfect for outdoor dining, entertaining, or simply enjoying the surroundings. Upstairs, the primary suite includes a walk-in closet, private balcony access, and a newly renovated three-quarter bath. Three additional bedrooms, an updated full bath, and a large laundry area complete the second level. Additional features include: Attached garage with workshop/storage space on the lower level, high-efficiency propane furnace and numerous recent updates including kitchen, bathrooms, and flooring. Two outbuildings: a one-bay barn and a three-bay open garage/shed for ample storage. Outdoor highlights: treehouse; level lawn; two brooks; firepit area; and walking trails A rare opportunity to own a private, move-in-ready property in a sought-after location, just minutes from the heart of Woodstock Village.
-
Price Change! reduced by $45,000 down 6% on April 5th 2025

Description:Stunning Post and Beam home fully renovated in 2022! This beautifully renovated three-bedroom, two-bathroom Post and Beam home blends modern upgrades with timeless charm. Completely updated from top to bottom in 2022, the home features a new roof, fresh paint, new windows, flooring, a redesigned kitchen, a spacious new deck, and so much more! Recent upgrades include central air conditioning, hot tub, new lighting, resurfaced driveway, garden shed and landscaping. Designed for all seasons, the large mudroom serves as a seamless connection between the home and garage, perfect for storing gear for everything from summer hikes with the dogs to backcountry skiing adventures. The thoughtfully redesigned kitchen features a spacious island and an elegant yet simple country aesthetic, ideal for entertaining. The open floor plan offers flexible living options, currently arranged with a formal dining area and a spacious living room centered around a cozy fireplace. Configure the space to fit your vision! Upstairs, a bright and airy landing with seating leads to three spacious bedrooms and a beautifully appointed bathroom. Nestled on a quiet street with abundant afternoon sun, the backyard is a peaceful retreat. Plus, you are just moments from scenic hiking trails. Come experience this gem for yourself!
-

Description:This classic early 20th Century farmhouse with 3 sunny bedrooms and two baths is sited on a quiet Village Street uphill above the Woodstock Elementary School and across from the public playground at Vail Field and the Woodstock Country Club golf course. The home has benefitted from the thoughtful additions of an eat-in kitchen and a front porch where you can enjoy long summer evenings. A comprehensive renovation several years ago opened the main level floorplan to eliminate partitions adapting the house to modern lifestyles. The backyard rises in tiers from the lower level with picnic table and grilling area to an elevated plateau used for expansive vegetable and flowers gardens. Truly a joyful place to call home in the heart of Woodstock's historic community.
-

Description:Randall Road Farm represents a rare opportunity to purchase a multigenerational family farmstead in an exceptionally desirable location. Long recognized as a well established farm raising Charolais beef cattle, poultry and hay. The owner has been the farmer/steward of many of the areas farms in the Woodstock and South Woodstock. The property has a single family dwelling, shop building with farm office, hay and dairy barns, multiple storage and ancillary structures. Whether looking to engage in the localvore food movement or looking to build a residential home on arguably the most desirable land parcel a stones throw from Woodstock Village, this property has location, setting and features that would be hard to replicate. The upper pasture with easy access has great views, privacy and a commanding location.
-
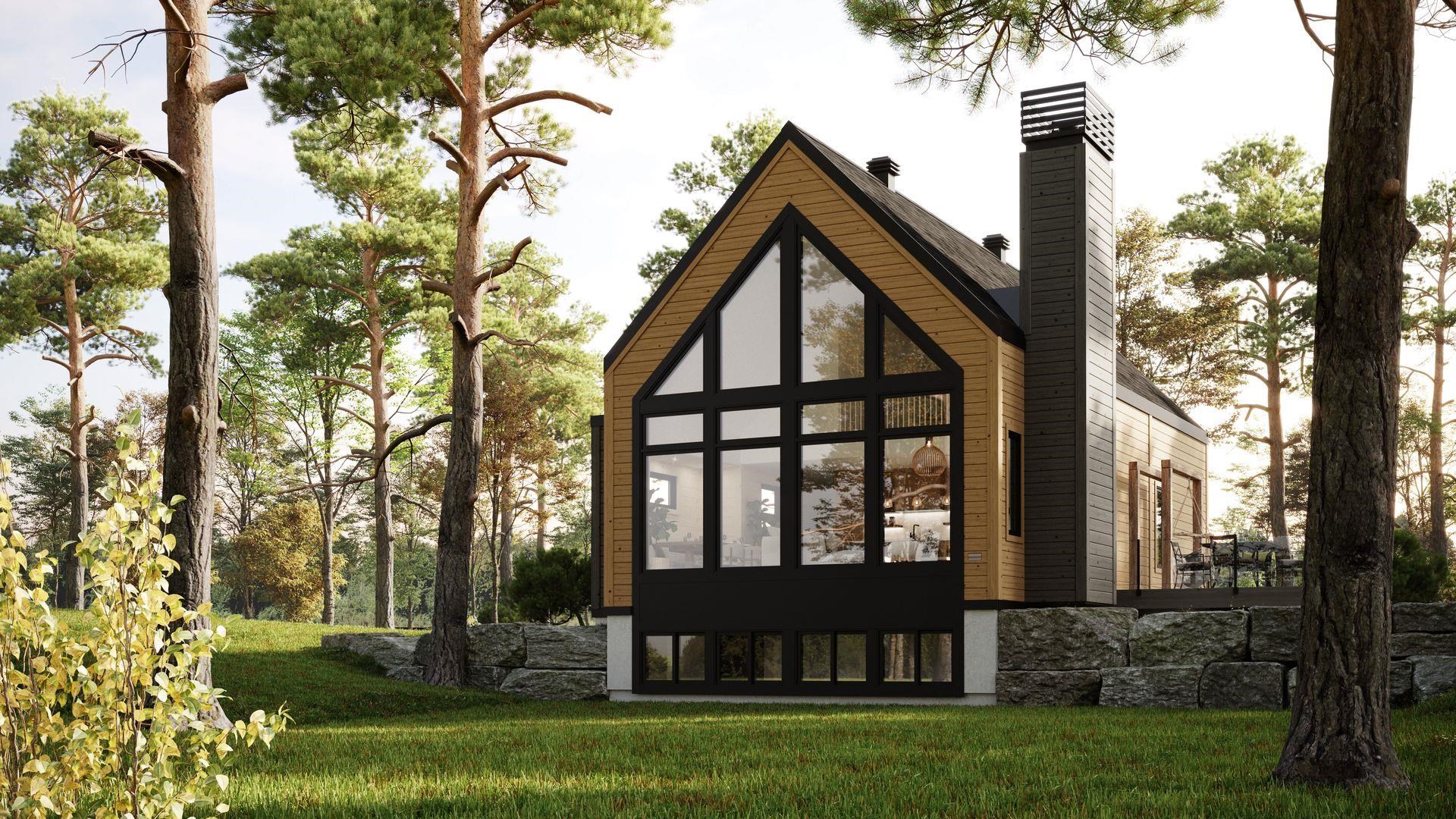
Description:Mountain Stream at Quechee Lakes seamlessly integrates new construction with the natural beauty of Vermont's premier four-season resort community. Offering over 200 homesites and five distinct home styles, Mountain Stream�s residences feature modern, open layouts, abundant natural light, and soaring ceilings. The exclusive designs establish a commitment to sustainable, energy-efficient living without sacrificing luxury, evident in the high-quality finishes and features. Birch, one of Mountain Stream�s five thoughtfully crafted model homes, features a clean architectural style designed to harmonize with its surroundings. Featuring large windows, it bathes every room in natural light. Three bedrooms and two bathrooms in 1509 square feet of stylish, functional, modern design. From the lake and river shores to championship golf courses, the alpine ski hill to the racquet courts, and a vast network of trails catering to hiking, biking, and Nordic skiing, the lifestyle amenities at Quechee Lakes sustain a community with a shared enjoyment of the outdoors and an appreciation of elevated aesthetics.
-
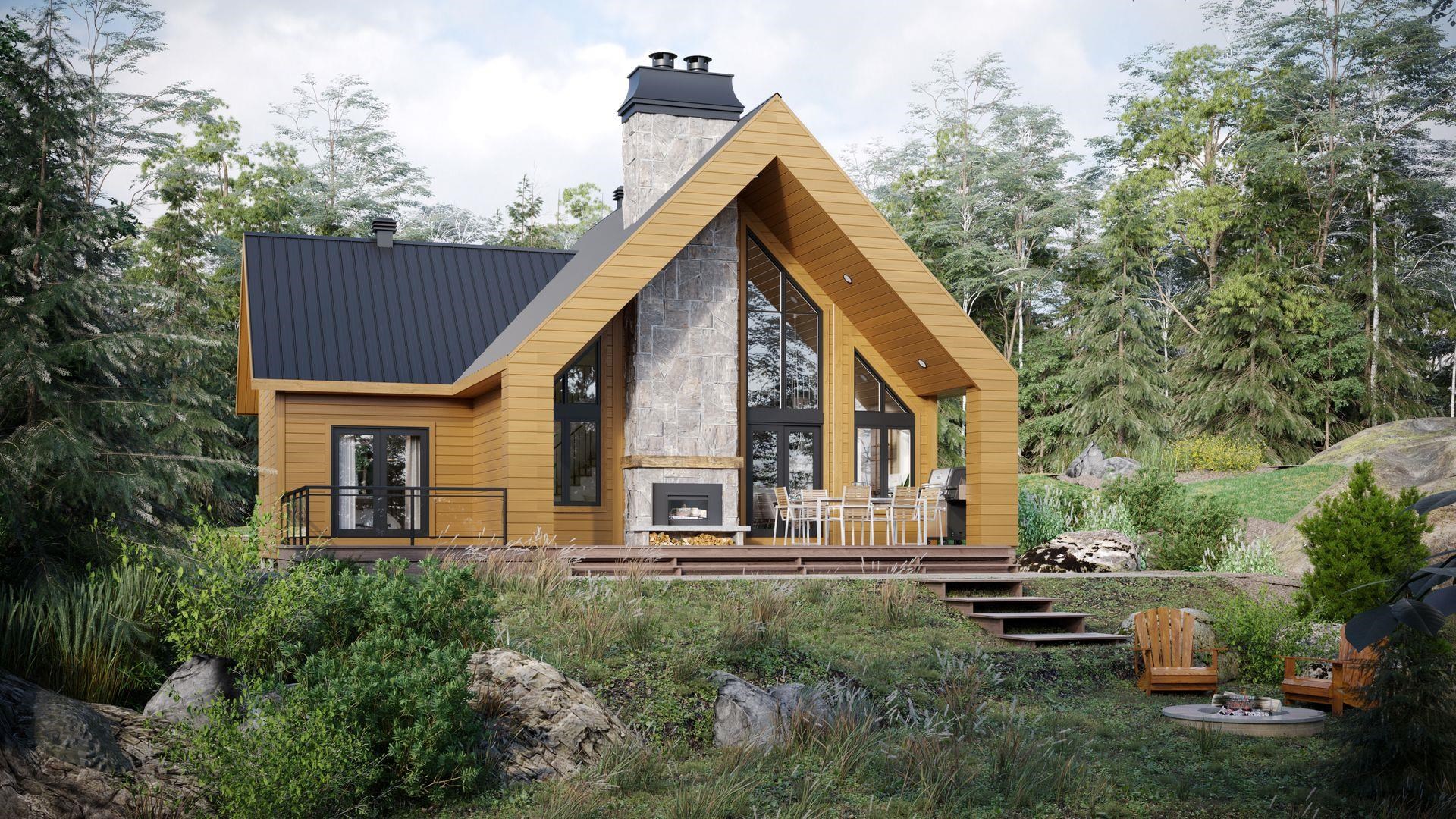
Description:Mountain Stream at Quechee Lakes seamlessly integrates new construction with the natural beauty of Vermont's premier four-season resort community. Offering over 200 homesites and five distinct home styles, Mountain Stream�s residences feature modern, open layouts, abundant natural light, and soaring ceilings. The exclusive designs establish a commitment to sustainable, energy-efficient living without sacrificing luxury, evident in the high-quality finishes and features. Thistle, one of Mountain Stream�s five thoughtfully crafted model homes, features expansive windows and glass doors, combining the outdoors with the interiors, anchored by a beautiful indoor/outdoor fireplace. Two bedrooms and two bathrooms in 1618 square feet of stylish, functional, modern design. From the lake and river shores to championship golf courses, the alpine ski hill to the racquet courts, and a vast network of trails catering to hiking, biking, and Nordic skiing, the lifestyle amenities at Quechee Lakes sustain a community with a shared enjoyment of the outdoors and an appreciation of elevated aesthetics.
- Under Contract

Description:Spectacular long views enhance a well built and well cared for home. Designed to accommodate friends and family, there is warm and inviting space to gather around the wood burning fireplace, or perhaps lunch on the screened-in porch, or a little fun competition in the large and liight family room. The dining room is open to the living room and fireplace on one side and faces the westerly views on the other. The nearby kitchen is large and well appointed, flowing into extra relaxing space and a cozy breakfast nook, adjacent to the lovely screened-in porch. The luxurious primary suite is also on the main floor, as well as the laundry room. Upstairs there are two more bedrooms, one ensuite, an open loft area, and a spectacular library-office. The lower level,which is large, open, and light also has a game table area which currently houses a ping-pong table. One of my favorite, and hard to find spaces is also on this floor. A studio with running water and good light. Come take a look to see the rest.
- New Listing!

Description:This Quechee home is a spacious and light contemporary that reflects today's lifestyle. The Great Room showcases a stone fireplace, built-ins, cathedral ceiling, wood floors, and provides a large dining area for family gatherings and entertaining. A lovely remodeled eat in kitchen features quartz countertops, and newer Bosch range, microwave and dishwasher. The kitchen also has great work space, a pantry and desk. A cozy sun room off the dining room is also open to the large deck overlooking the private back yard. The first floor primary bedroom has a walk-in closet and recently remodeled shower, full bath with sauna-tub and skylight. A half bath and laundry complete the first floor. Second Floor a spacious loft with sky light, 2 bedrooms and a full bath. A finished lower level with recreation room, office (could have overflow beds) and 3/4 bath plus storage. The house has been beautifully maintained and improved with updated kitchen and appliances, newer roof, HVAC system, backup generator and beautiful landscaping. Two car attached garage. This house is truly move-in ready.
-
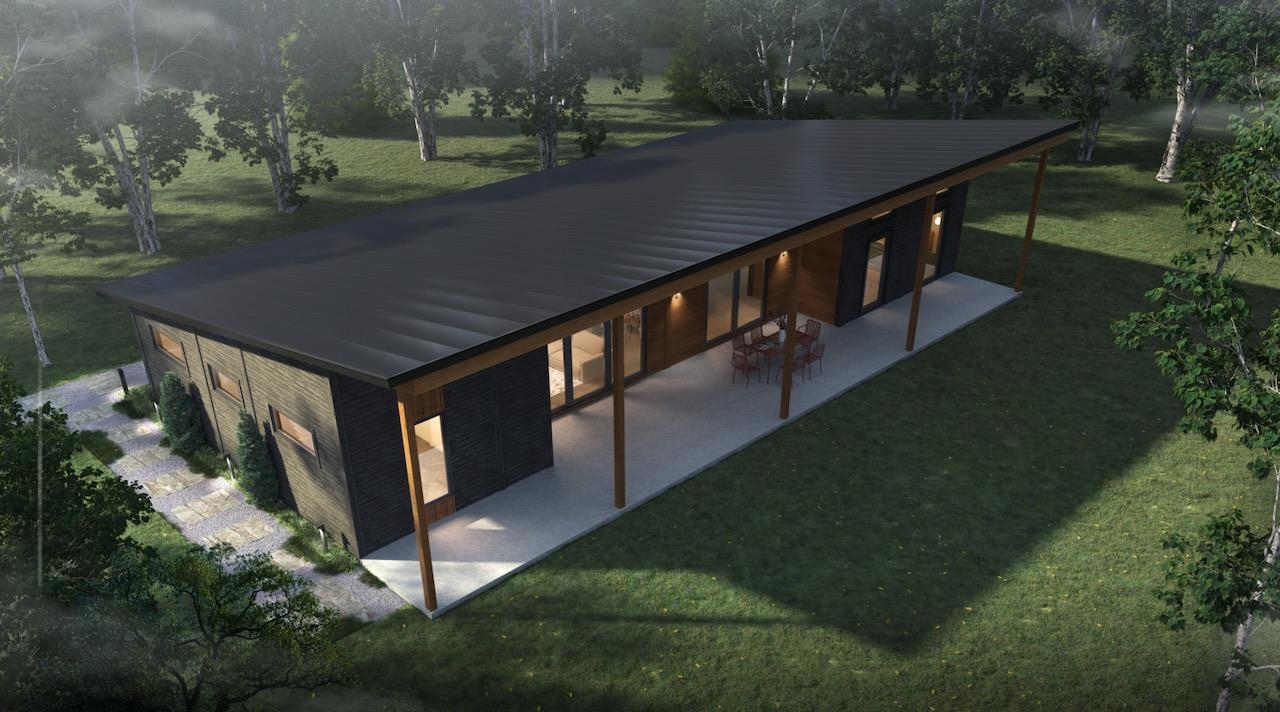
Description:Mountain Stream at Quechee Lakes seamlessly integrates new construction with the natural beauty of Vermont's premier four-season resort community. Offering over 200 homesites and five distinct home styles, Mountain Stream�s residences feature modern, open layouts, abundant natural light, and soaring ceilings. The exclusive designs establish a commitment to sustainable, energy-efficient living without sacrificing luxury, evident in the high-quality finishes and features. Evergreen, one of Mountain Stream�s five thoughtfully crafted model homes, offers a spacious open floorplan designed for contemporary living, inspiring both inside and out with its functional integration of the kitchen and living area which provide expansive views to the outdoors. Three bedrooms and two bathrooms in 1586 square feet of stylish, functional, modern design. From the lake and river shores to championship golf courses, the alpine ski hill to the racquet courts, and a vast network of trails catering to hiking, biking, and Nordic skiing, the lifestyle amenities at Quechee Lakes sustain a community with a shared enjoyment of the outdoors and an appreciation of elevated aesthetics.
-
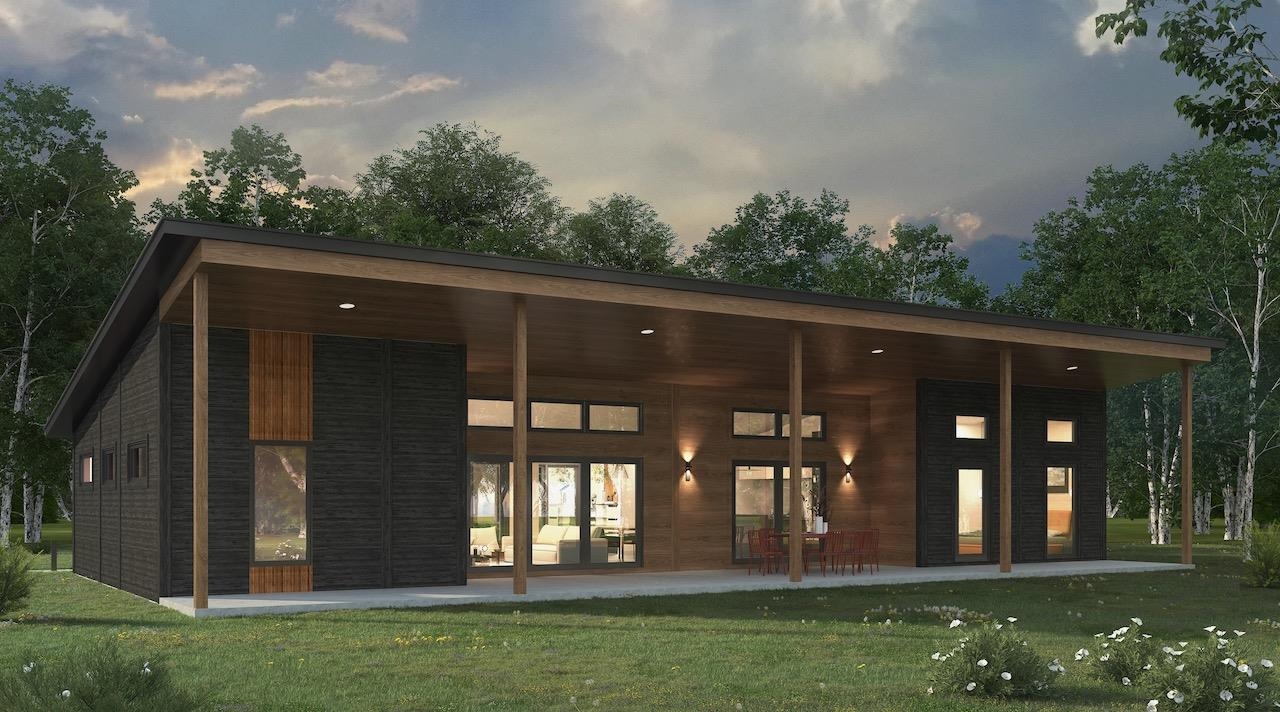
Description:Mountain Stream at Quechee Lakes seamlessly integrates new construction with the natural beauty of Vermont's premier four-season resort community. Offering over 200 homesites and five distinct home styles, Mountain Stream�s residences feature modern, open layouts, abundant natural light, and soaring ceilings. The exclusive designs establish a commitment to sustainable, energy-efficient living without sacrificing luxury, evident in the high-quality finishes and features. Evergreen, one of Mountain Stream�s five thoughtfully crafted model homes, offers a spacious open floorplan designed for contemporary living, inspiring both inside and out with its functional integration of the kitchen and living area which provide expansive views to the outdoors. Three bedrooms and two bathrooms in 1586 square feet of stylish, functional, modern design. From the lake and river shores to championship golf courses, the alpine ski hill to the racquet courts, and a vast network of trails catering to hiking, biking, and Nordic skiing, the lifestyle amenities at Quechee Lakes sustain a community with a shared enjoyment of the outdoors and an appreciation of elevated aesthetics.
-
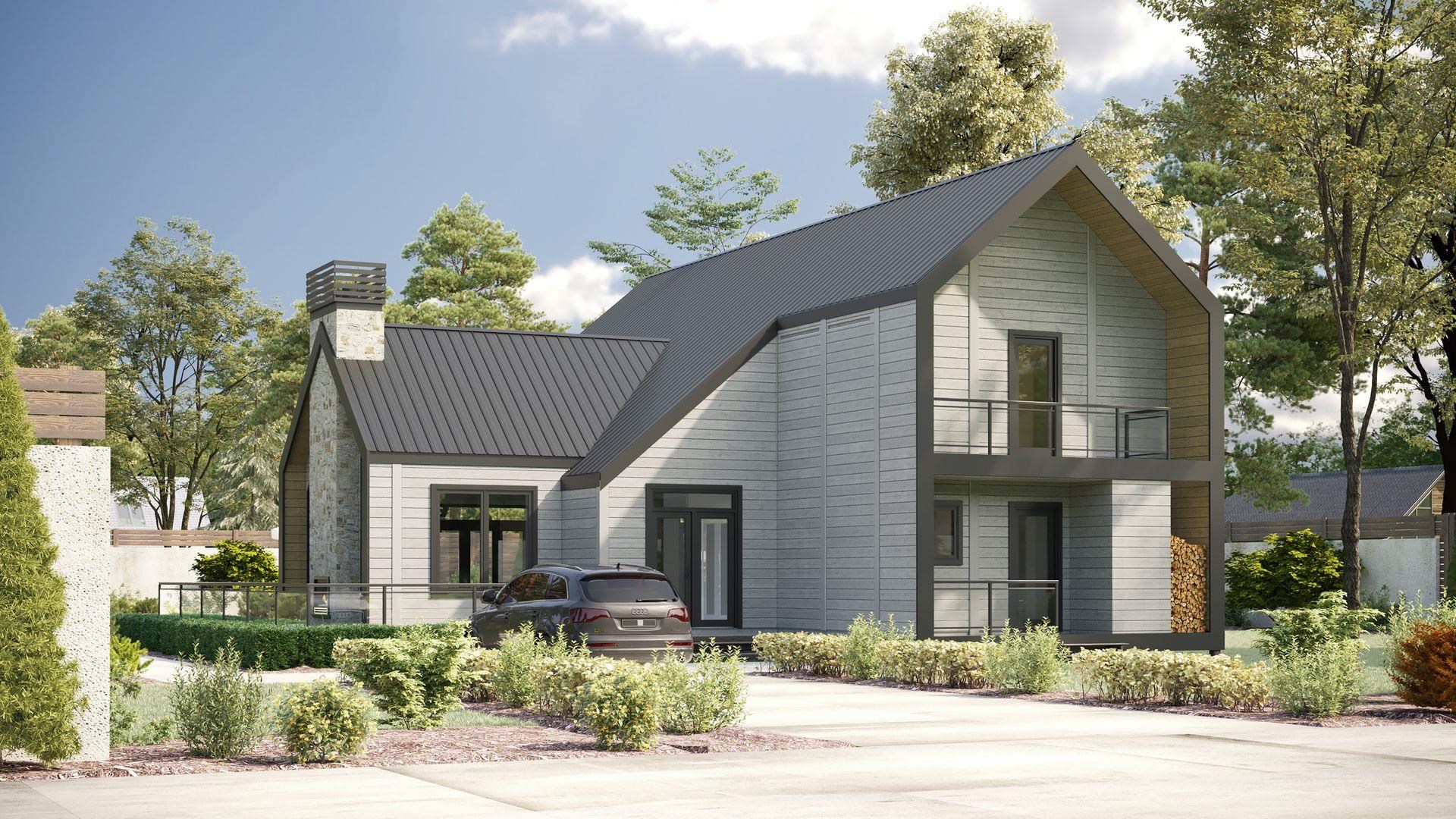
Description:Mountain Stream at Quechee Lakes seamlessly integrates new construction with the natural beauty of Vermont's premier four-season resort community. Offering over 200 homesites and five distinct home styles, Mountain Stream�s residences feature modern, open layouts, abundant natural light, and soaring ceilings. The exclusive designs establish a commitment to sustainable, energy-efficient living without sacrificing luxury, evident in the high-quality finishes and features. Alder, one of Mountain Stream�s five thoughtfully crafted model homes, presents a harmonious blend of contemporary and farmhouse elements. Its design highlights expansive windows that offer sweeping views of the surroundings. Notably, the house features sleek and neat rooflines, along with a distinct cantilevered segment that enhances outdoor lounging. Three bedrooms and three bathrooms in 2334 square feet of stylish, functional, modern design. From the lake and river shores to championship golf courses, the alpine ski hill to the racquet courts, and a vast network of trails catering to hiking, biking, and Nordic skiing, the lifestyle amenities at Quechee Lakes sustain a community with a shared enjoyment of the outdoors and an appreciation of elevated aesthetics.
-

Description:Welcome to 11 College Hill Road - Situated in the heart of Woodstock Village, this classic 1919 Gambrel offers space, charm, and incredible views of both the Ottauquechee River and the town's beloved Mount Tom. This beautifully maintained home is perched perfectly above the river with over a half an acre of landscaped outdoor space, including 50 feet of river frontage, mature fruit trees, and stunning perennial gardens. Inside, you�ll find hardwood floors throughout, a wonderful cook�s kitchen, and sun-filled rooms with views from nearly every window. The flexible layout in the main house features 4 bedrooms and 2 baths, including a spacious primary en-suite, large media/office/recreation room, and two additional above-grade bonus rooms. A separate well-appointed accessory dwelling, built in 2007, offers ideal guest accommodations or income potential, and the soaring ceilings are perfect for a gym or studio. From both structures, enjoy direct access to outdoor living with a huge deck, screened-in porch, and peaceful sounds of the nearby river rapids. Additional features include a heated garage, whole-house generator, lightning-fast internet, and town water/sewer. Walk to restaurants, shops, schools, and hiking trails. Minutes to year-round recreation and a short drive to world-class skiing. This is a must-see property. Book your private tour starting Saturday May 3, 2025.
- Under Contract

Description:Discover the perfect balance of charm and sophistication in this beautifully updated Post and Beam home, set in the heart of the prestigious Quechee Lakes community. Designed for both relaxation and entertaining, this home boasts soaring exposed beams, warm wood accents, and an open-concept layout that invites you in. The newly updated kitchen is a true centerpiece, offering modern finishes and thoughtful design, seamlessly flowing into the living and dining areas where a stunning wood-burning fireplace creates a cozy yet refined atmosphere. Step outside to expansive decks, perfect for taking in breathtaking mountain views. The primary suite is a private retreat, featuring a recently updated spa-like bath where you can unwind in the luxurious soaking tub�a perfect way to relax after a day of adventure. Additional bedrooms and flexible living areas ensure ample space for guests. Downstairs, the oversized lower-level recreational room is an entertainer�s dream, complete with a bar, a full bathroom, and direct access to the backyard�ideal for gatherings or quiet evenings under the stars. With a two-car garage, numerous updates, and access to world-class amenities, this home is perfect for year-round enjoyment. So many updates including all new windows, doors, flooring, and so much more, Just minutes from shops, restaurants, and outdoor recreation, you�ll also enjoy exclusive access to Quechee Lakes' renowned four-season activities, including golf, skiing, hiking, and more.
-

Description:15 Central Street is one of the finest commercial locations in Woodstock with two of the most creative and successful businesses as the anchor tenants. The property has adapted to changes of the course of its long history of uses including residential shop owner, a barber shop, a dance & pool hall, law office, architectural services and a variety of mercantile endeavors. Notably, the building was the headquarters of Lt Colonel Peter T. Washburn, who led the 1st Vermont Regiment troops in their crucial role at Gettysburg. He returned to become Adjutant and Inspector General to organize and direct Vermont�s military efforts through the rest of the Civil War from his offices at 15 Central Street. The current owner, recognizing it was time to adapt the building to the 21st Century, developed plans to upgrade and modernize the second and third floors for mixed use including an incredible residential unit with exposed brick walls and timber framing. The story high historic windows have been restored, and the second level has been reframed with new sheetrock for office or residential use. The third level partition walls have been removed to create a dramatic open area with views over the village to the north and south leaving the finishes and uses of the two levels up to your imagination. This is a once-in-a-lifetime opportunity to acquire a property with a remarkable history and become part of creating Woodstock�s future.
- New Listing!

Description:Anchored by classic Cape Cod architecture and elevated through a comprehensive series of modern upgrades, this substantial residence is cited on a private parcel within the coveted Quechee Lakes community. The 5,000+ square foot house offers up scale, substance, and versatility. There are 6 bedrooms, 5 bathrooms, 4.3 acres, mountain�views, a chef's kitchen, and a thoughtfully appointed accessory dwelling. No detail was overlooked in the recent upgrades: new mechanicals throughout, including a high-efficiency hot water heater, new central a/c system, 3 new mini splits for zoned climate control and energy savings, automatic whole home generator, new washer dryer & garment steamer, a new water filtration system, and much more. The first floor primary suite has been reimagined with elegant new flooring, while the walkout basement has a wet bar, fridge, renovated bathroom, wood stove and bedroom space option. The flow of the main living area is ideal with open kitchen/dining to the living room and large back deck to take in the views. The 2nd level has 3 bedrooms and a full bathroom. Just a short drive to Dartmouth Health, Dartmouth College, and the Quechee Club, the timeless New England exterior conceals what has been quietly brought into the modern era, poised for weekend retreats or year-round living in one of the east coast's most established lifestyle communities. The sellers are relocating due to a professional opportunity. Some images have been virtually staged or enhanced.
- Under Contract

Description:Make this unique Adirondack-style home, with its rich stone and timber frame, and perfect location along the banks of the Ottauquechee River, your new Vermont retreat. Every window offers a stunning view of Mt. Tom, and the rushing river, making it a nature lover's paradise. The fieldstone fireplace soars two stories high in the great room, which is flooded with natural light through expansive thermal glass windows. This generous gathering space hosts a dining area and breakfast bar adjacent to an outstanding chef's kitchen. Crafted with meticulous attention to detail, this remarkable residence features four bedrooms and five bathrooms. The first-floor primary suite is a private sanctuary, boasting custom built-in 'his & hers' closets, a spacious spa-like bathroom, and a secluded sundeck. The tavern room, with its vaulted ceiling, stone fireplace and cherry wood bar makes this the go-to house for friends gathering at any time, but especially on Fourth of July. On the second floor, you'll find a luxurious Primary Bedroom with an en suite bath, an office/study with an adjacent � bath, and a whimsical Children's Suite complete with cozy sleeping alcoves, and charming nooks.Conveniently located within walking distance to Woodstock High and Middle Schools, the Union Ice Arena, and the ever-popular Woodstock Farmer's Market grocery store, this splendid home offers the perfect balance of privacy without isolation.
-

Description:Stunning antique cape! Located in the 'heart' of Woodstock. Originally located on Central Street- this home was moved in the 1960's to this location and had an extensive renovation in 2011. The antique brick section was built in 1826- it boasts a spacious living room anchored with a large wood burning fireplace, original wide pine floors and lots of space for entertaining. Adjacent find a quaint library with fireplace to curl up with a book on a cold winter day. Off the library is a bathroom and den/bedroom/office. Upstairs includes two more guest bedrooms and bathroom. The new back ell has beautiful architectural lines and features a large kitchen open into an informal and formal dining room anchored by an Austrian- Biofire wood stove. Handsome woodwork, immense amount of sunlight overlooking the perennial gardens. The back of the house has a gracious primary suite with an abundance of space including a reading nook, large en suite bathroom, generous walk in-closet and laundry. New foundation with poured concrete floors, ample storage space as well as an oversized 2 bay detached garage- with generator. Walk to all of towns amenities, restaurants and theatre. Easy stroll to Mtn Peg and Mtn Tom for those hiking enthusiasts. Championship golf, skiing and fly-fishing near by. This is truly an idyllic village home in historic Woodstock that is considered one of the 'prettiest towns in America".
-

Description:10 College Hill is the perfect in-village residence, off the main road yet walk-to-everything. The original, historic residence was designed in 1916 by renowned architect John Russell Pope whose accomplishments include the Jefferson Memorial, and master plans for Dartmouth and Yale. It also enjoys modern additions and updates including a stunning first-level primary bedroom suite designed in 2012 by the respected local architect David Bielman. The front door welcomes guests with a pair of dutch-doors in a center entrance foyer, flanked by a classic dining room and elegant living room (both with fireplaces). The classic butlers pantry leads to the gourmet kitchen and a wonderful, sunny eat-in breakfast area. There are 4 additional BRs upstairs, 2 have ensuite baths plus a 3rd hall bath. There are also powder baths on the first floor and in the lower (basement) area. All BRs have central air. Mechanicals have been updated and well-maintained. 2 other offices on 1st and 2nd floor, and the basement has living space, a workout room, safe room, and ample storage. Beyond the kitchen is a mud-laundry room that leads to the covered (heated) brick walkway from the garage. The 1.05 acre parcel has professionally designed and executed gardens, patios and stone walls including new stone steps that lead up to a second new stone patio that enjoys sweeping vistas across to Mt Tom and the Marsh-Billings-Rockefeller National park. SEE FULL PROPERTY WEBSITE.
-

Description:INVESTMENT & RESIDENTIAL OPPORTUNITY - Rare historic building (The Taftsville Country Store - Woodstock VT) available for owner occupancy with multiple additional income units in the village of Taftsville. Just five minutes to the quintessential downtown New England Village of Woodstock! Property includes storefront space (approved for restaurant, caf�, or retail store), Post Office (with current lease), smaller Apartment 1 (with excellent AIRBNB rental history), larger Apartment 2 (The owner�s unit- 3 bedroom, 2 bath), and plans/space for an additional studio unit. Perfect opportunity for an investor to offset living expenses with this multi-unit property, or just have a super fancy home office downstairs. Potential diversified income streams with hospitality, residential rental, and retail/ food service all in one property. Current owners have redesigned, paved, and expanded the parking lot to include 21 parking spaces to the south side with four (4) 19Kw Electric Vehicle Charging stations, ADA access to building, and ADA accessible restrooms. Property boasts pretty patio views of the Ottauquechee River and Taftsville Covered Bridge.
-
Price Change! reduced by $235,000 down 10% on March 27th 2025

Description:The John Arnold Cottle House is a landmark residence in the heart of South Woodstock, a rare blend of village convenience and country living. Built in 1811 by one of the area's earliest settlers, this stately Federal-style brick home has been thoughtfully restored to honor its historic charm while integrating modern comforts. Set on 2.7 acres, the property features 450 ft of frontage on Kedron Brook, along with a firepit, a barn, and a river meadow. The barn�currently used for storage�could easily be converted to accommodate a couple of horses or sheep. The 3-bedroom main house has elegant 12-over-12 windows, high ceilings, and beautifully preserved period details, including a 2nd-floor ballroom with a coved ceiling and fiddler�s stage�a nod to its past as a lively gathering space. The newer addition overlooking the brook has a magnificent great room with 17' cathedral ceilings and a gourmet kitchen and wood burning brick fireplace. The renovated Kingsley Barn guest house offers 2 bedrooms, a loft, and a deck overlooking the brook. Below there is a heated workshop, ideal for puttering and creating. A timber bridge spans the waterway, connecting the property�s field, barn and trails. With direct access to the Upwey Trail system and equestrian paths leading to the Green Mountain Horse Association, this property is ideal for outdoor enthusiasts. Located along South Road in the South Woodstock Historic District.
loading
