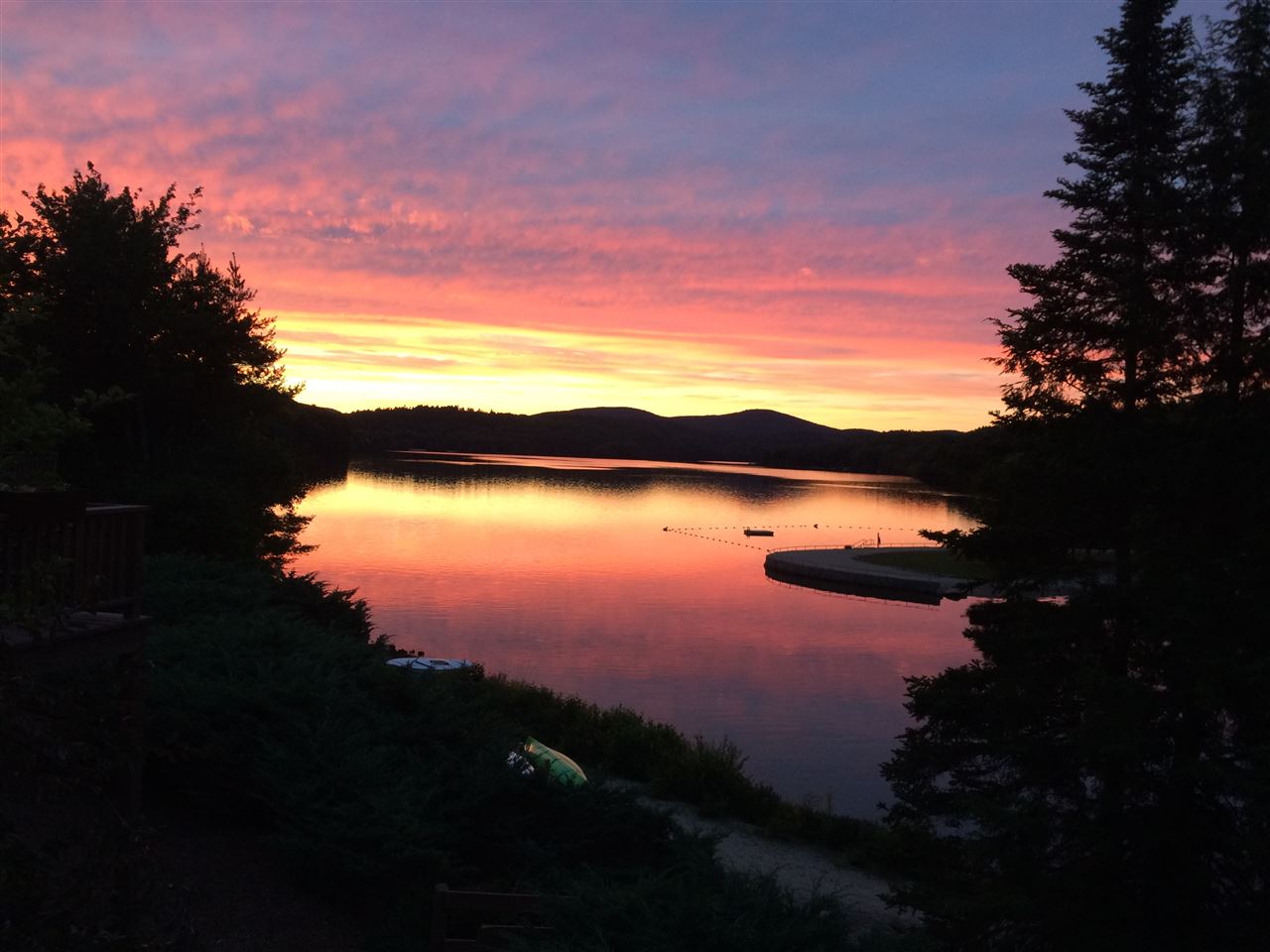-
Condo $2,500
3 Bedroom | 3 Bathroom , located in Village of Eastman in Town of Grantham NH 03753 on Eastman Pond | MLS# 5027901
-

-
DESCRIPTION
SEASONAL, FURNISHED CONDO: Great views of Eastman Lake! The property offers a great deck for lake watching, grilling, close to South Cove, and very convenient. This upgraded condo has a bedroom and bathroom on each floor, games for the kids, washer/dryer, air conditioning, and more! Rates: Winter: $2500/week, $2950/month+utilities Summer: $2500/week $200.00 optional linen service. $280.00 cleaning fee. Short term rentals are subject to NH Rooms & Meals tax. NH Meals & Rooms Tax License #101883. Available: 1/30-4/9, 4/14-5/15, 5/20-6/29, 8/13-9/27
Lease Term: Seasonal
Disability Features : 1st Floor 3/4 Bathroom | 1st Floor Bedroom
Interior Features :Cathedral Ceiling | Dining Area | Draperies | Fireplace - Screens/Equip | Fireplace - Wood | Furnished | Primary BR w/ BA | Walk-in Closet | Walk-in Pantry | Window Treatment
Flooring: Carpet | Laminate | Tile | Vinyl
Exterior Features: Balcony | Deck | Patio | Window Screens
Equipment : Air Conditioner
Appliances : Dishwasher | Dryer | Range Hood | Microwave | Range - Electric | Refrigerator | Washer | Water Heater-Gas-LP/Bttle
Occupant Restrictions : Smoking - No
Seller Represented by Melissa Allen
Gray Ledges Rentals
-
ROOM INFORMATION
| ROOM | SIZE | FLOOR |
| Total Rooms: | 8 | |
| Total Baths: | 3 | |
| Full Baths: | 1 | |
| 3/4 Baths: | 2 | 0 |
| Total Bedrooms: | 3 | |
| Primary Bedroom | | 1 |
| Bedroom : | | 2 |
| Loft : | | 2 |
| Dining Room | | 1 |
| Family Room | | Basem |
| Kitchen: | | 1 |
| Living Room: | | 1 |
| Bedroom: | | Basement |
-
CONSTRUCTION
-
Wood Frame | Wood Exterior
Exterior Color Brown
Price Per SQ.FT. 0.00
Year Built: 1986
Style: Condex | Townhouse
Livable Space: 2010
Above Grade Sq.Ft.: 1543
Below Grade Sq.Ft.: 467
Foundation: Concrete
Basement Access:
Basement: Concrete | Finished | Full | Stairs - Interior | Storage Space
Roof: Shingle - Asphalt
-
-
LAND INFORMATION
-
Landscaped | PRD/PUD | Subdivision | Trail/Near Trail | View | Walking Trails | Water View | Waterfront
Seasonal: Yes
Driveway: Gravel
-
-
UTILITIES
-
Heating: Propane | Wood | Gas Heater | Hot Air | Stove | Stove - Gas | Wall Furnace
Cooling: Air Conditioning Units
Electric: Circuit Breaker(s)
-
-
SERVICES
-
Utilities: Gas - Underground
Water: Private
Sewer: Private
-
-
ADDITIONAL INFORMATION
-
Occupant Restrictions : Smoking - No
Docs Available : Covenants
| Assesed Value $0 in
-
-
SCHOOLS
-
School District: Grantham Sch District SAU # 75
Elementary School: Grantham Village School
Middle School: Lebanon Middle School
High School: Lebanon High School
-
loading
