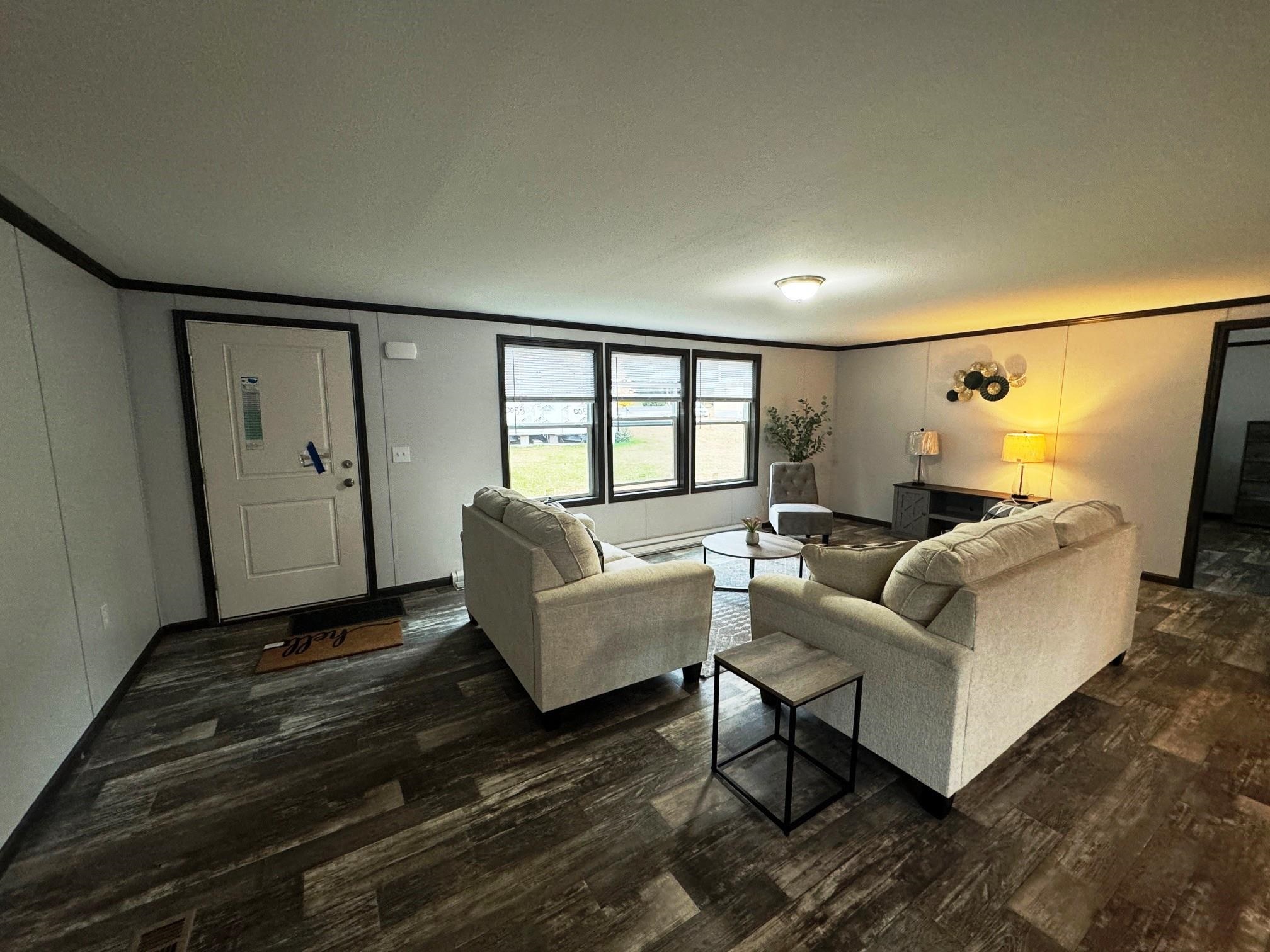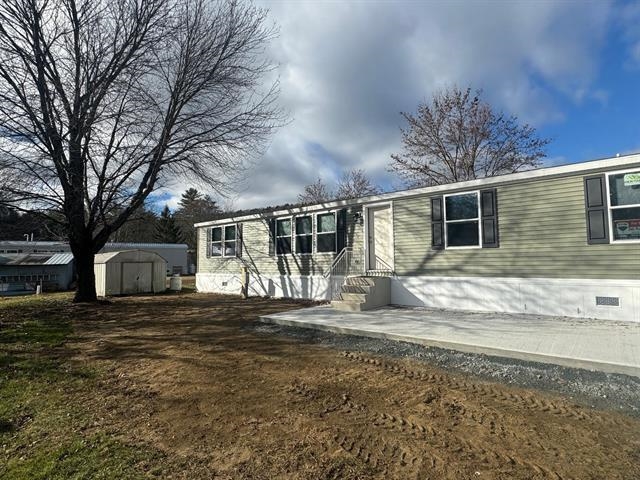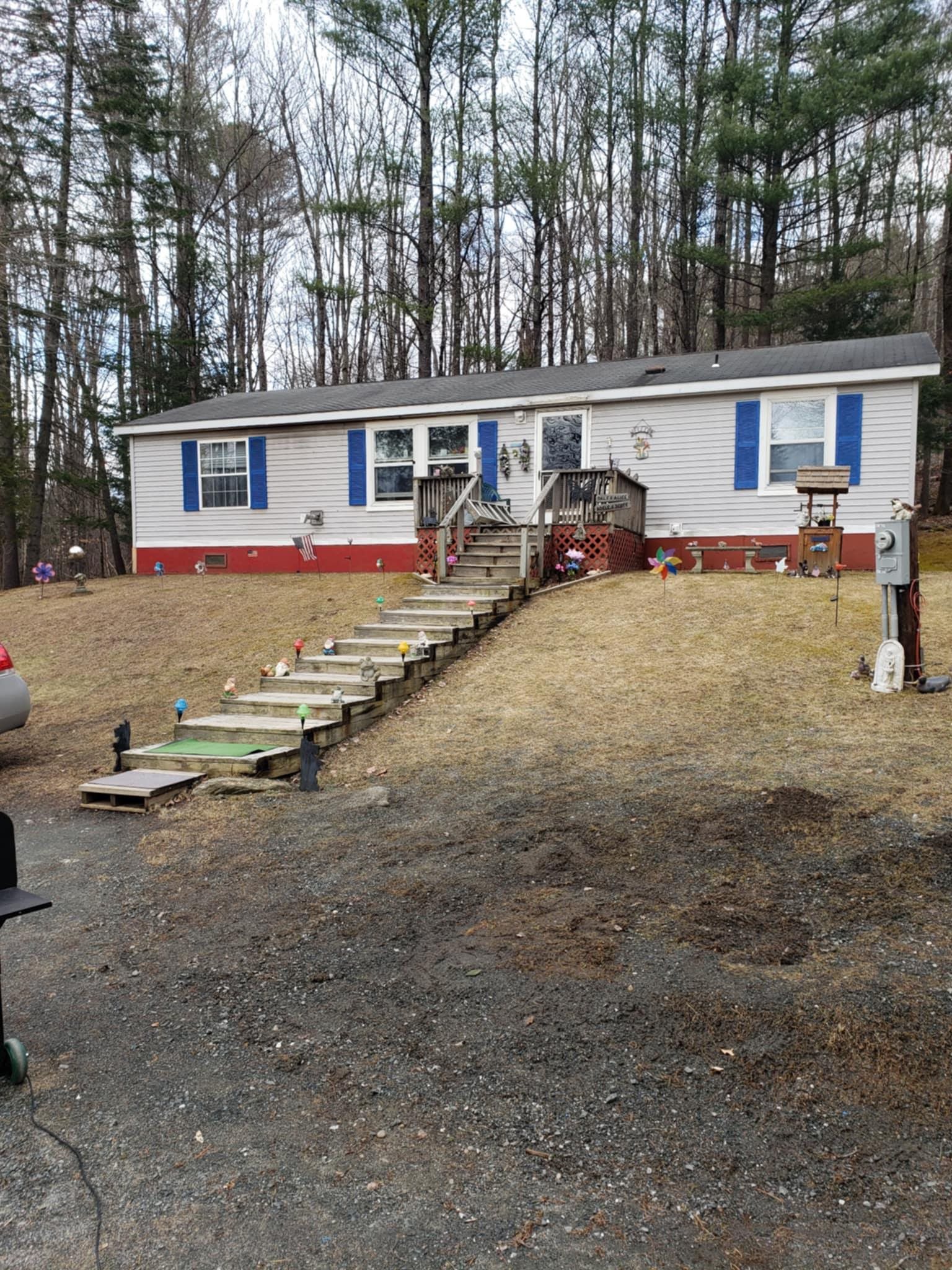-
Upper-Valley NH Homes $0 to $30000000
-
Change Town
-
Narrow your price range.
-
Viewing 1 to 10 of 86 listings
1
2
3
4
5
6
7
8
9
Next »
- Under Contract

Description:Wonderful Woodstock location!!! 3 bedroom single wide mobile home ready for the new owner! Open concept kitchen and living room with plenty of closet space. Outside there is a large storage shed, a front porch and a deck under the tree. This home sits on a large corner lot! Only 13 miles to I-89!!
- Under Contract

Description:Spacious three-bedroom manufactured double wide home located in the desirable Leisure Living Park off Old River Road in Hartford, VT. 10 minutes to VA in WRJ or West Lebanon. This home sits on an oversized, private lot and features extensive custom upgrades throughout. The layout includes two bedrooms with en-suite bathrooms, plus 2 more with another full bath. A large living room, with an additional family room, offering ample space for comfortable living. Outdoor amenities include one large and two smaller storage units, as well as a deck overlooking the river�note that the deck requires repair. Please be advised that dogs are not permitted in the park, except for service animals with documentation from a local physician. Competitively priced for a quick sale!
-

Description:An affordable 3-bedroom 2-bath double-wide home in one of the Upper Valley�s most sought-after parks, Tall Timbers. One Car garage, lots of storage and more. This home offers laminate flooring, spacious kitchen and laundry area. One of the best lots available with plenty of space, you�ll feel like you live on your own land. The surrounding homes are in great condition and with a little TLC this place could be your pride and joy.
-
Price Change! reduced by $26,000 down 11% on May 5th 2025

Description:Brand New 3-Bedroom, 2-Bath Double-Wide Home in Hartland, VT � Move-In Ready! Discover the comfort and convenience of this beautifully designed home featuring an open-concept layout with a bright and spacious living area, complete with built-in storage. Modern Kitchen & Dining: Cook and entertain with ease in the stylish kitchen boasting a large center island and a generous walk-in corner pantry. Private Primary Suite: Relax in the luxurious primary suite offering a walk-in shower, separate commode, dual sinks, and an expansive walk-in closet. Room for Everyone: Two additional bedrooms are located at the end of the hallway�ideal for guests, family, or a home office. Functional Laundry Space: Enjoy a spacious and practical laundry area designed for everyday living. Built on a slab with insulated skirting, this home meets Vermont energy efficiency standards and is located just 5 miles from the VA Hospital. Brand new and ready for immediate occupancy�schedule your showing today! Note: Property taxes will be assessed in April 2025.
- New Listing!

Description:Brand New 3-Bedroom, 2-Bath Double-Wide Home in Hartland, VT � Move-In Ready! Discover the comfort and convenience of this beautifully designed home featuring an open-concept layout with a bright and spacious living area, complete with built-in storage. Modern Kitchen & Dining: Cook and entertain with ease in the stylish kitchen boasting a large center island and a generous walk-in corner pantry. Private Primary Suite: Relax in the luxurious primary suite offering a walk-in shower, separate commode, dual sinks, and an expansive walk-in closet. Room for Everyone: Two additional bedrooms are located at the end of the hallway�ideal for guests, family, or a home office. Functional Laundry Space: Enjoy a spacious and practical laundry area designed for everyday living. Built on a slab with insulated skirting, this home meets Vermont energy efficiency standards and is located just 5 miles from the VA Hospital. Brand new and ready for immediate occupancy�schedule your showing today! Note: Property taxes will be assessed in April 2025.
- Under Contract
Price Change! reduced by $30,100 down 13% on February 22nd 2025

Description:This inviting 3-bedroom, 2-bathroom double wide mobile home sits on a generous 1-acre lot, offering the perfect blend of comfort and space. Whether you�re searching for a peaceful retreat or a practical family home, this property has everything you need. The open living and dining area provides a cozy atmosphere, ideal for everyday living or entertaining. The kitchen is thoughtfully designed with plenty of cabinet space, making it easy to prepare meals and stay organized. The home�s three bedrooms offer ample space, with the master suite featuring a private bathroom for added convenience. The two additional bedrooms can easily serve as guest rooms, a home office, or children�s bedrooms�versatile enough for any need. The 1-acre lot outside offers plenty of room to enjoy outdoor activities, garden, It�s an ideal space for relaxing, gardening, or simply enjoying the outdoors. Located about 30 minutes to Hanover/Lebanon Area!
- New Listing!

Description:Set on 1.2 acres, this 2007 ranch offers comfortable, one-level living in a peaceful Bradford VT setting. Inside, the open kitchen and dining area create a natural gathering space, while the nearby living room adds a cozy touch. The primary bedroom sits just beyond, featuring two closets and an en suite bath with double vanity, plus the added convenience of laundry. Two additional bedrooms and a half bath are set off the kitchen, providing a practical and well-separated layout. Outside, a large shed offers extra storage, and there�s space to add raised beds if you�re hoping to garden. Move-in ready and easy to maintain, this home offers a great mix of comfort and functionality. Public Open House Saturday, May 10th from 11:00 a.m. to 1:00 p.m.�stop by and take a look!
-
Price Change! reduced by $15,000 down 5% on April 26th 2025

Description:Welcome to this charming single-level home located in the desirable Quechee area! This private 3-bedroom, 2-full bathroom residence is situated back from the road on a beautifully landscaped property. The exterior features natural shade and gardening spaces, as well as a firepit perfect for enjoying warm evenings. Upon entering, you will find an ample-sized living room with wide pine floors that flow seamlessly into the dining room. The cozy kitchen boasts a gas range, ample storage, and cabinetry. The dining room offers counter seating for two, providing a lovely view into the kitchen. The primary bedroom includes a walk-in closet and a full en-suite bathroom. Two additional bedrooms feature carpeting and generous closet space, with a shared hallway bathroom. Throughout the home, you will find ceiling fans, a 100 Amp Circuit Breaker, 40 Gallon Electric Hot Water Heater, Oil Forced Hot Air Furnace, and a separate 2-car garage. Don't miss the opportunity to make this lovely country home your own!
-
Price Change! reduced by $11,000 down 3% on May 1st 2025

Description:SELLER is willing to cover Buyers $7,500 buy-in fee** Ideally situated on a cul-de-sac and abutting tens of acres of Quechee Lakes land, this home is a private oasis. Upon entering this home you�ll find a fully equipped kitchen with granite countertops. Featuring an open-concept layout, the kitchen seamlessly blends together the dining and living room space. There is even a gas stove in the living area to keep you warm on these cool spring and winter days! Step into the enclosed sunroom to enjoy natural light year-round, or head outside to relax or entertain on one of the multiple decks, offering great views and plenty of space for outdoor gatherings. The primary suite is its own oasis with a full bathroom and a balcony. Downstairs you�ll find an extra living space equipped with a wood burning stove. Take advantage of all that Quechee Lakes has to offer with an abundance of activities like skiing, golf, tennis, indoor heated pool, outdoor pool, exercise facility, restaurants, and more! Approximately 10 miles to Saskadena Six, 23 miles to Killington Resort, and 33 miles to Okemo. OPEN HOUSE Friday 4/25 from 4-6PM
-
Price Change! reduced by $11,000 down 3% on April 8th 2025

Description:Formerly Hartland Schoolhouse #11, this charming antique brick colonial in a village location, is just a 6 minute drive from an I-91 entrance/exit. Beautiful natural light in the 3 bedrooms, 2 baths. Indian shutters, lovely old wood floors and moldings and a surprisingly open floor plan. A very easy commute to Dartmouth College or Dartmouth Health.
loading
