-
Upper-Valley NH Homes $0 to $30000000
-
Change Town
-
Narrow your price range.
-
Viewing 66 to 85 of 86 listings
« Back
1
2
3
4
5
Next »
-
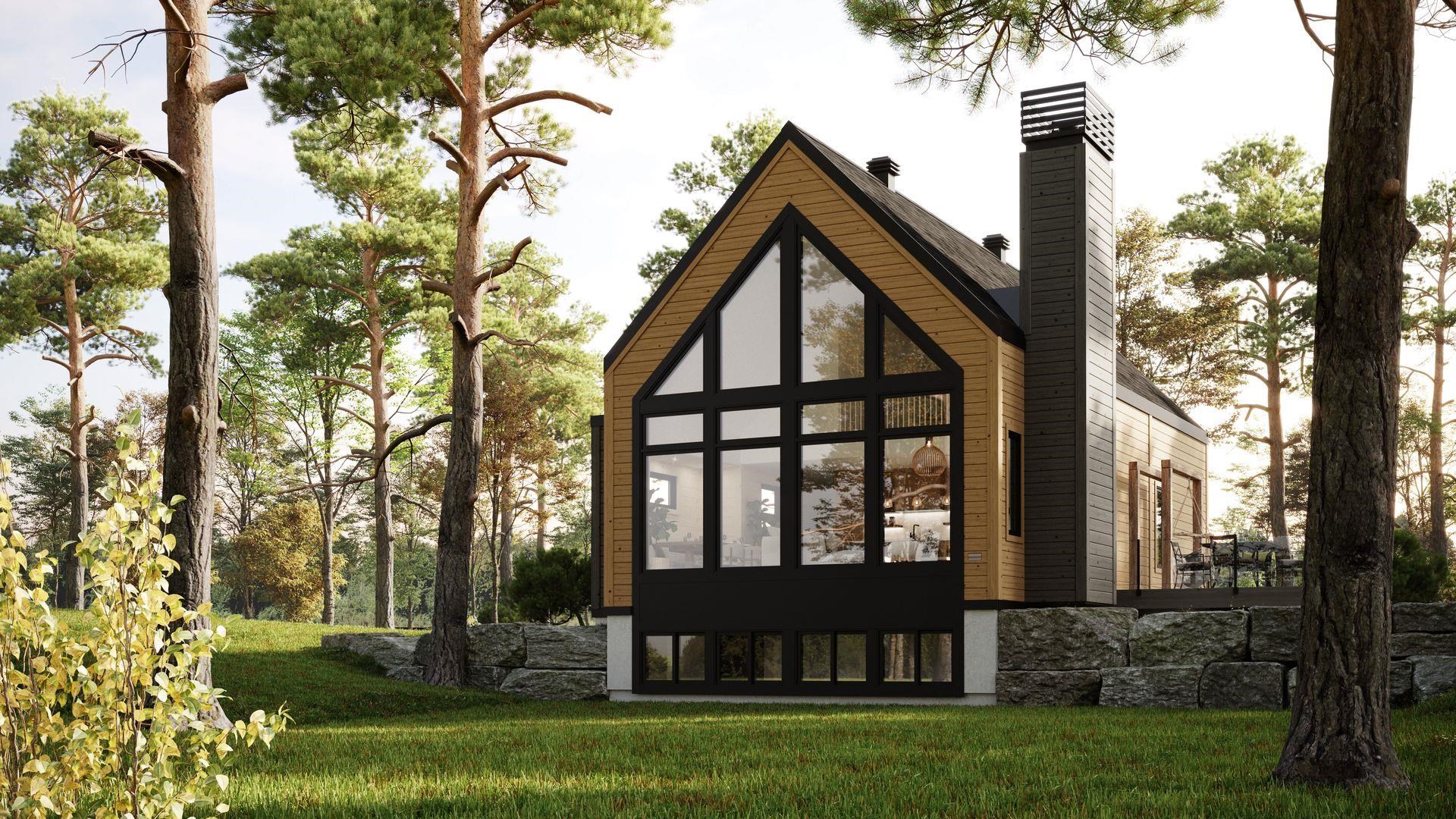
Description:Mountain Stream at Quechee Lakes seamlessly integrates new construction with the natural beauty of Vermont's premier four-season resort community. Offering over 200 homesites and five distinct home styles, Mountain Stream�s residences feature modern, open layouts, abundant natural light, and soaring ceilings. The exclusive designs establish a commitment to sustainable, energy-efficient living without sacrificing luxury, evident in the high-quality finishes and features. Birch, one of Mountain Stream�s five thoughtfully crafted model homes, features a clean architectural style designed to harmonize with its surroundings. Featuring large windows, it bathes every room in natural light. Three bedrooms and two bathrooms in 1509 square feet of stylish, functional, modern design. From the lake and river shores to championship golf courses, the alpine ski hill to the racquet courts, and a vast network of trails catering to hiking, biking, and Nordic skiing, the lifestyle amenities at Quechee Lakes sustain a community with a shared enjoyment of the outdoors and an appreciation of elevated aesthetics.
- Under Contract

Description:Welcome to your dream home located on the eastern bank of Mascoma Lake! This beautifully renovated, energy efficient, 2-4 bedroom, 2-bathroom gem is nestled on two lots offering the modern comforts of a fully updated all season home in conjunction with a rustic seasonal 1 bedroom camp with 94 feet of waterfront and private dock. The primary home possesses a thoughtfully designed option of one floor living with a wall of western facing windows that capture not only the warmth of the sun but also stunning lake and mountain views. This home is turnkey and ready to move into with a beautifully renovated open kitchen/dining/living area outfitted with new appliances and new windows, as well as, 2 generous bedrooms, an office, and full bath and laundry all on the main level. In addition to the beautiful views, one of the home�s standout features is the finished lower-level which includes a family room with Woodstock Soapstone wood stove, a full bath, a bedroom/bonus room and workshop.This versatile space walks directly out to your own private oasis of lovely gardens, prolific blueberry bushes and views of Mascoma Lake. Furthermore, the home includes an oversized 2 car garage with EV plug, 2 decks and is equipped with new central AC and Solar Panels. You will truly enjoy nature at its very best from hiking, fishing, sailing, boating, kayaking, and swimming. The Perfect Lakefront Paradise! Open House Sat 05/03 10a-12p and Sun 12p-2p.
- Under Contract

Description:Spectacular long views enhance a well built and well cared for home. Designed to accommodate friends and family, there is warm and inviting space to gather around the wood burning fireplace, or perhaps lunch on the screened-in porch, or a little fun competition in the large and liight family room. The dining room is open to the living room and fireplace on one side and faces the westerly views on the other. The nearby kitchen is large and well appointed, flowing into extra relaxing space and a cozy breakfast nook, adjacent to the lovely screened-in porch. The luxurious primary suite is also on the main floor, as well as the laundry room. Upstairs there are two more bedrooms, one ensuite, an open loft area, and a spectacular library-office. The lower level,which is large, open, and light also has a game table area which currently houses a ping-pong table. One of my favorite, and hard to find spaces is also on this floor. A studio with running water and good light. Come take a look to see the rest.
- New Listing!
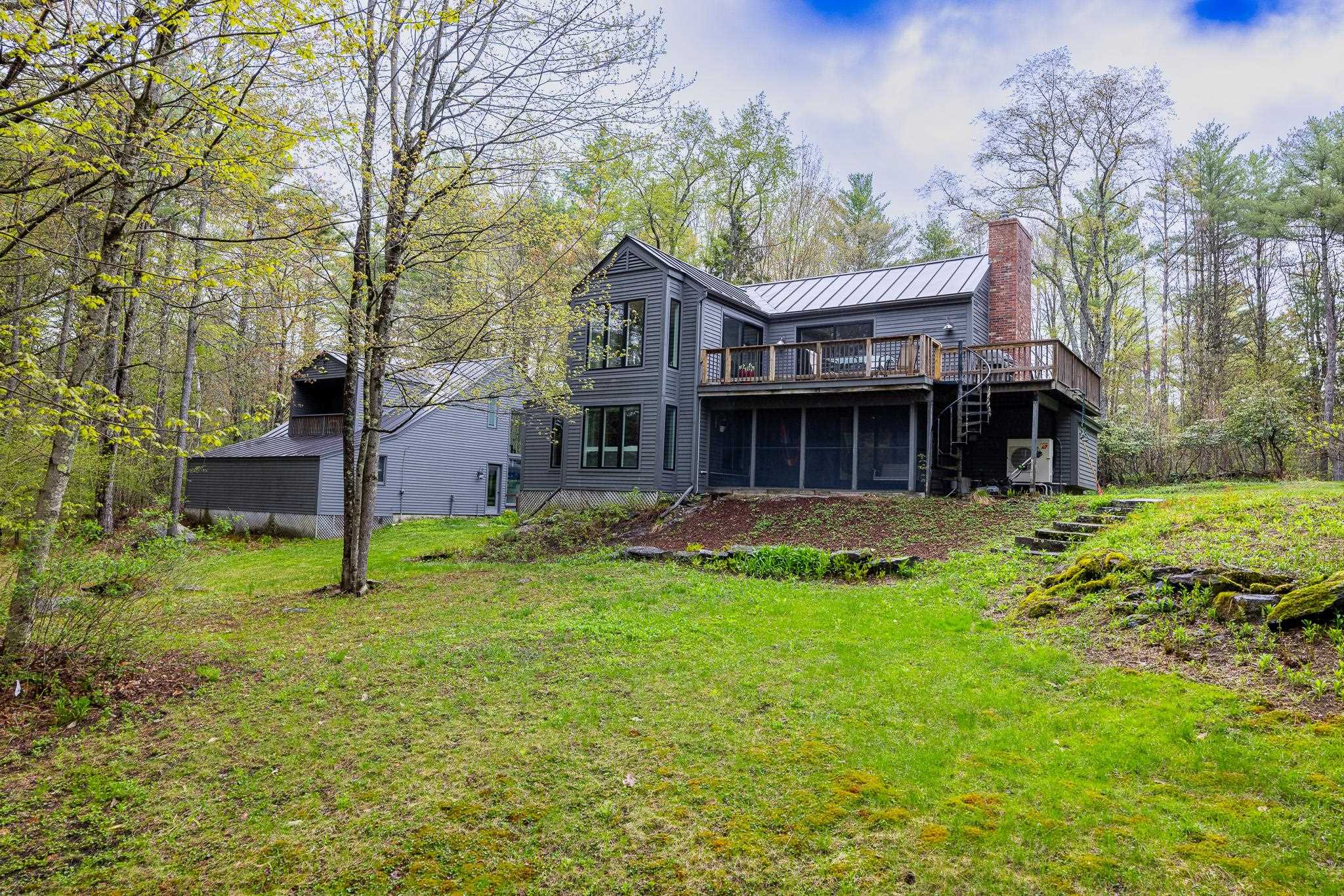
Description:A fabulous updated Contemporary just moments from downtown Hanover. This lovely property offers a magical compound feel with a beautifully updated main house featuring 3 bedrooms, 2 bathrooms, and a light-filled open concept living area with a cozy fireplace, spacious kitchen and dining room. Enjoy seamless indoor-outdoor living with a spacious deck and relaxing screen porch. Recent updates include the kitchen with plenty of cabinets and counter space, all new windows and doors, updated bathrooms and the addition of mini splits for heat and AC. The separate studio, complete with the large living/bedroom, bathroom, kitchen, and deck - perfect privacy for guests or as a rental. The oversized two car has a separate storage area for bikes, skis, gardening tools and all of your outdoor toys. The nicely landscaped yard has a tennis court and is a short walk to an Appalachian Trail head. Conveniently located within an easy drive to Dartmouth College, Dartmouth Health and all Upper Valley amenities. Showings Friday May 9th 3-6pm, Open House Saturday May 10th 11am-1pm.
- Under Contract

Description:Amazing southern views from the top of Winsor Drive in Hartford Vermont. Just imagine laying by the pool on these hot summer days, or being only 30 minutes to the majority of some of finest skiing in New England. Well sited on 17.75 acres this spectacular home includes an abundance of features you'll be able to enjoy year-round. From open fields and a wooded forest with a multitude of out-buildings including a greenhouse, separate workshop/storage building and even an RV parking garage. The house has a lofted ceiling with a lovely open concept living room, kitchen and dining area all of which enjoy the spectacular views. The kitchen has been updated with all new appliances. The majority of the windows have powered blinds, which are easily controlled with a remote control. There is a gas fireplace, den/tv room, wrap around deck with powered awnings, family/playroom, tons of storage and a primary suite with private bath and huge walk-in closet. Plenty of storage along with an attached 3 car garage round out this very special offering. The land consist of 17.75 acres with one additional 2.0 acre lot which could be available to the Buyer of the Home under separate purchase agreement.
- Under Contract

Description:This light-filled, contemporary home with 3 bedrooms and 2.5 baths is situated in a highly desirable cul-de-sac located mere minutes from downtown Hanover and Dartmouth College. The kitchen opens into a bright dining area with cathedral ceiling. A sunbathed living room with fireplace, a cozy family room and a home office complete the first floor. The primary bedroom with ensuite bathroom, as well as two nicely sized bedrooms and a full bath comprise the second floor. Enjoy the options of a finished basement with natural light. The outdoor space is highlighted by a great back deck overlooking a cleared backyard. Further outdoor enjoyment awaits at Storrs Pond Recreation Area and trail network- just a mile away. A terrific home in premier neighborhood and location! The office photo is virtually staged. SHOWINGS BEGIN FRIDAY, 3/28/25.
-
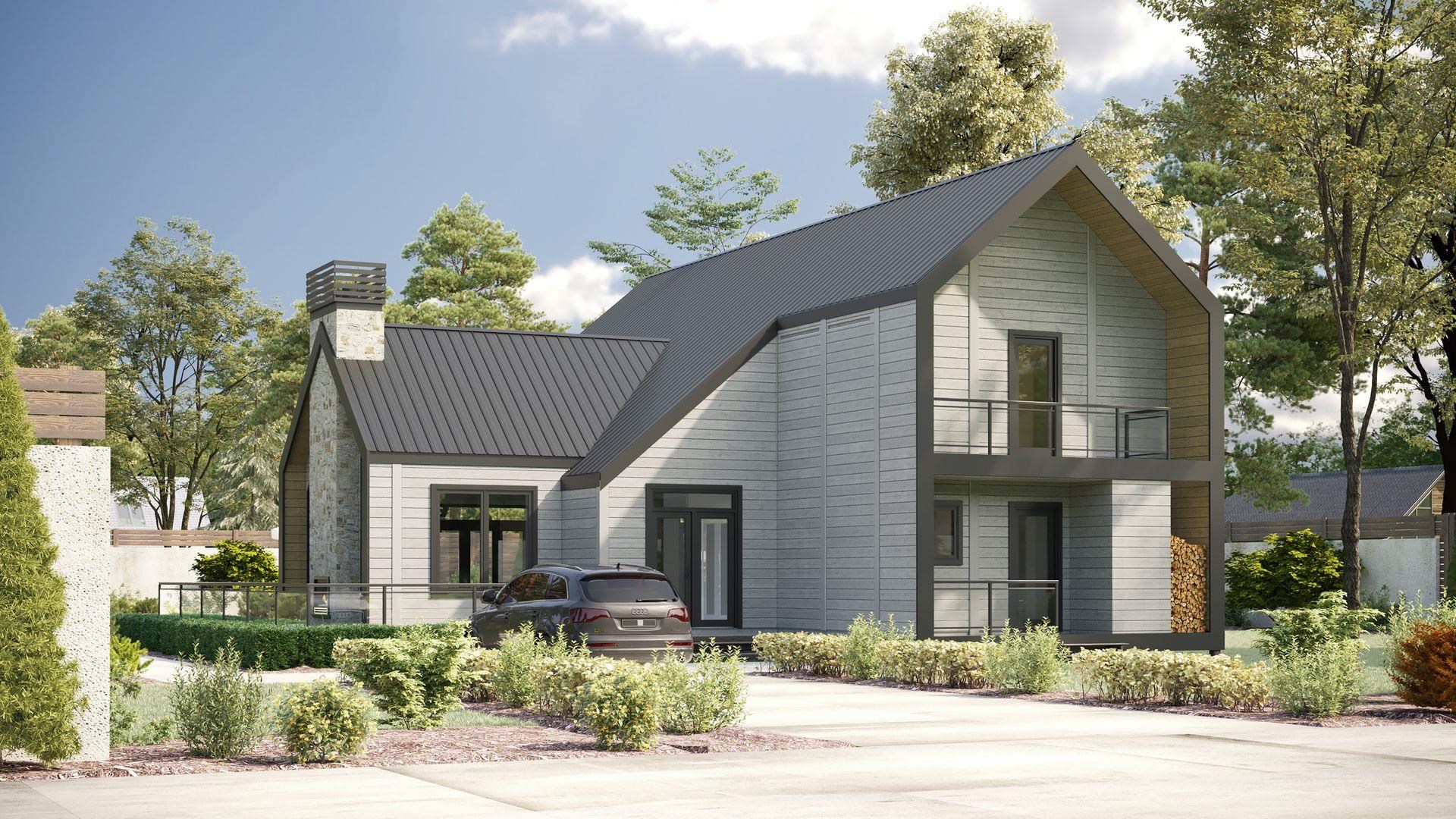
Description:Mountain Stream at Quechee Lakes seamlessly integrates new construction with the natural beauty of Vermont's premier four-season resort community. Offering over 200 homesites and five distinct home styles, Mountain Stream�s residences feature modern, open layouts, abundant natural light, and soaring ceilings. The exclusive designs establish a commitment to sustainable, energy-efficient living without sacrificing luxury, evident in the high-quality finishes and features. Alder, one of Mountain Stream�s five thoughtfully crafted model homes, presents a harmonious blend of contemporary and farmhouse elements. Its design highlights expansive windows that offer sweeping views of the surroundings. Notably, the house features sleek and neat rooflines, along with a distinct cantilevered segment that enhances outdoor lounging. Three bedrooms and three bathrooms in 2334 square feet of stylish, functional, modern design. From the lake and river shores to championship golf courses, the alpine ski hill to the racquet courts, and a vast network of trails catering to hiking, biking, and Nordic skiing, the lifestyle amenities at Quechee Lakes sustain a community with a shared enjoyment of the outdoors and an appreciation of elevated aesthetics.
-

Description:Showings start at the OPEN HOUSE at 10am Saturday, May 3rd. Rooted in the tradition of vernacular New England architecture and thoughtfully integrated with modern systems and conveniences, this distinguished colonial reproduction stands out in Vermont�s premier four-season resort community�Quechee Lakes. Inspired by a Connor Historic Federal farmhouse design, the home was constructed by a renowned local builder known for superior craftsmanship and meticulous attention to detail. Impeccably maintained, the residence features a chef�s kitchen that opens seamlessly to a screened porch�ideal for seasonal entertaining. Each of the three generously sized bedrooms includes its own en-suite bath, offering privacy and comfort for residents and guests alike. Above the attached two-car garage, a spacious bonus room awaits, already roughed in for a fourth bathroom and ready to serve a variety of lifestyle needs. Located just minutes from the Quechee Club, Dartmouth College, Woodstock, and the amenities of downtown White River Junction, this home offers timeless design in a setting of enduring appeal. Showings start at the OPEN HOUSE at 10am on Saturday, May 3rd.
- New Listing!
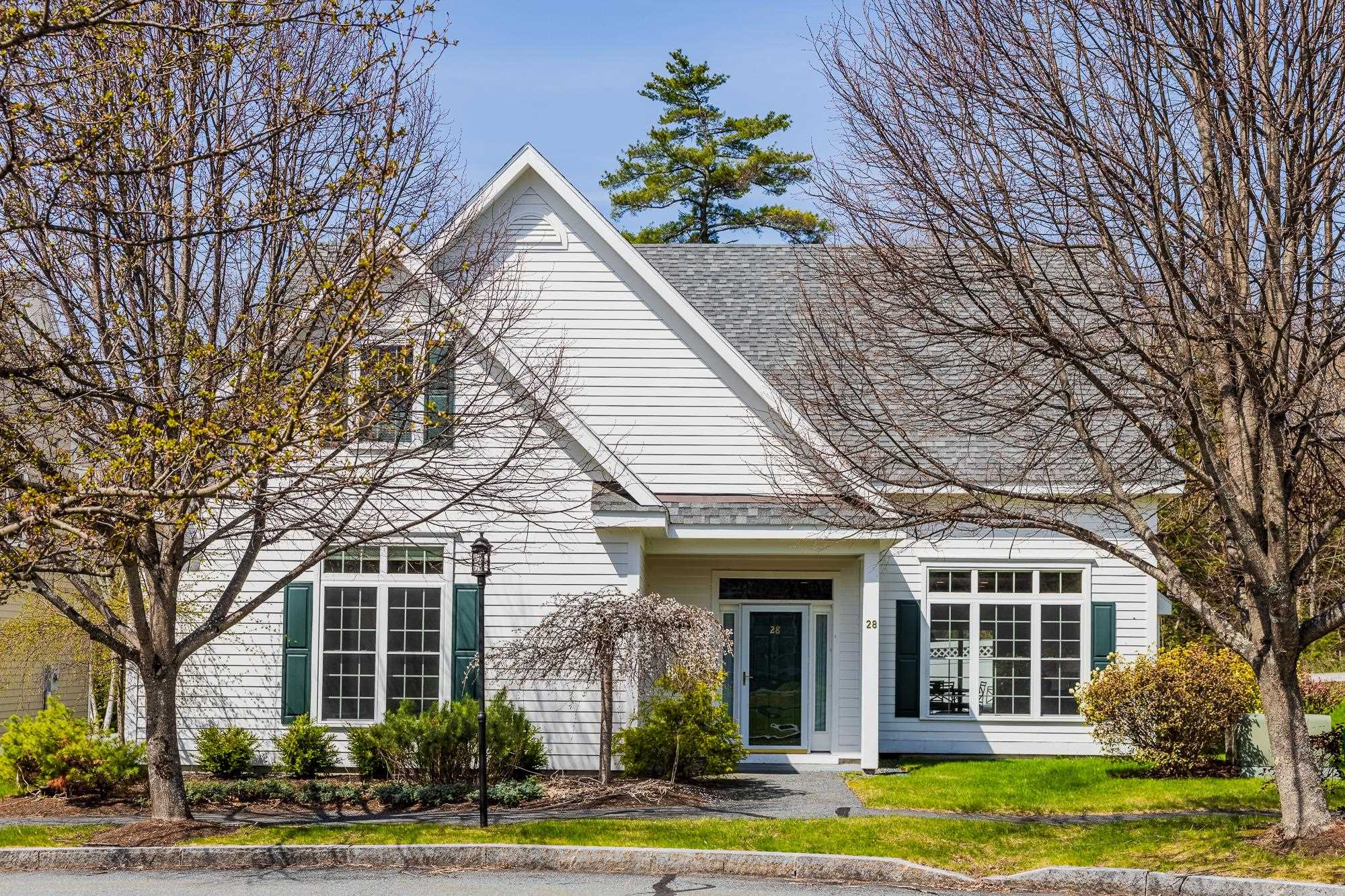
Description:Showings begin Saturday, May 10th, at the open house, 10-2. Built in 2012, this freestanding residence in the sought-after Commons at Silent Brook offers refined, low-maintenance living in an exceptional location�just minutes from downtown Hanover, Dartmouth Hitchcock Medical Center, and all Upper Valley amenities. Privately positioned at the corner of the community with an east-facing entrance, the home is filled with natural light, thanks to its thoughtful design, cathedral ceilings, and expansive windows. The open-concept layout promotes ease of living, with an efficient floor plan that maximizes space and comfort. The first-floor primary suite provides privacy and convenience, while the upper level features a versatile loft�ideal as an office, den, or additional living space�connecting to two guest bedrooms. The kitchen and dining area flow seamlessly to a fenced courtyard through sliding glass doors, perfect for al fresco dining, entertaining, or quiet relaxation. Additional highlights include an attached two-car garage with direct entry and proximity to conserved land and nearby trails, including Velvet Rocks and the Appalachian Trail. This is turnkey, elegant living in a beautifully maintained neighborhood offering both community and serenity�just moments from the cultural, medical, and recreational heart of Hanover. Showings begin Saturday, May 10th, at the open house, 10-2. Seller prefers possession/occupancy on or after 8/1/25
-
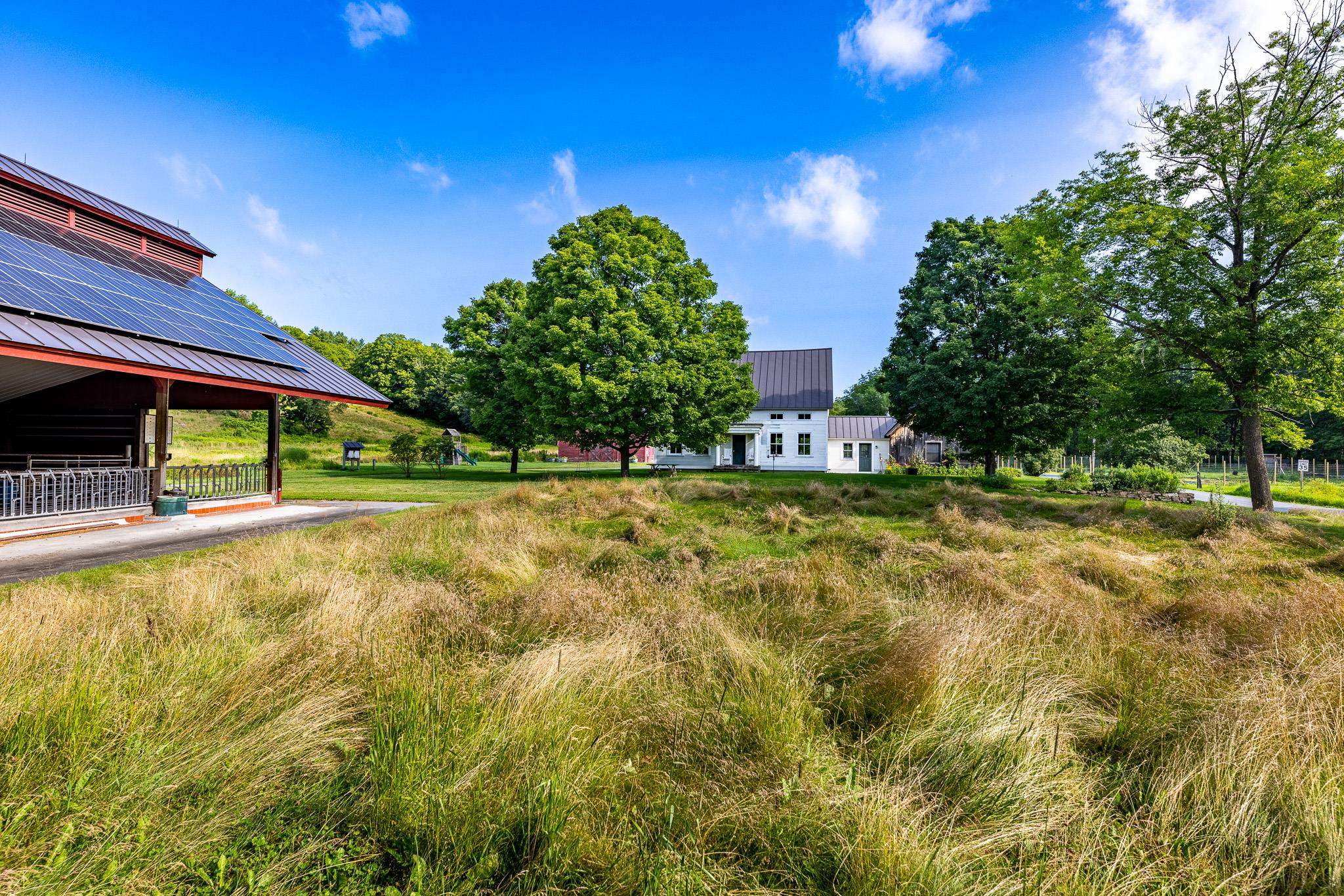
Description:Discover The Norwich Farm, a 6-acre property featuring multiple barns built in the late 1990s, designed to support dairy and breeding operations. An additional renovated antique barn enhances the character and functionality of the property, offering various opportunities for ventures and recreational activities. At the center of the farm is a thoughtfully renovated antique farmhouse. This inviting home includes a large country kitchen, a cozy family room, and a spacious living room filled with natural light from surrounding windows. With three generously sized bedrooms, the farmhouse combines rustic charm with modern comforts, making it ideal for those seeking a peaceful retreat. The property also includes a mobile home, providing flexible living options for guests, family, or rental opportunities. Surrounded by conservation land and scenic trails, The Norwich Farm offers direct access to outdoor activities such as hiking and biking, making it a great choice for nature enthusiasts. This property presents a unique opportunity for anyone looking to enjoy rural living with plenty of potential.
-
Price Change! reduced by $205,000 down 16% on May 1st 2025

Description:A special opportunity to acquire a dramatic contemporary on 10+/- gorgeous acres, featuring Trout Brook, a swimming hole, and a magnificent waterfall. Located in the gorgeous hills of Lyme the house was created by architect Don Metz, an early pioneer of thoughtful sustainable design. Living room has dramatic windows, hardwood floors and cozy stove. The kitchen and dining room look out to a large year round sunroom from which you can see Trout Brook. First floor also has two offices, both with lovely views. Upstairs there are three bedrooms, one with a loft, and two full baths. A further finished space in the walkout lower level has a guest room or playroom and bath. And then there is the guest house, which has a complete apartment which you can use for guests or as a rental. This is a really great listing!
- Under Contract

Description:Welcome to this charming 3-bedroom, 2 1/2-bath home in the heart of Hanover, NH! Perfectly situated within walking distance to both downtown and Dartmouth College, this property offers the best of convenience and comfort. As you enter, you'll immediately appreciate the spacious and inviting atmosphere, highlighted by a large family room that's perfect for gatherings or relaxation. The living room features a cozy fireplace, creating a warm, welcoming space during the colder months. Natural light flows throughout the home, enhancing the open, airy feel. The second-floor laundry adds convenience to your daily routine. Each of the three bedrooms is generously sized, providing a peaceful retreat at the end of the day. Another room on the ground floor is great as an office or guest space. Enjoy the serenity of a screened-in porch, ideal for enjoying your morning coffee or unwinding after a busy day. The property is also close to trails, offering endless opportunities for outdoor activities, from hiking to biking, just steps from your door. The attached 2 car garage has direct access to a big mudroom and part of the full basement could be finished if you want even more space. This home offers the perfect blend of modern amenities, including central air conditioning, prime location, and outdoor access. Don�t miss your chance to experience all that Hanover has to offer � schedule your tour today!
- Under Contract
Price Change! reduced by $90,000 down 6% on March 29th 2025

Description:Beautifully designed and meticulously crafted contemporary cape in a private country setting. Bright sunshine fills this home adding to the atmosphere of complete comfort. Large family room is open to the excellent kitchen, there is a formal dining room with more built-ins and a gorgeous vaulted ceiling living room with fireplace. Cozy sunroom completes the first floor. Upstairs there's a gracious primary suite with balcony, 2 more bedroom, a quiet study and a convenient laundry room. The grounds are fantastic with mature gardens which can be enjoyed from the spacious covered front porch, deck off the kitchen or the stone patio. A wonderful Post and Beam barn is perfect for a workshop, antique car storage or studio space. A very special offering! Showings begin Wednesday, March 12th.
- Under Contract

Description:A beautiful and unique piece of property just a 10 minute drive to downtown Lebanon! Located on 26 acres at the top of Eastman Hill, this property provides plenty of space, privacy and spectacular views from everywhere in the house! Recent renovations, updates and fresh paint make it move-in ready!
-

Description:195 Willey Hill Setting the scene!!! A short distance to town, you will find this lovely home, privately sited with beautiful views. The craftsmanship is outstanding from the wainscotting to the beams. Thoughtfully designed and built with the utmost attention to detail, this home offers so many features, to name a few: mudroom with laundry room and a half bathroom; large kitchen with island and many cupboards; sunroom and dining area as well as sitting area with fireplace; private primary bedroom on the first floor with two bathrooms, and walk in closets, beautiful, proper and spacious foyer, large living room with built ins and fireplace; lower level with two generous sized, light filled bedrooms with sliders; office space with a Murphy Bed, and a family room with bookshelves, fireplace and much more. In the basement section is a work area, dog wash tub, and access to the lower two car garage. Nicely landscaped with stonewalls, garden space, patio and screened porch, three car garage. This is a must see!!
-

Description:After more than 50 years of being cherished and lovingly cared for by the same family, this 3-bedroom, 4-bath charmer awaits its next chapter. Set on .71 private acres with 210 feet of waterfront, the home invites you to slow down and savor every moment � whether soaking in the sunken spa in the detached sunroom, floating in the peaceful waters, watching sunsets from the mahogany deck, or strolling down the tree-lined street. A 42-foot aluminum dock with new thru-flow decking extends into the lake�s deep waters, providing the perfect platform for boating, fishing, or simply enjoying the serene surroundings. The home�s cedar shake siding brings charm to the property, while the whole-house standby generator offers practicality. The quiet location ensures a peaceful retreat. Floor-to-ceiling windows bring the lake into the heart of the home, and thoughtful updates offer comfort and ease. Although it is a seasonal home, this treasured property is ready to welcome year-round memories with some modifications. Here, the days are longer, the air is sweeter, and the lake feels like it belongs only to you.
-

Description:Stunning antique cape! Located in the 'heart' of Woodstock. Originally located on Central Street- this home was moved in the 1960's to this location and had an extensive renovation in 2011. The antique brick section was built in 1826- it boasts a spacious living room anchored with a large wood burning fireplace, original wide pine floors and lots of space for entertaining. Adjacent find a quaint library with fireplace to curl up with a book on a cold winter day. Off the library is a bathroom and den/bedroom/office. Upstairs includes two more guest bedrooms and bathroom. The new back ell has beautiful architectural lines and features a large kitchen open into an informal and formal dining room anchored by an Austrian- Biofire wood stove. Handsome woodwork, immense amount of sunlight overlooking the perennial gardens. The back of the house has a gracious primary suite with an abundance of space including a reading nook, large en suite bathroom, generous walk in-closet and laundry. New foundation with poured concrete floors, ample storage space as well as an oversized 2 bay detached garage- with generator. Walk to all of towns amenities, restaurants and theatre. Easy stroll to Mtn Peg and Mtn Tom for those hiking enthusiasts. Championship golf, skiing and fly-fishing near by. This is truly an idyllic village home in historic Woodstock that is considered one of the 'prettiest towns in America".
-
Price Change! reduced by $81,000 down 4% on May 5th 2025

Description:Discreetly tucked away to ensure privacy and leisure, this Mascoma Lake estate has it all. A rare opportunity on Mascoma Lake, this property has a grandfathered boathouse to store all your toys. Leading you out of the boathouse is your own personal dock. When you aren�t on your boat exploring the lake, sit on the oversized deck and soak in the views. An ideal location for hosting all of your get-togethers. The 180 degree views from every room allows pure natural light to permeate through this home. With the ability to connect to the town sewer system, this 3 bedroom home has the opportunity to be a 5+ bedroom home. Should you seek an in-law suite/studio, there is a bonus suite on the upper level that is plumbed for a kitchen. The basement contains finished space with a partial kitchen, allowing convenience for your hosting needs. This is luxury living.
-
Price Change! reduced by $400,000 down 11% on March 22nd 2025
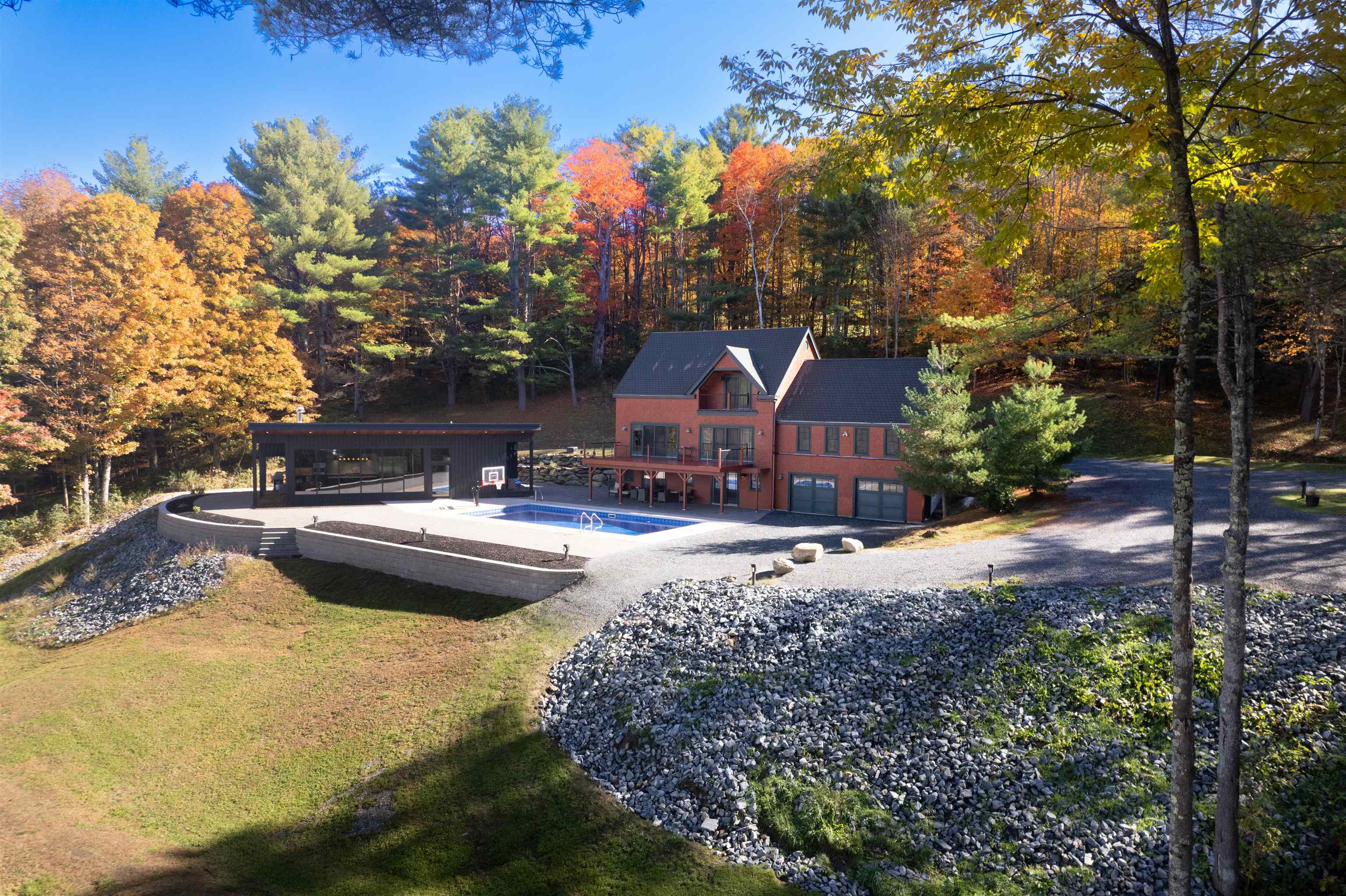
Description:This extraordinary residence offers breathtaking views of Billings Farm Preserve and the Green Mountains from nearly every corner, with Vermont's only national park directly in sight. The charming town of Woodstock, known for its boutiques and dining, is just a short walk away. Nestled at the end of a quiet road, the property offers unobstructed west-facing views for spectacular sunsets, surrounded by acres of undeveloped land. Woodstock�s restrictive covenants ensure these views remain undisturbed, creating a peaceful, private escape. The expansive deck around the stunning pool is controlled via smartphone, with an automatic cover to ease maintenance. The adjacent pool house features a custom kitchen, a luxurious bathroom, and a cozy living area framed by floor-to-ceiling glass, offering year-round comfort with air conditioning and heated floors. The inground, heated, 30,000 gallon pool, can reach over 102� year-round, a rare feature in Vermont. An NBA hoops basketball net is installed in the shallow end for many days of fun, or if the deep end is more your style this pool offers a 9 foot deep end. This unique property offers proximity to skiing, golf, hiking, and more. The view encompasses the only National Park in Vermont. Marsh-Billings-Rockefeller in Vermont is the only national park to focus on conservation history and the evolving nature of land stewardship in America located right here in beautiful Woodstock VT! Contact us today to arrange a private tour!
-

Description:Positioned to attain the optimum from its striking site, the extraordinary residence enjoys commanding views & full exposure to the South, to include Mt. Ascutney, the hills of Norwich, as well as close by views of the property's idyllic pond and fields. Surrounded by gentle contours, stone walls and lush plantings, the 73+/- ac estate ensures privacy while providing a luxurious retreat. Constructed and conceived by one of the area's finest builders, and designed to foster a sense of warmth and comfort, each & every space has been carefully devised and masterfully realized. The fine millwork, the generous proportions, the 2 handsome Rumford fireplaces serve as a counterpoint to the concentrated light gathered by the spectacular sun spaces bounding the living areas on two levels. Expansive living room with koi pond & substantial adjacent family room with a streamlined high-end kitchen are at the heart of the happenings. 3 ensuite bedrooms & a privately sited guest space allow overnight accommodation. Work from home courtesy of two great offices. Convenience is at one's side with three wet bar areas strategically placed throughout the home's entertaining spaces. Relax, feeling secure, with a generator in place to service the entire property. A 40' heated indoor pool, housed in a spa like setting, allows for year-round enjoyment. (FOR FULL DESCRIPTION CLICK ON CAPITAL LETTER D BELOW HOUSE PHOTOGRAPH.)
loading
